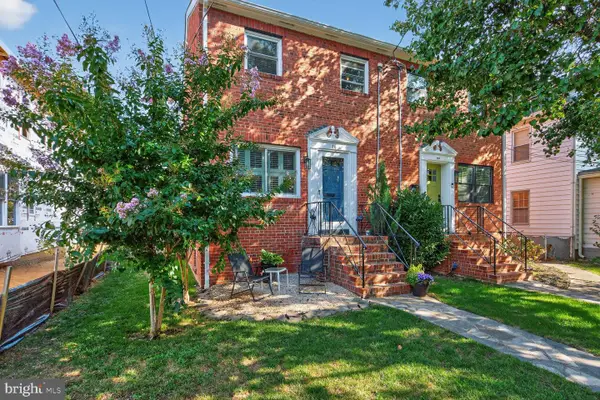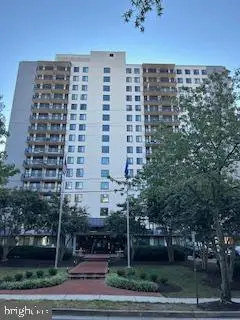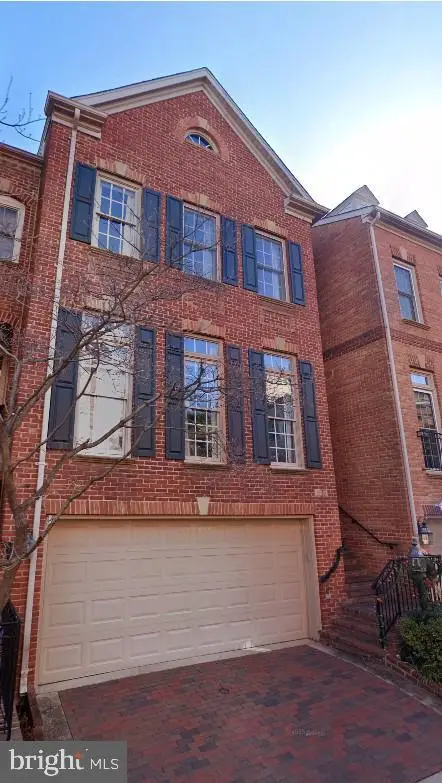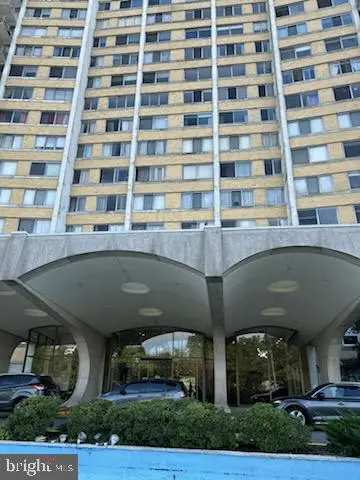625 Slaters Ln #401, ALEXANDRIA, VA 22314
Local realty services provided by:ERA Valley Realty
625 Slaters Ln #401,ALEXANDRIA, VA 22314
$665,000
- 1 Beds
- 1 Baths
- 995 sq. ft.
- Condominium
- Active
Listed by:margaret m ferris
Office:compass
MLS#:VAAX2046266
Source:BRIGHTMLS
Price summary
- Price:$665,000
- Price per sq. ft.:$668.34
About this home
This beautifully designed one-bedroom plus den condo offers a thoughtful blend of modern finishes and everyday comfort. Located in Old Town Alexandria, this home features a spacious, open layout filled with natural light, smart home technology, and wide-plank Croft Oak Natural flooring throughout.
The kitchen is both functional and stylish, outfitted with high-end KitchenAid stainless steel appliances, two-toned Micro Shaker cabinets in stone and white, Carrara Morro quartz counter tops, and a timeless white subway tile back splash. A large center island opens to the sunlit living area—ideal for everyday living or entertaining.
The bathroom continues the elevated design with Blanc White Glacier matte tile floors, Stellar White quartz counter tops, and matching cabinetry. A full-size washer and dryer add convenience, making this home as practical as it is beautiful.
Additional perks include two dedicated garage spaces and extra storage, offering convenience and peace of mind in everyday living.
At Towngate North, you'll enjoy top-tier amenities including a fitness studio with a yoga room, a fully furnished conference space, a welcoming club room, and even a bike repair room and dog spa. The rooftop terrace is the perfect place to grill and unwind while taking in views of the DC skyline and the Potomac River.
The location is just as impressive. Step out to the Mount Vernon Trail, nearby parks, restaurants, and boutiques, or walk to the Metro. With quick access to major routes, and just minutes to Washington DC, National Harbor, and Reagan National Airport, everything you need is right here.
Contact an agent
Home facts
- Year built:1986
- Listing ID #:VAAX2046266
- Added:4 day(s) ago
- Updated:September 17, 2025 at 04:33 AM
Rooms and interior
- Bedrooms:1
- Total bathrooms:1
- Full bathrooms:1
- Living area:995 sq. ft.
Heating and cooling
- Cooling:Central A/C
- Heating:Electric, Forced Air, Programmable Thermostat
Structure and exterior
- Year built:1986
- Building area:995 sq. ft.
Schools
- Elementary school:JEFFERSON-HOUSTON
Utilities
- Water:Public
- Sewer:Public Sewer
Finances and disclosures
- Price:$665,000
- Price per sq. ft.:$668.34
- Tax amount:$6,923 (2024)
New listings near 625 Slaters Ln #401
- Coming SoonOpen Sat, 1 to 3pm
 $910,000Coming Soon3 beds 2 baths
$910,000Coming Soon3 beds 2 baths16 E Monroe Ave, ALEXANDRIA, VA 22301
MLS# VAAX2049926Listed by: RE/MAX ALLEGIANCE - Coming Soon
 $219,900Coming Soon-- beds 1 baths
$219,900Coming Soon-- beds 1 baths801 N Pitt St #306, ALEXANDRIA, VA 22314
MLS# VAAX2049530Listed by: EXP REALTY, LLC  $450,000Pending3 beds 2 baths1,212 sq. ft.
$450,000Pending3 beds 2 baths1,212 sq. ft.55 Skyhill Rd #102, ALEXANDRIA, VA 22314
MLS# VAAX2046810Listed by: COMPASS- Coming Soon
 $755,000Coming Soon2 beds 2 baths
$755,000Coming Soon2 beds 2 baths234 Wesmond Dr, ALEXANDRIA, VA 22305
MLS# VAAX2049898Listed by: MOVE4FREE REALTY, LLC - Coming Soon
 $395,000Coming Soon2 beds 2 baths
$395,000Coming Soon2 beds 2 baths4850 Eisenhower Ave #203, ALEXANDRIA, VA 22304
MLS# VAAX2049894Listed by: COMPASS - Coming Soon
 $969,000Coming Soon3 beds 2 baths
$969,000Coming Soon3 beds 2 baths516 W Windsor Ave, ALEXANDRIA, VA 22302
MLS# VAAX2049862Listed by: COMPASS - Open Sat, 1 to 3pmNew
 $975,000Active3 beds 2 baths1,728 sq. ft.
$975,000Active3 beds 2 baths1,728 sq. ft.1302 Michigan Ave, ALEXANDRIA, VA 22314
MLS# VAAX2049650Listed by: TTR SOTHEBY'S INTERNATIONAL REALTY - Coming Soon
 $1,299,000Coming Soon5 beds 5 baths
$1,299,000Coming Soon5 beds 5 baths1675 Hunting Creek Dr, ALEXANDRIA, VA 22314
MLS# VAAX2049876Listed by: REDFIN CORPORATION - Coming SoonOpen Sat, 1 to 3pm
 $220,000Coming Soon1 beds 1 baths
$220,000Coming Soon1 beds 1 baths3401 Commonwealth Ave #a, ALEXANDRIA, VA 22305
MLS# VAAX2049584Listed by: COMPASS - New
 $180,000Active1 beds 1 baths708 sq. ft.
$180,000Active1 beds 1 baths708 sq. ft.301 N Beauregard St #1210, ALEXANDRIA, VA 22312
MLS# VAAX2049866Listed by: RE/MAX EXECUTIVES
