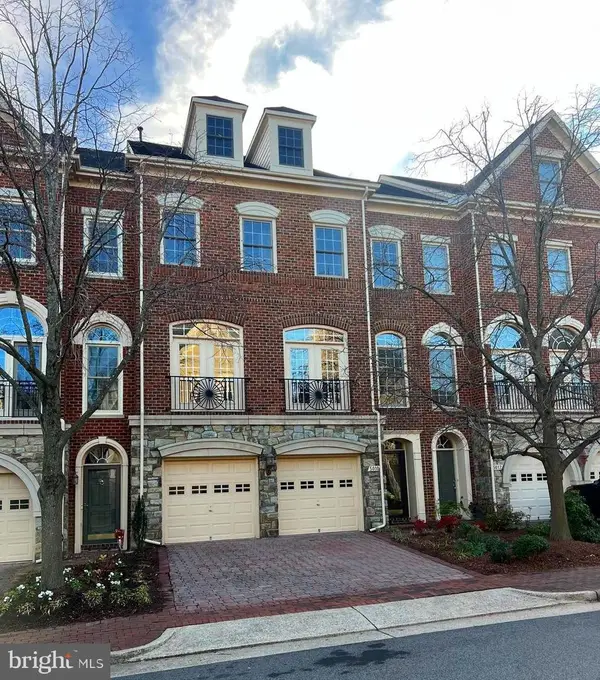6300 Stevenson Ave #1113, Alexandria, VA 22304
Local realty services provided by:Mountain Realty ERA Powered
6300 Stevenson Ave #1113,Alexandria, VA 22304
$295,000
- 2 Beds
- 2 Baths
- 1,049 sq. ft.
- Condominium
- Active
Listed by: james c williams
Office: keller williams capital properties
MLS#:VAAX2048614
Source:BRIGHTMLS
Price summary
- Price:$295,000
- Price per sq. ft.:$281.22
About this home
MASSIVE PRICE DROP! 2.5% INT Rate assumable! Penthouse Alert – Act Fast! Welcome to your sunlit sanctuary at 6300 Stevenson Ave, Unit 1113 in Alexandria. This rarely available penthouse-level home offers sweeping views, modern upgrades, and an unbeatable financing opportunity – ask about the 2.5% assumable loan that could save you thousands in interest.
The open-concept layout flows effortlessly from a newly remodeled kitchen – complete with luxe finishes and a built-in breakfast bar – to a spacious living area with motorized shades for instant light control. Two generously sized bedrooms feature abundant closet space and blackout shades for restful nights. Step onto your private balcony to enjoy fresh air, sunshine, and skyline views.
Resort-style amenities include an outdoor pool, tennis courts, onsite walking trail, a fitness center, and sauna. Located just over a mile from the Van Dorn Metro, you’re minutes from Safeway, international markets, dining, and entertainment.
Timing is critical – this home may be subject to bankruptcy proceedings, so interested buyers should move quickly. Experience the perfect blend of comfort, convenience, and style at this top-floor treasure. Your next chapter starts here. VACANT GO SHOW ON SENTRILOCK
Contact an agent
Home facts
- Year built:1980
- Listing ID #:VAAX2048614
- Added:159 day(s) ago
- Updated:January 01, 2026 at 02:47 PM
Rooms and interior
- Bedrooms:2
- Total bathrooms:2
- Full bathrooms:2
- Living area:1,049 sq. ft.
Heating and cooling
- Cooling:Central A/C
- Heating:Forced Air, Natural Gas
Structure and exterior
- Year built:1980
- Building area:1,049 sq. ft.
Utilities
- Water:Public
- Sewer:Public Septic, Public Sewer
Finances and disclosures
- Price:$295,000
- Price per sq. ft.:$281.22
- Tax amount:$3,036 (2024)
New listings near 6300 Stevenson Ave #1113
- Coming Soon
 $699,000Coming Soon2 beds 1 baths
$699,000Coming Soon2 beds 1 baths520 E Mount Ida Ave, ALEXANDRIA, VA 22301
MLS# VAAX2052756Listed by: SAMSON PROPERTIES - Coming Soon
 $825,000Coming Soon2 beds 2 baths
$825,000Coming Soon2 beds 2 baths1250 S Washington St #203, ALEXANDRIA, VA 22314
MLS# VAAX2052264Listed by: CORCORAN MCENEARNEY - Coming SoonOpen Thu, 5 to 7pm
 $735,000Coming Soon2 beds 3 baths
$735,000Coming Soon2 beds 3 baths2121 Jamieson Ave #509, ALEXANDRIA, VA 22314
MLS# VAAX2052322Listed by: CORCORAN MCENEARNEY - Coming Soon
 $635,000Coming Soon1 beds 1 baths
$635,000Coming Soon1 beds 1 baths925 N Fairfax St #908, ALEXANDRIA, VA 22314
MLS# VAAX2052432Listed by: CORCORAN MCENEARNEY - Coming Soon
 $824,900Coming Soon4 beds 2 baths
$824,900Coming Soon4 beds 2 baths5909 Kelley Ct, ALEXANDRIA, VA 22312
MLS# VAAX2052712Listed by: EXP REALTY, LLC - Coming Soon
 $650,000Coming Soon3 beds 3 baths
$650,000Coming Soon3 beds 3 baths3945 Old Dominion Blvd, ALEXANDRIA, VA 22305
MLS# VAAX2052758Listed by: SAMSON PROPERTIES - Coming Soon
 $614,900Coming Soon3 beds 2 baths
$614,900Coming Soon3 beds 2 baths44 Dale St, ALEXANDRIA, VA 22305
MLS# VAAX2052622Listed by: RE/MAX ALLEGIANCE - New
 $350,000Active2 beds 1 baths930 sq. ft.
$350,000Active2 beds 1 baths930 sq. ft.3200 S 28th St #403, ALEXANDRIA, VA 22302
MLS# VAAX2052702Listed by: PEARSON SMITH REALTY, LLC - Coming Soon
 $1,175,000Coming Soon5 beds 5 baths
$1,175,000Coming Soon5 beds 5 baths5010 John Ticer Dr, ALEXANDRIA, VA 22304
MLS# VAAX2052296Listed by: SAMSON PROPERTIES - Coming Soon
 $355,000Coming Soon2 beds 2 baths
$355,000Coming Soon2 beds 2 baths203 Yoakum Pkwy #507, ALEXANDRIA, VA 22304
MLS# VAAX2052706Listed by: KW METRO CENTER
