6309 Seventh St, Alexandria, VA 22312
Local realty services provided by:ERA Byrne Realty
6309 Seventh St,Alexandria, VA 22312
$1,699,000
- 7 Beds
- 8 Baths
- 9,037 sq. ft.
- Single family
- Pending
Listed by: stephanie a young, robert c walters
Office: century 21 new millennium
MLS#:VAFX2259214
Source:BRIGHTMLS
Price summary
- Price:$1,699,000
- Price per sq. ft.:$188
About this home
Gorgeous, custom Craftsman home with 7 BR 7.5 BA built new in 2020! Over 9,000+ finished sq ft on three spacious levels offering luxurious décor and high-tech features throughout! Beautiful lot backing to trees on a cul-de-sac with no HOA, with easy access to Little River Turnpike/Duke Street, 395, and the Landmark redevelopment area. Enjoy rich hardwood floors on the main level and upper floor landing, with luxury vinyl flooring downstairs, and marble or tiled bathrooms throughout! The two-story Great Room offers breathtaking windows facing the trees behind the home, and boasts a sleek gas fireplace with stacked-stone accent wall from floor to ceiling! Cook in style in the exquisite modern Chef’s kitchen with marble counters and backsplash, with upgraded stainless-steel appliances including a six-burner gas cooktop, a wine frig, and counter-depth side-by-side refrigerator. Multiple, flexible living arrangements are offered by a main-level bedroom with private en-suite bath, plus two more primary suites upstairs; an expansive Owner’s Suite with exterior balcony, dressing room, marble shower and freestanding soaking tub, plus another primary bedroom suite with private full bathroom and separate staircase, perfect for a nanny or in-law suite. Entertaining is effortless downstairs in the huge recreation room with a walk-behind wet bar with cabinets and wine frig, a theater room, an exercise room, Bedroom #7, and two full bathrooms! High-end tech upgrades throughout include a NUVO Sound System with music speakers on every level and outside on the rear deck, a security system with cameras throughout, a two-zone HVAC system with five programmable, smart-phone controlled Ecobee thermostats, backup propane gas, two smart high-efficiency tankless water heaters, and inground Rainbird irrigation system! This home offers more features than can be listed here, including dual staircases on each level, laundry room on each level, and must be seen to believe! Incredible location inside the Beltway, just minutes from historic Old Town Alexandria, vibrant Arlington, and Washington DC!
Contact an agent
Home facts
- Year built:2020
- Listing ID #:VAFX2259214
- Added:200 day(s) ago
- Updated:February 17, 2026 at 08:28 AM
Rooms and interior
- Bedrooms:7
- Total bathrooms:8
- Full bathrooms:7
- Half bathrooms:1
- Living area:9,037 sq. ft.
Heating and cooling
- Cooling:Ceiling Fan(s), Central A/C, Energy Star Cooling System, Fresh Air Recovery System, Heat Pump(s), Programmable Thermostat, Zoned
- Heating:Energy Star Heating System, Forced Air, Heat Pump(s), Programmable Thermostat, Propane - Owned, Zoned
Structure and exterior
- Roof:Architectural Shingle
- Year built:2020
- Building area:9,037 sq. ft.
- Lot area:0.69 Acres
Schools
- High school:ANNANDALE
- Middle school:HOLMES
- Elementary school:WEYANOKE
Utilities
- Water:Public
- Sewer:Public Sewer
Finances and disclosures
- Price:$1,699,000
- Price per sq. ft.:$188
- Tax amount:$20,874 (2025)
New listings near 6309 Seventh St
- Coming SoonOpen Sat, 12 to 2pm
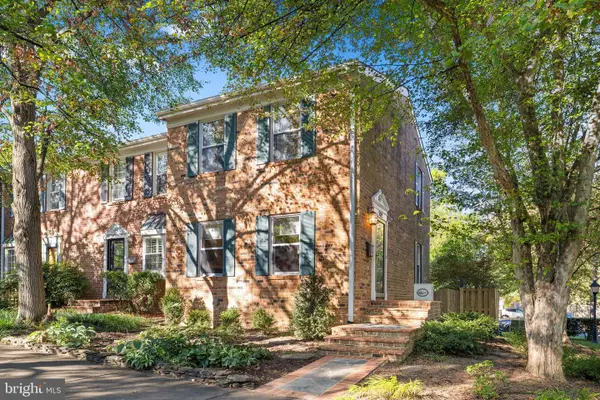 $875,000Coming Soon3 beds 3 baths
$875,000Coming Soon3 beds 3 baths502 S Henry St, ALEXANDRIA, VA 22314
MLS# VAAX2054152Listed by: PEARSON SMITH REALTY, LLC - Coming Soon
 $375,000Coming Soon2 beds 2 baths
$375,000Coming Soon2 beds 2 baths3101 N Hampton Dr #1614, ALEXANDRIA, VA 22302
MLS# VAAX2054170Listed by: RE/MAX ALLEGIANCE  $2,200,000Active6 beds 6 baths4,356 sq. ft.
$2,200,000Active6 beds 6 baths4,356 sq. ft.132 N Early St, ALEXANDRIA, VA 22304
MLS# VAAX2044014Listed by: SPRING HILL REAL ESTATE, LLC.- Coming SoonOpen Sat, 1 to 3pm
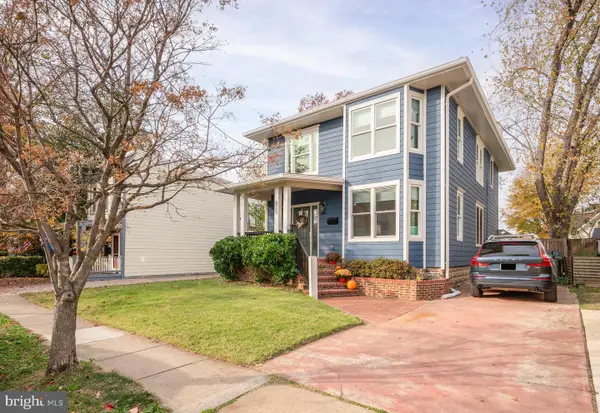 $1,599,000Coming Soon3 beds 3 baths
$1,599,000Coming Soon3 beds 3 baths106 E Oxford Ave E, ALEXANDRIA, VA 22301
MLS# VAAX2053474Listed by: CORCORAN MCENEARNEY - New
 $375,000Active2 beds 1 baths930 sq. ft.
$375,000Active2 beds 1 baths930 sq. ft.1750 Preston Rd, ALEXANDRIA, VA 22302
MLS# VAAX2051756Listed by: COMPASS - Coming Soon
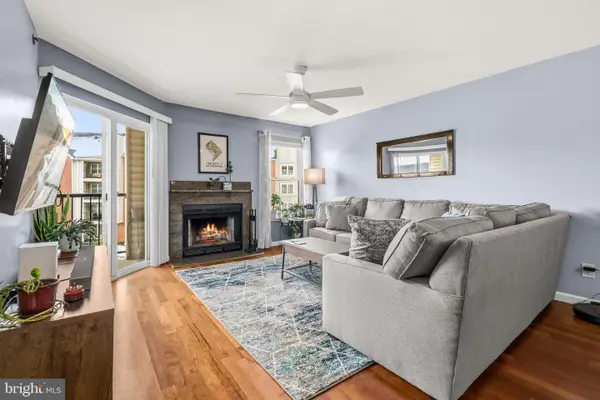 $389,000Coming Soon2 beds 2 baths
$389,000Coming Soon2 beds 2 baths3307 Wyndham Cir #3158, ALEXANDRIA, VA 22302
MLS# VAAX2053662Listed by: COMPASS - Coming Soon
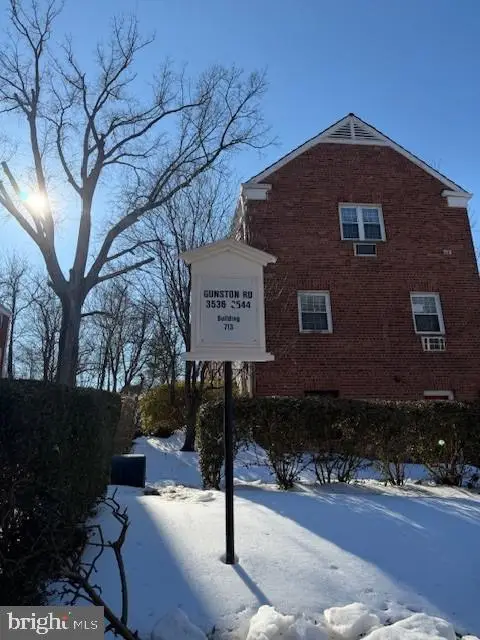 $400,000Coming Soon2 beds 1 baths
$400,000Coming Soon2 beds 1 baths3536 Gunston Road, ALEXANDRIA, VA 22302
MLS# VAAX2053892Listed by: KW UNITED - Coming Soon
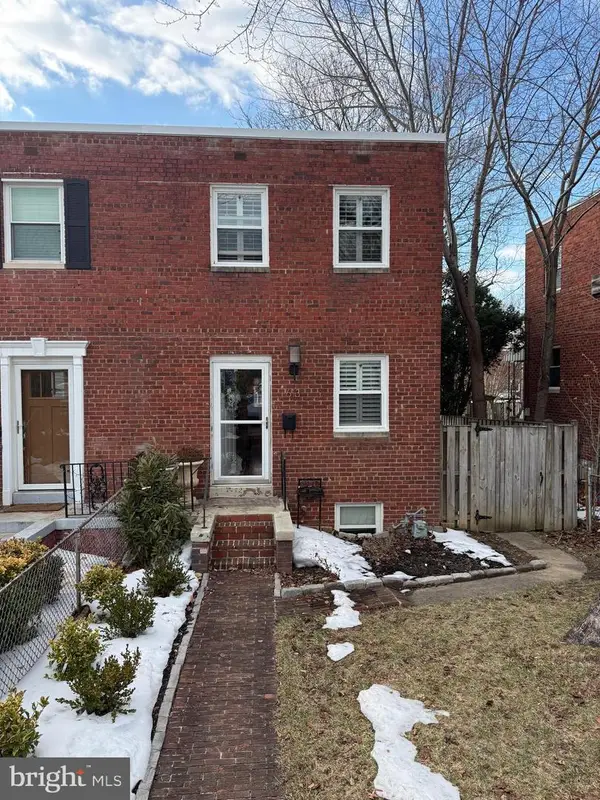 $799,900Coming Soon2 beds 2 baths
$799,900Coming Soon2 beds 2 baths613 S Henry St, ALEXANDRIA, VA 22314
MLS# VAAX2054072Listed by: EXP REALTY, LLC - Coming Soon
 $599,900Coming Soon1 beds 2 baths
$599,900Coming Soon1 beds 2 baths1250 S Washington St #215, ALEXANDRIA, VA 22314
MLS# VAAX2053186Listed by: COMPASS - Coming Soon
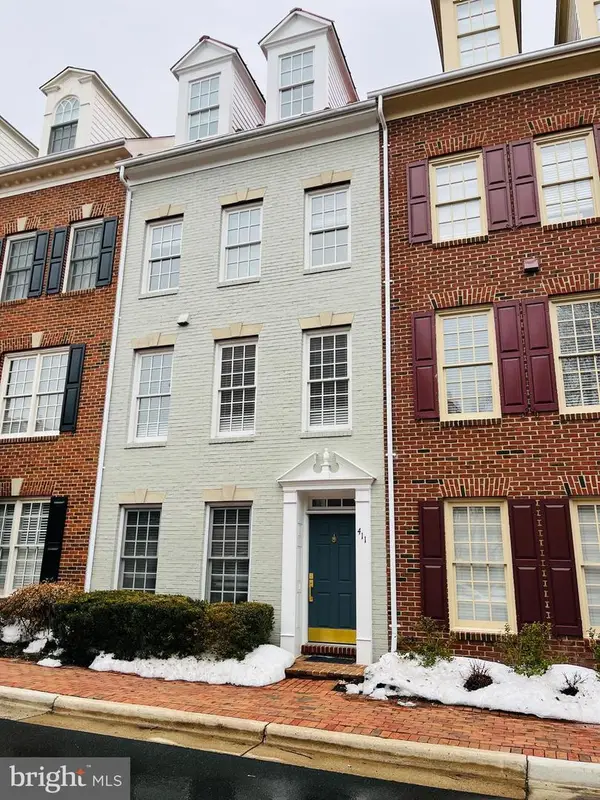 $1,300,000Coming Soon3 beds 4 baths
$1,300,000Coming Soon3 beds 4 baths411 S Fayette St, ALEXANDRIA, VA 22314
MLS# VAAX2054070Listed by: CORCORAN MCENEARNEY

