6339 Dunman Way, Alexandria, VA 22315
Local realty services provided by:ERA OakCrest Realty, Inc.
Listed by: joseph lynch
Office: corcoran mcenearney
MLS#:VAFX2273572
Source:BRIGHTMLS
Price summary
- Price:$789,000
- Price per sq. ft.:$421.47
- Monthly HOA dues:$116
About this home
This stunning one-owner "Builder's Model" three-level townhome is truly one of a kind, featuring a 2025 high-end renovation from top to bottom in highly desirable Kingstowne.
No detail has been overlooked in this luxurious home, with high-quality finishes and a wide open layout filled with light.
The entirely renovated gourmet kitchen is equipped with high-end stainless steel appliances, including a five-burner range (2024), refrigerator (2024) and Dishwasher (2025) along with a chef-friendly peninsula with bar-style seating - - Perfect for casual dining and entertaining.
The master suite is particularly impressive, as it’s light and airy, akin to a Five-Star experience. You will not want to leave the high-end master bath with beautiful classic finishes, a double vanity, and tall ceilings.
All bathrooms were completely and beautifully remodeled in 2025. Hard surface flooring is featured on all three levels. The main floor and master bedroom showcase stunning maple hardwood flooring, while bedrooms two and three have brand-new carpeting, also installed in 2025.
Other features that set this property apart include fresh paint and brand-new brushed nickel LED lighting fixtures throughout, new plumbing fixtures throughout, and a high-end washer and dryer. In addition, all hardware—every hinge, door handle, and lock/deadbolt—has been replaced for a cohesive modern finish. You won’t have to do a thing!
The home boasts recently upgraded cooling and heating, making it the perfect temperature all year round.
The back patio offers a great space for outdoor entertaining, and the large designer-inspired, maintenance-free composite deck that backs to trees is perfect for relaxing and enjoying nature.
The ground floor offers a versatile great room or potential fourth bedroom, complete with a kitchenette (including sink), full bathroom, private washer/dryer, and a separate entrance. Ideal for use as an in-law suite or au pair quarters, this flexible area could likewise function as a spacious living room with a wet bar or a fully equipped bedroom.
A two-car garage keeps your vehicles protected from the elements, with plenty of guest parking available. The location is absolutely superb—right outside your door are sidewalks and the nearby Kingstowne Lake, perfect for a run or a walk. You can also walk to the Kingstowne Center, which features a movie theater and a wide array of dining and shopping options. Kingstowne offers a fantastic lifestyle with 12 miles of walking trails, 2 fitness centers, an aerobic studio, 2 outdoor swimming pools, 6 tennis courts, 3 multi-purpose courts, 3 sand volleyball courts, 25 tot-lots, and a packed activity schedule. Easy commuter access to Metro, I-395, I-495, and Springfield Towne Center. Won’t last—make your showing appointment today!
Contact an agent
Home facts
- Year built:1995
- Listing ID #:VAFX2273572
- Added:99 day(s) ago
- Updated:January 22, 2026 at 09:03 AM
Rooms and interior
- Bedrooms:4
- Total bathrooms:4
- Full bathrooms:3
- Half bathrooms:1
- Living area:1,872 sq. ft.
Heating and cooling
- Cooling:Central A/C
- Heating:Forced Air, Natural Gas Available
Structure and exterior
- Roof:Composite, Shingle
- Year built:1995
- Building area:1,872 sq. ft.
- Lot area:0.05 Acres
Finances and disclosures
- Price:$789,000
- Price per sq. ft.:$421.47
- Tax amount:$8,386 (2025)
New listings near 6339 Dunman Way
- Coming Soon
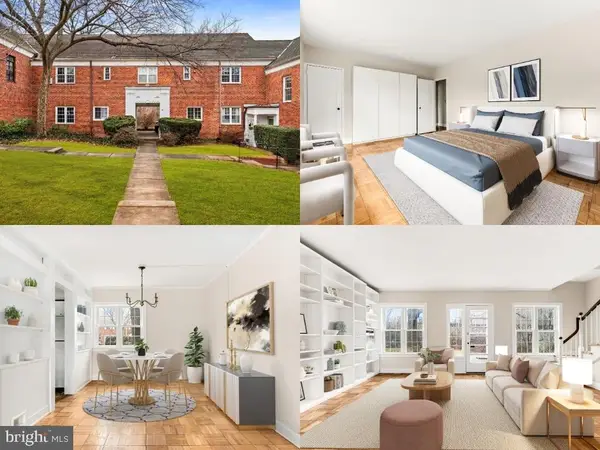 $489,000Coming Soon3 beds 1 baths
$489,000Coming Soon3 beds 1 baths1455 Martha Custis Dr, ALEXANDRIA, VA 22302
MLS# VAAX2053322Listed by: COMPASS - Coming SoonOpen Sat, 1 to 3pm
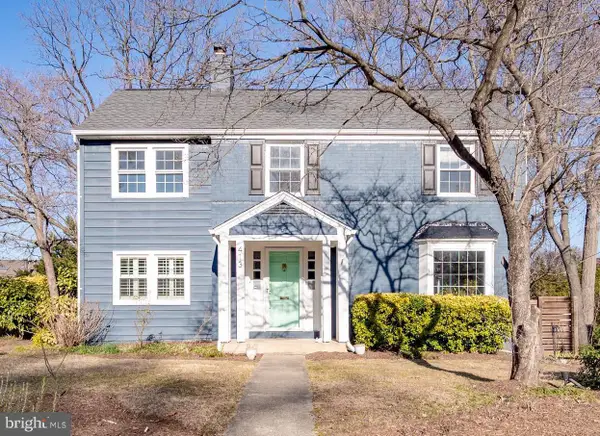 $1,100,000Coming Soon3 beds 3 baths
$1,100,000Coming Soon3 beds 3 baths413 Tennessee Ave, ALEXANDRIA, VA 22305
MLS# VAAX2053402Listed by: COMPASS - Coming Soon
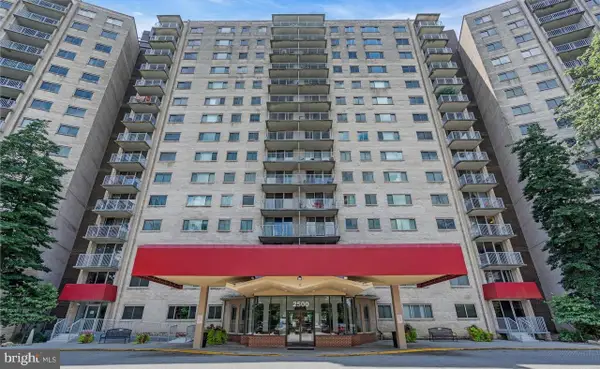 $215,000Coming Soon1 beds 1 baths
$215,000Coming Soon1 beds 1 baths2500 N Van Dorn St N #1409, ALEXANDRIA, VA 22302
MLS# VAAX2053404Listed by: REDFIN CORPORATION - Open Sat, 12 to 2pmNew
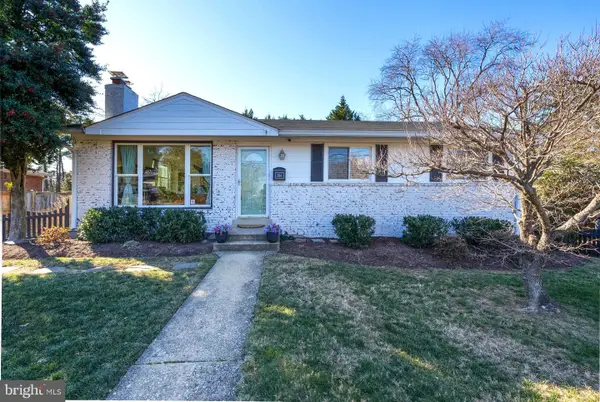 $899,900Active4 beds 3 baths2,150 sq. ft.
$899,900Active4 beds 3 baths2,150 sq. ft.2114 N Earley St, ALEXANDRIA, VA 22302
MLS# VAAX2053392Listed by: COMPASS - Open Sat, 12 to 1:30pmNew
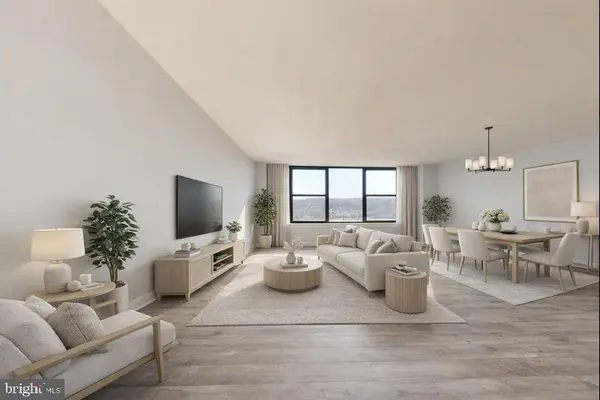 $229,000Active1 beds 1 baths800 sq. ft.
$229,000Active1 beds 1 baths800 sq. ft.4600 Duke St #600, ALEXANDRIA, VA 22304
MLS# VAAX2053114Listed by: CENTURY 21 REDWOOD REALTY - Coming Soon
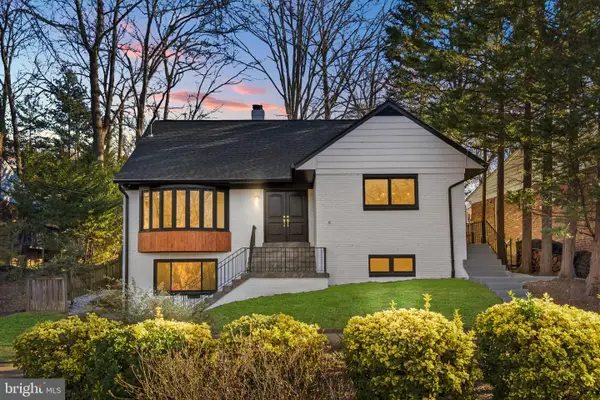 $1,399,990Coming Soon4 beds 4 baths
$1,399,990Coming Soon4 beds 4 baths719 E Timber Branch Pkwy, ALEXANDRIA, VA 22302
MLS# VAAX2053092Listed by: COMPASS - Coming SoonOpen Fri, 4 to 6pm
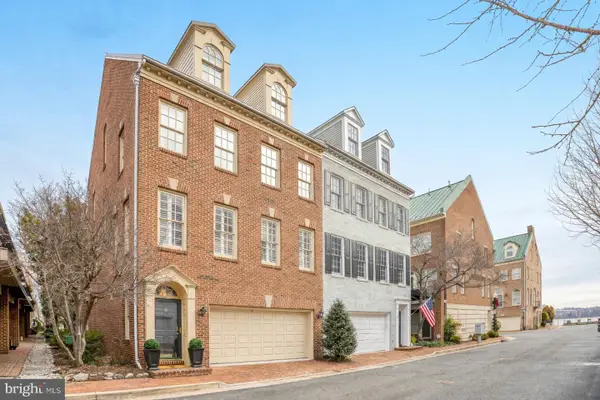 $2,550,000Coming Soon3 beds 4 baths
$2,550,000Coming Soon3 beds 4 baths17 Alexander St, ALEXANDRIA, VA 22314
MLS# VAAX2053368Listed by: COMPASS - New
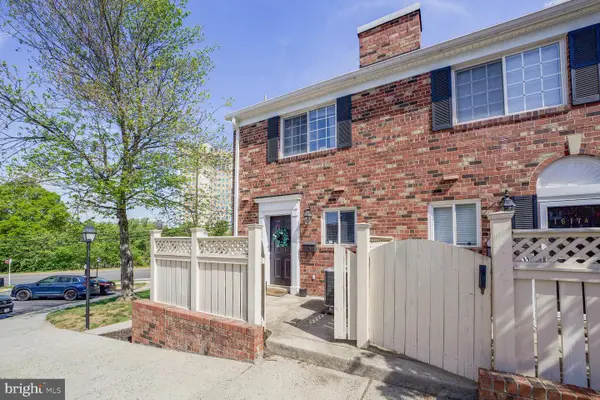 $459,000Active2 beds 2 baths1,060 sq. ft.
$459,000Active2 beds 2 baths1,060 sq. ft.1617-b N Van Dorn St, ALEXANDRIA, VA 22304
MLS# VAAX2044398Listed by: COMPASS - Open Sat, 1 to 3pmNew
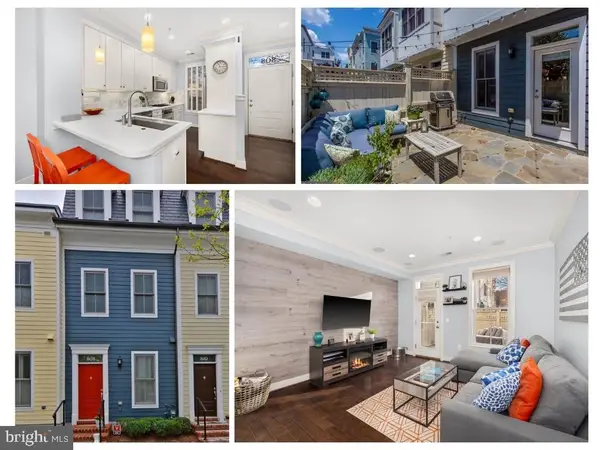 $929,900Active3 beds 2 baths1,392 sq. ft.
$929,900Active3 beds 2 baths1,392 sq. ft.808 Montgomery St, ALEXANDRIA, VA 22314
MLS# VAAX2053374Listed by: COMPASS - New
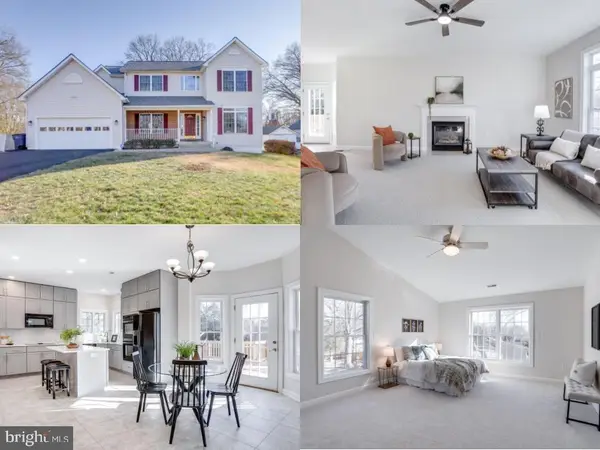 $1,100,000Active4 beds 3 baths3,791 sq. ft.
$1,100,000Active4 beds 3 baths3,791 sq. ft.5699 Dawes Ave, ALEXANDRIA, VA 22311
MLS# VAFX2267324Listed by: EXP REALTY LLC
