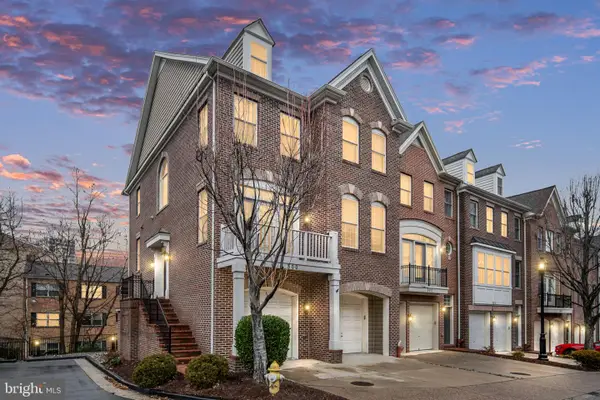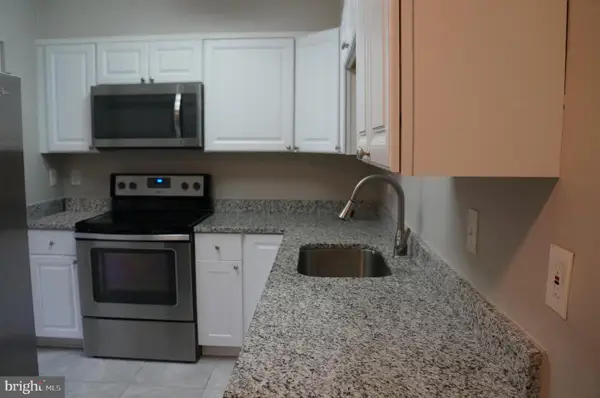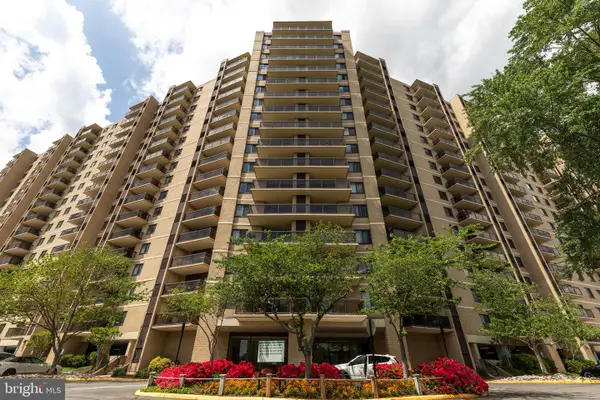6400 Patience Ct, Alexandria, VA 22315
Local realty services provided by:Mountain Realty ERA Powered
6400 Patience Ct,Alexandria, VA 22315
$620,000
- 4 Beds
- 4 Baths
- - sq. ft.
- Townhouse
- Sold
Listed by: khaneisha yvonne pagan
Office: kw metro center
MLS#:VAFX2278008
Source:BRIGHTMLS
Sorry, we are unable to map this address
Price summary
- Price:$620,000
- Monthly HOA dues:$93
About this home
Welcome home to Windsor Park! This beautifully updated 3-level townhome offers an ideal blend of modern updates, versatile living spaces, and a convenient location with everything you need nearby. Inside, luxury vinyl plank flooring flows seamlessly throughout the main level, leading you into a bright and inviting living room. This elegant space opens into the adjacent casual dining area, making the home ideal for entertaining family and friends. Continuing in the home, the updated kitchen features stainless steel appliances, sleek granite countertops, and a classic subway tile backsplash. At the front of the home, the formal dining room boasts an idyllic bay window that floods the space with abundant natural light. Upstairs, plush carpeting guides you to the primary bedroom, complete with abundant closet space and a bright en suite bathroom. Three additional generously-sized bedrooms share a stylish hallway bathroom with updated finishes. The lower level offers exceptional flexibility for multigenerational living, featuring newer carpet (2022) and an expansive recreation room with a convenient kitchenette. A versatile bonus room and third full bathroom with a step-in shower create an ideal in-law or nanny suite, providing comfortable private quarters with everything needed for independent living. A newer water heater (2022) provides added peace of mind. Step outside to your private, fenced backyard featuring a spacious brick patio—ideal for outdoor dining and entertaining. The Windsor Park community enhances your lifestyle with an outdoor pool, basketball courts, playgrounds, lush green spaces, and assigned parking. Conveniently located near everything you need—minutes to Wegmans, Amazon Fresh, Springfield Town Center, Kingstowne Town Center, and Fort Belvoir. Quick access to I-95, I-495, Route 1, and the Franconia Springfield Metro Station. Schedule a private tour and start the new year off in your new home!
Contact an agent
Home facts
- Year built:1976
- Listing ID #:VAFX2278008
- Added:62 day(s) ago
- Updated:January 15, 2026 at 10:42 PM
Rooms and interior
- Bedrooms:4
- Total bathrooms:4
- Full bathrooms:3
- Half bathrooms:1
Heating and cooling
- Cooling:Central A/C
- Heating:Electric, Forced Air
Structure and exterior
- Year built:1976
Schools
- High school:HAYFIELD SECONDARY SCHOOL
- Middle school:HAYFIELD SECONDARY SCHOOL
- Elementary school:LANE
Finances and disclosures
- Price:$620,000
- Tax amount:$6,530 (2025)
New listings near 6400 Patience Ct
- New
 $829,999Active3 beds 4 baths2,370 sq. ft.
$829,999Active3 beds 4 baths2,370 sq. ft.500 Triadelphia Way, ALEXANDRIA, VA 22312
MLS# VAAX2052954Listed by: KELLER WILLIAMS CAPITAL PROPERTIES - New
 $339,900Active2 beds 2 baths1,405 sq. ft.
$339,900Active2 beds 2 baths1,405 sq. ft.6101 Edsall Rd #701, ALEXANDRIA, VA 22304
MLS# VAAX2051404Listed by: RE/MAX EXECUTIVES - New
 $365,000Active2 beds 2 baths1,064 sq. ft.
$365,000Active2 beds 2 baths1,064 sq. ft.203 Yoakum Pkwy #1520, ALEXANDRIA, VA 22304
MLS# VAAX2053098Listed by: KELLER WILLIAMS REALTY - Open Sat, 3 to 5pmNew
 $319,999Active3 beds 2 baths1,254 sq. ft.
$319,999Active3 beds 2 baths1,254 sq. ft.517 N Armistead St #303, ALEXANDRIA, VA 22312
MLS# VAAX2052960Listed by: REAL BROKER, LLC - Coming Soon
 $860,000Coming Soon3 beds 3 baths
$860,000Coming Soon3 beds 3 baths1104 Wilkes St, ALEXANDRIA, VA 22314
MLS# VAAX2052598Listed by: REDFIN CORPORATION - Open Fri, 6 to 8pmNew
 $299,000Active1 beds 1 baths726 sq. ft.
$299,000Active1 beds 1 baths726 sq. ft.4560 Strutfield Ln #1110, ALEXANDRIA, VA 22311
MLS# VAAX2053152Listed by: KW METRO CENTER - Coming Soon
 $1,200,000Coming Soon3 beds 3 baths
$1,200,000Coming Soon3 beds 3 baths715 W View Ter, ALEXANDRIA, VA 22301
MLS# VAAX2051230Listed by: TTR SOTHEBY'S INTERNATIONAL REALTY - Coming Soon
 $349,000Coming Soon1 beds 2 baths
$349,000Coming Soon1 beds 2 baths205 Yoakum Pkwy #1724, ALEXANDRIA, VA 22304
MLS# VAAX2051558Listed by: TTR SOTHEBY'S INTERNATIONAL REALTY - Coming Soon
 $300,000Coming Soon2 beds 2 baths
$300,000Coming Soon2 beds 2 baths5340 Holmes Run Pkwy #1215, ALEXANDRIA, VA 22304
MLS# VAAX2052774Listed by: SAMSON PROPERTIES - Coming Soon
 $849,999Coming Soon3 beds 3 baths
$849,999Coming Soon3 beds 3 baths182 Martin Ln, ALEXANDRIA, VA 22304
MLS# VAAX2053058Listed by: SAMSON PROPERTIES
