6412 Caleb Ct, Alexandria, VA 22315
Local realty services provided by:O'BRIEN REALTY ERA POWERED
6412 Caleb Ct,Alexandria, VA 22315
$975,000
- 4 Beds
- 4 Baths
- 4,030 sq. ft.
- Single family
- Active
Upcoming open houses
- Sat, Oct 2502:00 pm - 04:00 pm
Listed by:jean t beatty
Office:washington fine properties, llc.
MLS#:VAFX2266240
Source:BRIGHTMLS
Price summary
- Price:$975,000
- Price per sq. ft.:$241.94
- Monthly HOA dues:$126
About this home
3% VA Assumable Loan with Navy Federal Credit Union. Eligible buyers able to take out a second mortgage through NFCU to cover the home price.
Welcome to this beautifully updated and light-filled 4 bed, 3.5 bath colonial home nestled on a quiet cul-de-sac in Alexandria. From the moment you step inside, you’re greeted by a soaring two-story foyer and gleaming hardwood floors that flow throughout the main level. To the left of the entryway, a bright formal living room leads into a formal dining room, perfect for entertaining. The spacious eat-in kitchen featuring granite countertops, a cooktop, and double wall oven leads outside to a private deck, ideal for morning coffee or evening gatherings.
The heart of the home is the stunning family room, boasting vaulted ceilings and abundant natural light, creating a warm and welcoming space to relax or host guests.
A main-level laundry room, powder room and a front-loading two-car garage add to everyday convenience.
Upstairs, the spacious primary suite offers a peaceful retreat with a tastefully updated en suite bath, complete with a soaking tub, separate shower, and dual vanities. Three additional bedrooms share a hall bath to complete the floor.
The fully finished lower level expands your living space with a large rec room, dedicated media room, a home office with a window, a full bathroom, and generous storage options.
Conveniently located close to commuter routes, shopping and dining, don't miss this exceptional opportunity to own this thoughtfully designed home in a sought-after location near Ft. Belvoir. Welcome home to Caleb Ct!
Contact an agent
Home facts
- Year built:1996
- Listing ID #:VAFX2266240
- Added:6 day(s) ago
- Updated:October 23, 2025 at 04:33 AM
Rooms and interior
- Bedrooms:4
- Total bathrooms:4
- Full bathrooms:3
- Half bathrooms:1
- Living area:4,030 sq. ft.
Heating and cooling
- Cooling:Central A/C
- Heating:Central, Natural Gas
Structure and exterior
- Roof:Asphalt
- Year built:1996
- Building area:4,030 sq. ft.
- Lot area:0.14 Acres
Utilities
- Water:Public
- Sewer:Public Sewer
Finances and disclosures
- Price:$975,000
- Price per sq. ft.:$241.94
- Tax amount:$10,777 (2025)
New listings near 6412 Caleb Ct
- Open Sat, 2 to 4pmNew
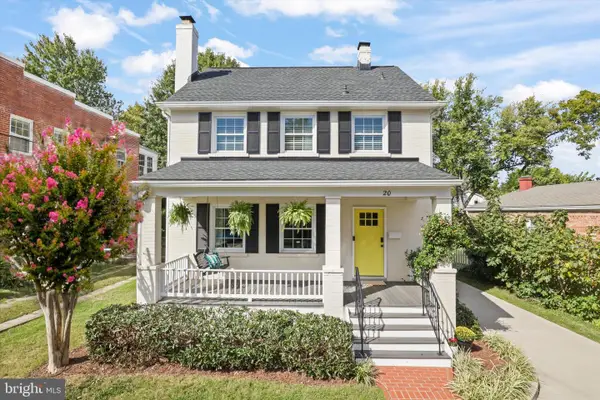 $1,575,000Active4 beds 4 baths2,640 sq. ft.
$1,575,000Active4 beds 4 baths2,640 sq. ft.20 Sunset Dr, ALEXANDRIA, VA 22301
MLS# VAAX2050692Listed by: TTR SOTHEBY'S INTERNATIONAL REALTY - Coming SoonOpen Sat, 12 to 2pm
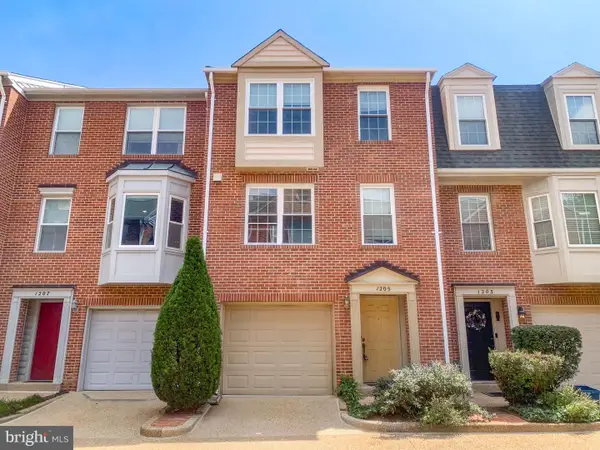 $995,000Coming Soon2 beds 3 baths
$995,000Coming Soon2 beds 3 baths1205 Madison St, ALEXANDRIA, VA 22314
MLS# VAAX2048566Listed by: LONG & FOSTER REAL ESTATE, INC. - New
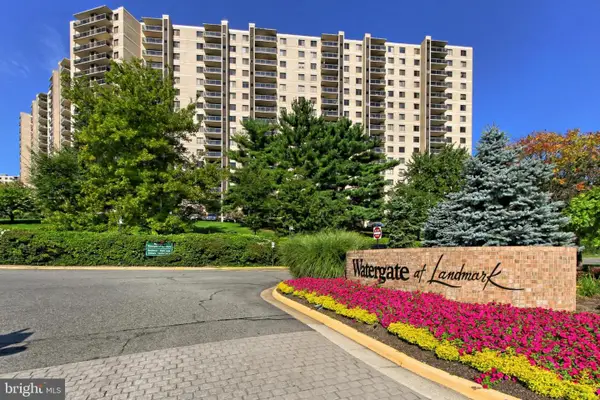 $425,000Active2 beds 2 baths1,309 sq. ft.
$425,000Active2 beds 2 baths1,309 sq. ft.205 Yoakum Pkwy #1509, ALEXANDRIA, VA 22304
MLS# VAAX2050726Listed by: RE/MAX ALLEGIANCE - Open Sat, 1 to 4pmNew
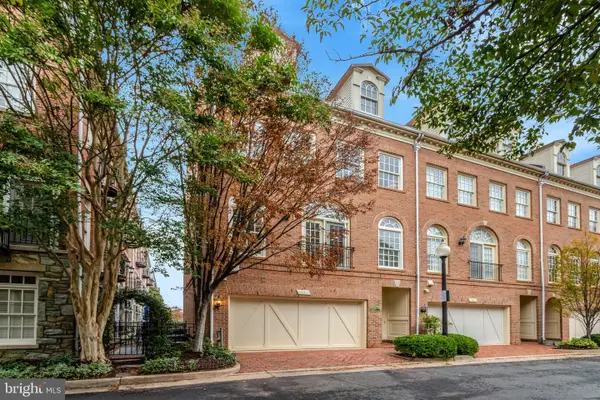 $2,950,000Active3 beds 5 baths3,192 sq. ft.
$2,950,000Active3 beds 5 baths3,192 sq. ft.17 Wharf St, ALEXANDRIA, VA 22314
MLS# VAAX2051044Listed by: COMPASS - Coming Soon
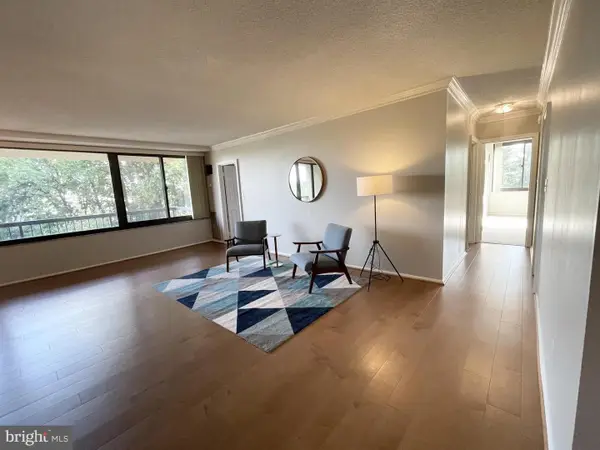 $330,000Coming Soon3 beds 3 baths
$330,000Coming Soon3 beds 3 baths5500 Holmes Run Pkwy #506, ALEXANDRIA, VA 22304
MLS# VAAX2051088Listed by: KW METRO CENTER - Coming Soon
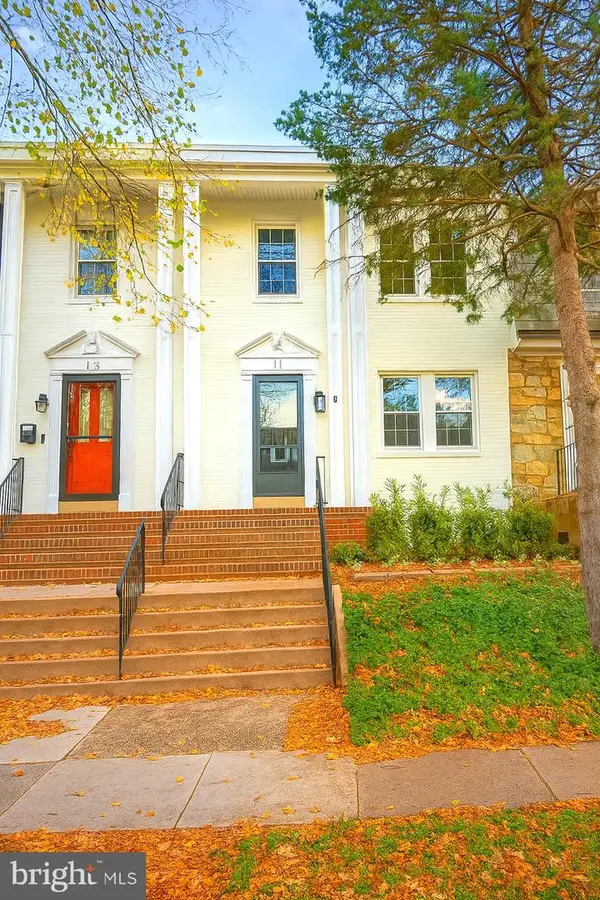 $930,000Coming Soon2 beds 2 baths
$930,000Coming Soon2 beds 2 baths11 E Linden St, ALEXANDRIA, VA 22301
MLS# VAAX2050848Listed by: SPRING HILL REAL ESTATE, LLC. - Coming Soon
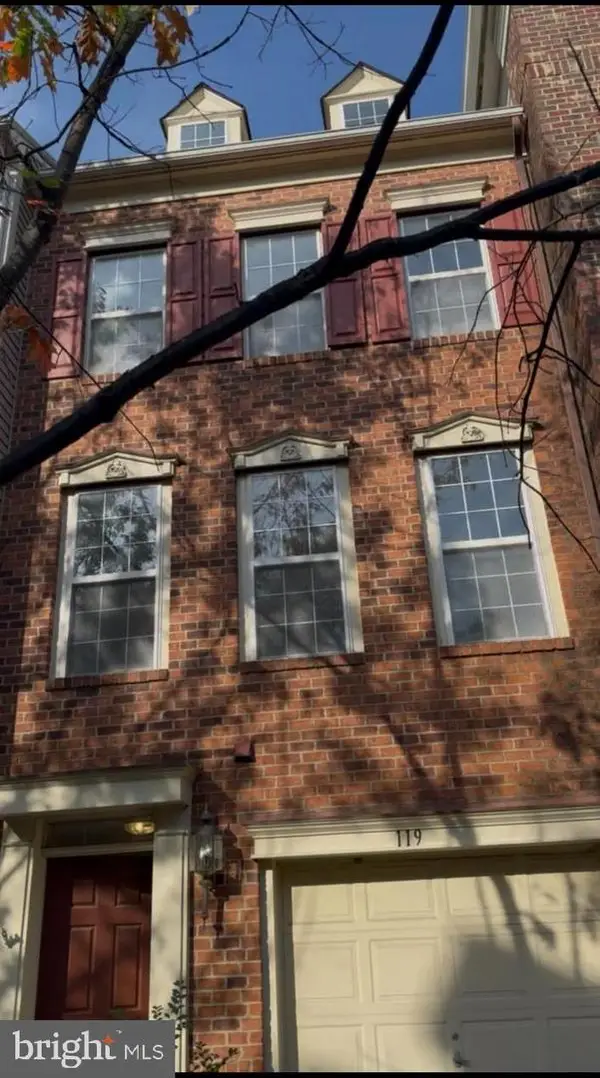 $755,000Coming Soon3 beds 3 baths
$755,000Coming Soon3 beds 3 baths119 Martin Ln, ALEXANDRIA, VA 22304
MLS# VAAX2050772Listed by: KELLER WILLIAMS REALTY - Coming Soon
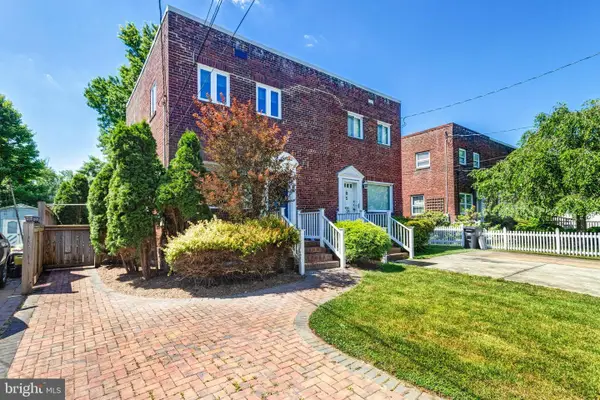 $879,000Coming Soon3 beds 2 baths
$879,000Coming Soon3 beds 2 baths5-a Custis Ave E, ALEXANDRIA, VA 22301
MLS# VAAX2051080Listed by: ROSEMONT REAL ESTATE, LLC - Open Sat, 11am to 1pmNew
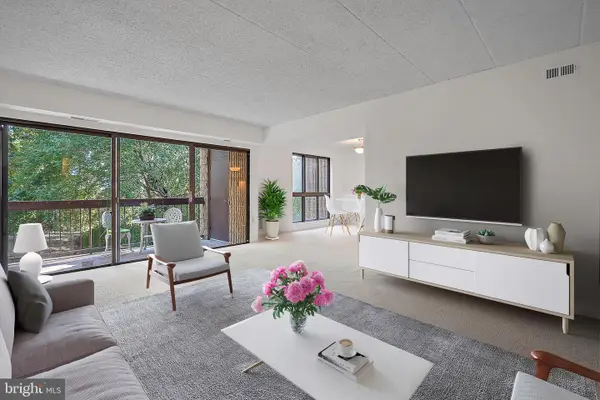 $345,000Active2 beds 2 baths1,238 sq. ft.
$345,000Active2 beds 2 baths1,238 sq. ft.5160 Maris Ave #201, ALEXANDRIA, VA 22304
MLS# VAAX2050890Listed by: CORCORAN MCENEARNEY - New
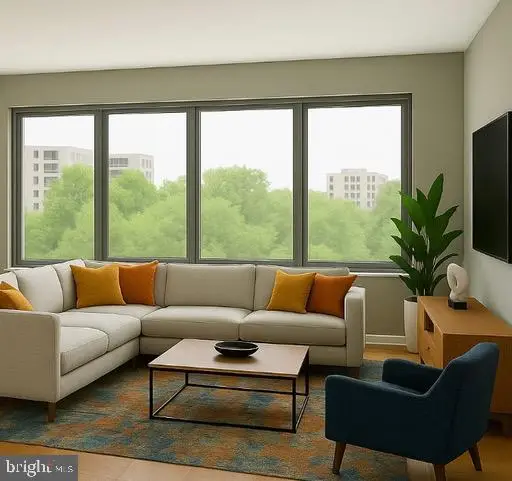 $353,500Active3 beds 2 baths1,310 sq. ft.
$353,500Active3 beds 2 baths1,310 sq. ft.5340 Holmes Run Pkwy #405, ALEXANDRIA, VA 22304
MLS# VAAX2051126Listed by: CONTINENTAL REAL ESTATE GROUP
