6418 Princeton Dr, Alexandria, VA 22307
Local realty services provided by:ERA Central Realty Group
6418 Princeton Dr,Alexandria, VA 22307
$920,000
- 4 Beds
- 3 Baths
- - sq. ft.
- Single family
- Sold
Listed by: julia s martin
Office: corcoran mcenearney
MLS#:VAFX2276534
Source:BRIGHTMLS
Sorry, we are unable to map this address
Price summary
- Price:$920,000
About this home
Beautiful Belle Haven Terrace! Everything you are looking for in your new home. Spacious Open Floor Plan! The gourmet kitchen is elegantly equipped with granite, stainless appliances plus the large island for entertaining. The kitchen opens to the dining and living areas with a comfortability rating of 100%. Truly a Great Room with hardwoods and fireplace. Add the Sunroom and Deck overlooking the fully fenced backyard and you have it all. Stunning and comfortable with a natural flow
The upper-level Primary Suite includes a custom bath and wall of closets. Add 2 more bedrooms with closet organizers and a full bath. And hardwoods!
Entry level has lovely sunny foyer plus the surprise of the 4th bedroom and powder room plus private entrance to the garage. The garage is extra deep with built-in shelving lots of room for tools, bikes, kayaks – lots of sporting goods!
The lower level is huge! Open and ready for your personal gym, media room, yoga studio……you name it plus it even has a fireplace! Get ready to open the door to the storage room you’ve always wanted! Imagine 21 X 11 with windows and an outside entrance.
Contact an agent
Home facts
- Year built:1959
- Listing ID #:VAFX2276534
- Added:50 day(s) ago
- Updated:December 17, 2025 at 12:58 AM
Rooms and interior
- Bedrooms:4
- Total bathrooms:3
- Full bathrooms:2
- Half bathrooms:1
Heating and cooling
- Cooling:Central A/C
- Heating:Forced Air, Natural Gas
Structure and exterior
- Year built:1959
Schools
- High school:WEST POTOMAC
- Middle school:BELLE VIEW ELEMENTARY SCHOOL
- Elementary school:BELLE VIEW
Utilities
- Water:Public
- Sewer:Public Sewer
Finances and disclosures
- Price:$920,000
- Tax amount:$10,497 (2025)
New listings near 6418 Princeton Dr
- Coming Soon
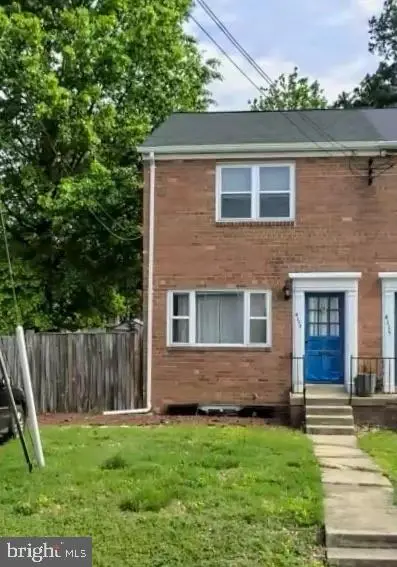 $679,999Coming Soon3 beds 3 baths
$679,999Coming Soon3 beds 3 baths4117 Usher Ave, ALEXANDRIA, VA 22304
MLS# VAAX2052442Listed by: REDFIN CORPORATION - New
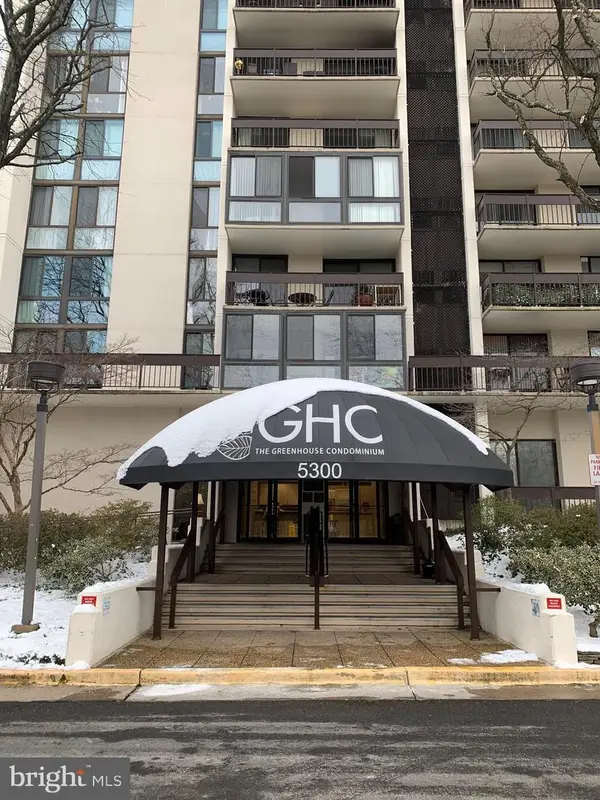 $335,000Active2 beds 2 baths1,013 sq. ft.
$335,000Active2 beds 2 baths1,013 sq. ft.5300 Holmes Run Pkwy #1209, ALEXANDRIA, VA 22304
MLS# VAAX2052474Listed by: CARTER REAL ESTATE, INC. - New
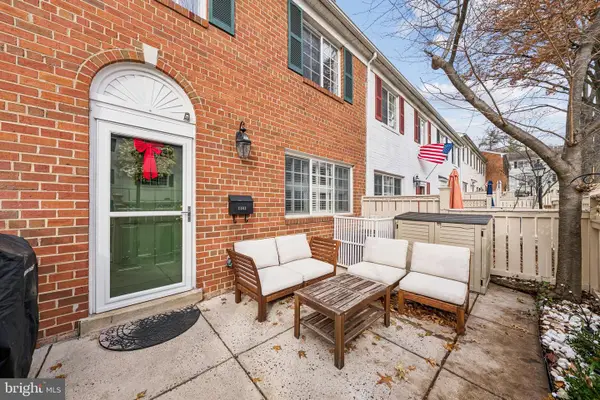 $535,000Active3 beds 3 baths1,350 sq. ft.
$535,000Active3 beds 3 baths1,350 sq. ft.1181 N Van Dorn St, ALEXANDRIA, VA 22304
MLS# VAAX2052108Listed by: COMPASS - Open Sat, 2 to 4pmNew
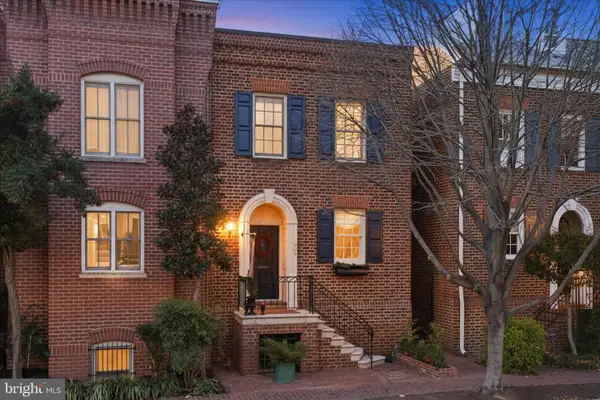 $1,550,000Active3 beds 4 baths2,160 sq. ft.
$1,550,000Active3 beds 4 baths2,160 sq. ft.408 N Pitt St, ALEXANDRIA, VA 22314
MLS# VAAX2052324Listed by: CORCORAN MCENEARNEY - New
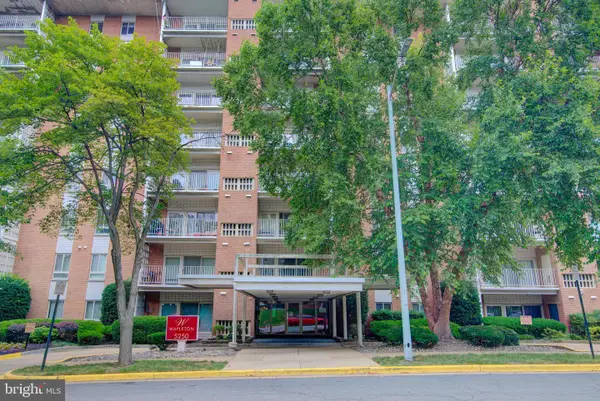 $299,900Active3 beds 2 baths1,323 sq. ft.
$299,900Active3 beds 2 baths1,323 sq. ft.5250 Valley Forge Dr #407, ALEXANDRIA, VA 22304
MLS# VAAX2052420Listed by: LONG & FOSTER REAL ESTATE, INC. - New
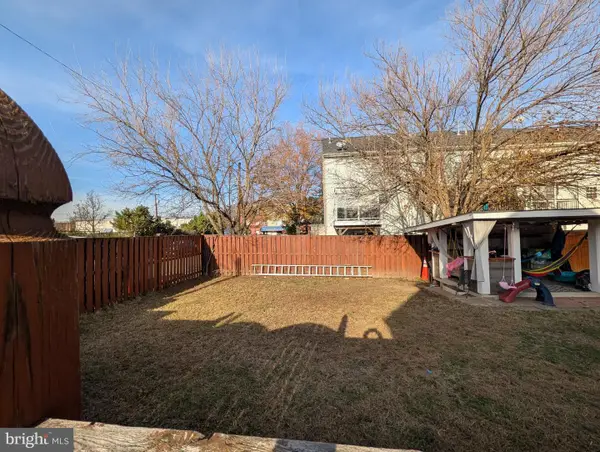 $795,000Active4 beds 2 baths1,672 sq. ft.
$795,000Active4 beds 2 baths1,672 sq. ft.15 Leadbeater St, ALEXANDRIA, VA 22305
MLS# VAAX2052158Listed by: GOLDEN EAGLE REALTY - New
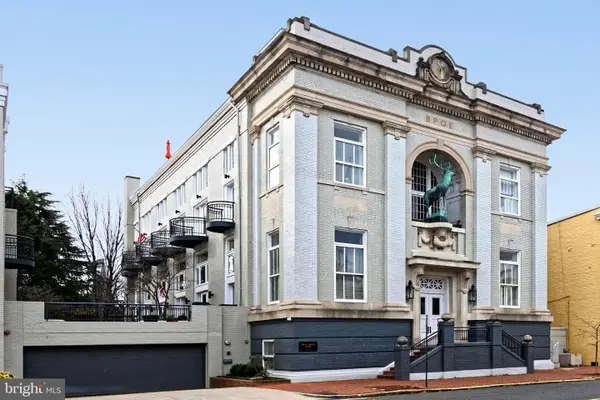 $1,125,000Active2 beds 2 baths1,656 sq. ft.
$1,125,000Active2 beds 2 baths1,656 sq. ft.318 Prince St #3, ALEXANDRIA, VA 22314
MLS# VAAX2052118Listed by: CORCORAN MCENEARNEY - New
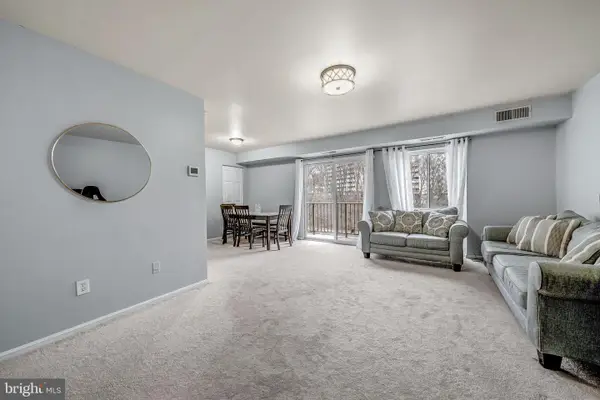 $265,000Active2 beds 2 baths965 sq. ft.
$265,000Active2 beds 2 baths965 sq. ft.6137 Edsall Rd #i, ALEXANDRIA, VA 22304
MLS# VAAX2052386Listed by: LONG & FOSTER REAL ESTATE, INC. - Open Thu, 5 to 7pmNew
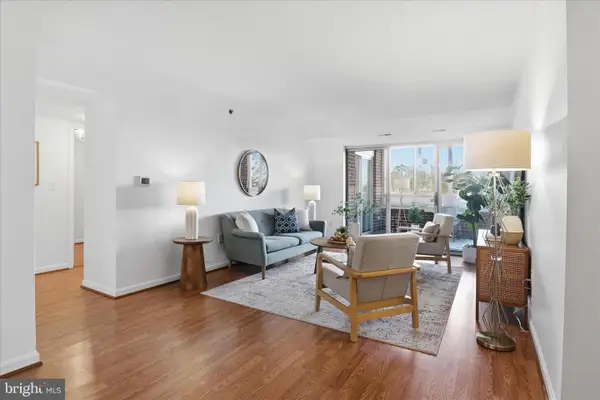 $655,000Active2 beds 2 baths1,220 sq. ft.
$655,000Active2 beds 2 baths1,220 sq. ft.2121 Jamieson Ave #511, ALEXANDRIA, VA 22314
MLS# VAAX2052276Listed by: CORCORAN MCENEARNEY - Coming SoonOpen Sat, 1 to 4pm
 $329,900Coming Soon3 beds 2 baths
$329,900Coming Soon3 beds 2 baths4600 Duke St #620, ALEXANDRIA, VA 22304
MLS# VAAX2052408Listed by: SAMSON PROPERTIES
