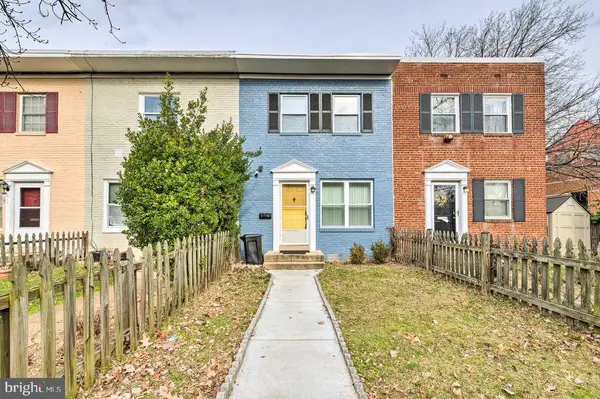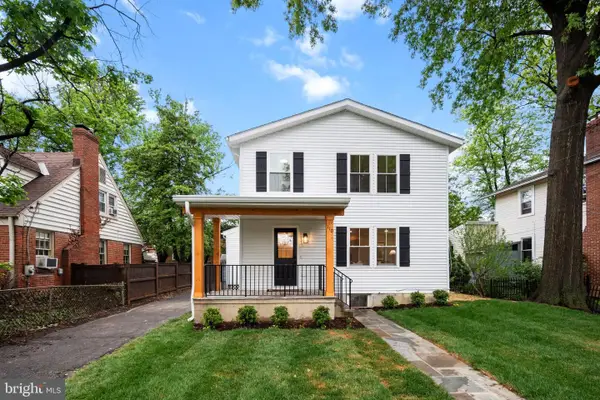6421 Olmi Landrith Dr, Alexandria, VA 22307
Local realty services provided by:ERA Reed Realty, Inc.
6421 Olmi Landrith Dr,Alexandria, VA 22307
$620,000
- 4 Beds
- 2 Baths
- - sq. ft.
- Single family
- Sold
Listed by:laura london
Office:compass
MLS#:VAFX2249280
Source:BRIGHTMLS
Sorry, we are unable to map this address
Price summary
- Price:$620,000
About this home
This chic, updated 4 bedroom, 2 bath Cape Cod with modern flare is located on one of Bucknell Manor's favorite streets. The kitchen is brand new, with modern, open shelving, butcher block counters and new appliances. Beautiful hardwood floors grace the main floors, and a large porch is perfect for morning coffee or bird watching. Overlooking an expansive fenced yard, this is the perfect space to let the kids or dogs roam or to garden to your heart's content! On the main floor are two bedrooms and a redone bathroom with tub, and upstairs find a completely modernized and beautiful bathroom between two more bedrooms. Situated within minutes to Old Town Alexandria, shopping and dining, I-95, DCA, the GW Parkway, and the Huntington Metro station. For outdoor enthusiasts, it's a short stroll to the new Belle View Rec Center/gym/pool/ice rink and is close to Mt Vernon bike trail, numerous parks, marinas, and Westgrove dog park. New kitchen and laundry (2025), new upper bathroom (2024), crawl space waterproofing and plumbing replacement (2023). Water Heater (2020), Electric Panel (2011).
Contact an agent
Home facts
- Year built:1950
- Listing ID #:VAFX2249280
- Added:103 day(s) ago
- Updated:October 01, 2025 at 10:12 AM
Rooms and interior
- Bedrooms:4
- Total bathrooms:2
- Full bathrooms:2
Heating and cooling
- Cooling:Central A/C
- Heating:Forced Air, Natural Gas
Structure and exterior
- Year built:1950
Schools
- High school:WEST POTOMAC
- Middle school:SANDBURG
- Elementary school:BELLE VIEW
Utilities
- Water:Public
- Sewer:Public Sewer
Finances and disclosures
- Price:$620,000
- Tax amount:$7,382 (2025)
New listings near 6421 Olmi Landrith Dr
- Coming Soon
 $325,000Coming Soon2 beds 2 baths
$325,000Coming Soon2 beds 2 baths205 Yoakum Pkwy #822, ALEXANDRIA, VA 22304
MLS# VAAX2050308Listed by: LONG & FOSTER REAL ESTATE, INC. - Coming SoonOpen Sun, 12 to 5pm
 $2,400,000Coming Soon4 beds 5 baths
$2,400,000Coming Soon4 beds 5 baths125 N West St, ALEXANDRIA, VA 22314
MLS# VAAX2050452Listed by: RE/MAX EXECUTIVES - Coming Soon
 $635,000Coming Soon4 beds 2 baths
$635,000Coming Soon4 beds 2 baths31 W Reed Ave, ALEXANDRIA, VA 22305
MLS# VAAX2050448Listed by: SAMSON PROPERTIES - Coming Soon
 $799,900Coming Soon2 beds 3 baths
$799,900Coming Soon2 beds 3 baths150 Martin Ln, ALEXANDRIA, VA 22304
MLS# VAAX2050414Listed by: SAMSON PROPERTIES - Coming SoonOpen Sun, 1 to 3pm
 $760,000Coming Soon3 beds 4 baths
$760,000Coming Soon3 beds 4 baths2722 Franklin Ct, ALEXANDRIA, VA 22302
MLS# VAAX2050374Listed by: TTR SOTHEBY'S INTERNATIONAL REALTY - New
 $899,000Active4 beds 3 baths2,598 sq. ft.
$899,000Active4 beds 3 baths2,598 sq. ft.5833 Colfax Ave, ALEXANDRIA, VA 22311
MLS# VAFX2268916Listed by: A K REAL ESTATE  $1,375,000Active4 beds 3 baths1,879 sq. ft.
$1,375,000Active4 beds 3 baths1,879 sq. ft.110 E Spring St, ALEXANDRIA, VA 22301
MLS# VAAX2049092Listed by: KW METRO CENTER- Open Thu, 5 to 6:30pmNew
 $1,200,000Active3 beds 2 baths1,369 sq. ft.
$1,200,000Active3 beds 2 baths1,369 sq. ft.520 S Pitt St, ALEXANDRIA, VA 22314
MLS# VAAX2050282Listed by: CORCORAN MCENEARNEY - Coming Soon
 $435,000Coming Soon2 beds 1 baths
$435,000Coming Soon2 beds 1 baths3731 Lyons Ln, ALEXANDRIA, VA 22302
MLS# VAAX2050366Listed by: COMPASS - New
 $1,300,000Active2 beds 3 baths1,485 sq. ft.
$1,300,000Active2 beds 3 baths1,485 sq. ft.635 First St #404, ALEXANDRIA, VA 22314
MLS# VAAX2050404Listed by: COLDWELL BANKER REALTY
