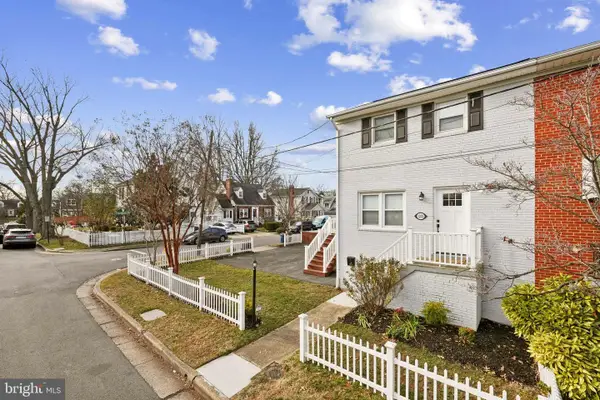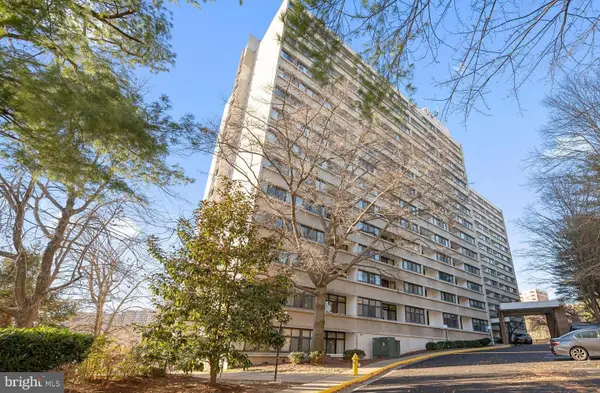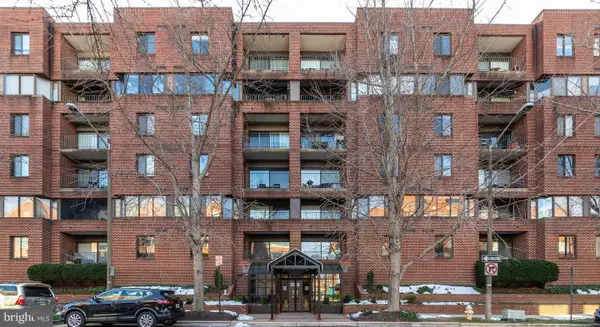6455 Rockshire St, Alexandria, VA 22315
Local realty services provided by:ERA Valley Realty
6455 Rockshire St,Alexandria, VA 22315
$575,000
- 3 Beds
- 3 Baths
- - sq. ft.
- Townhouse
- Sold
Listed by: mariam mattin
Office: fairfax realty
MLS#:VAFX2251522
Source:BRIGHTMLS
Sorry, we are unable to map this address
Price summary
- Price:$575,000
- Monthly HOA dues:$121.67
About this home
Incredible Location! End-unit townhome located in the highly sought-after neighborhood of Windsor Park near Kingstown, Alexandria!! 3-levels with 3/4 bedrooms and 2.5 baths. Upon entrance, you are greeted by a spacious and light filled main level , the living room and dining room feature gleaming hardwood floors throughout with access to the large patio and the backyard. The gourmet kitchen offers stainless steel appliances, granite countertops and backsplash, The second level features 3 bedrooms and 2 full baths, the master suite is spacious and bright with an ensuite along with a walk-in closet. The lower level includes a large family room along with a bonus room that can be used as an office, gym or a game room. A dream location close to Wegmans, La Fitness, restaurants and shops. Minutes from Fairfax County Parkway, Springfield Metro, Van Dorn Metro, Springfield Mall, Walmart, Kingstown shopping center and so much more!! The convenience and location is top notch centrally located close to everything that NOVA offers!
Contact an agent
Home facts
- Year built:1975
- Listing ID #:VAFX2251522
- Added:177 day(s) ago
- Updated:January 01, 2026 at 11:42 PM
Rooms and interior
- Bedrooms:3
- Total bathrooms:3
- Full bathrooms:2
- Half bathrooms:1
Heating and cooling
- Cooling:Central A/C
- Heating:Central, Electric
Structure and exterior
- Roof:Asphalt
- Year built:1975
Schools
- High school:HAYFIELD
- Middle school:HAYFIELD SECONDARY SCHOOL
- Elementary school:LANE
Utilities
- Water:Public
- Sewer:Public Septic
Finances and disclosures
- Price:$575,000
- Tax amount:$6,167 (2025)
New listings near 6455 Rockshire St
- Coming Soon
 $899,900Coming Soon3 beds 2 baths
$899,900Coming Soon3 beds 2 baths1202 Newton St, ALEXANDRIA, VA 22301
MLS# VAAX2052714Listed by: SAMSON PROPERTIES - Open Sat, 1 to 3pmNew
 $310,000Active2 beds 2 baths1,018 sq. ft.
$310,000Active2 beds 2 baths1,018 sq. ft.5911 Edsall Rd #805, ALEXANDRIA, VA 22304
MLS# VAAX2052742Listed by: KW METRO CENTER - Coming Soon
 $809,900Coming Soon2 beds 2 baths
$809,900Coming Soon2 beds 2 baths1600 Prince St #315, ALEXANDRIA, VA 22314
MLS# VAAX2052784Listed by: KW UNITED - Coming Soon
 $699,000Coming Soon2 beds 1 baths
$699,000Coming Soon2 beds 1 baths520 E Mount Ida Ave, ALEXANDRIA, VA 22301
MLS# VAAX2052756Listed by: SAMSON PROPERTIES - Coming Soon
 $825,000Coming Soon2 beds 2 baths
$825,000Coming Soon2 beds 2 baths1250 S Washington St #203, ALEXANDRIA, VA 22314
MLS# VAAX2052264Listed by: CORCORAN MCENEARNEY - Coming SoonOpen Thu, 5 to 7pm
 $735,000Coming Soon2 beds 3 baths
$735,000Coming Soon2 beds 3 baths2121 Jamieson Ave #509, ALEXANDRIA, VA 22314
MLS# VAAX2052322Listed by: CORCORAN MCENEARNEY - Coming Soon
 $635,000Coming Soon1 beds 1 baths
$635,000Coming Soon1 beds 1 baths925 N Fairfax St #908, ALEXANDRIA, VA 22314
MLS# VAAX2052432Listed by: CORCORAN MCENEARNEY - Coming Soon
 $824,900Coming Soon4 beds 2 baths
$824,900Coming Soon4 beds 2 baths5909 Kelley Ct, ALEXANDRIA, VA 22312
MLS# VAAX2052712Listed by: EXP REALTY, LLC - Coming Soon
 $650,000Coming Soon3 beds 3 baths
$650,000Coming Soon3 beds 3 baths3945 Old Dominion Blvd, ALEXANDRIA, VA 22305
MLS# VAAX2052758Listed by: SAMSON PROPERTIES - Coming Soon
 $614,900Coming Soon3 beds 2 baths
$614,900Coming Soon3 beds 2 baths44 Dale St, ALEXANDRIA, VA 22305
MLS# VAAX2052622Listed by: RE/MAX ALLEGIANCE
