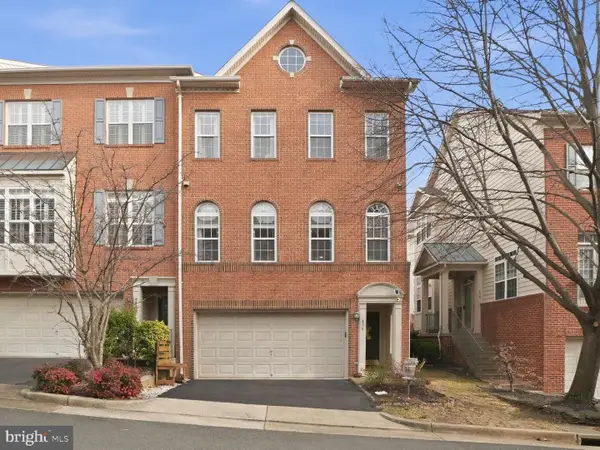6502 Greyledge Ct, Alexandria, VA 22310
Local realty services provided by:Mountain Realty ERA Powered
Listed by: bethany stalder
Office: kw metro center
MLS#:VAFX2275054
Source:BRIGHTMLS
Price summary
- Price:$507,000
- Price per sq. ft.:$384.09
- Monthly HOA dues:$97
About this home
Fresh updates, unbeatable location, and space that truly lives well! 6502 Greyledge delivers the best value in this amenity-rich community. Step inside to discover a main level that feels brand new with luxury vinyl plank flooring, new lighting throughout, and fresh neutral paint, all creating an elevated yet livable style. The spacious eat-in kitchen opens to separate living and dining areas for functional flow during both weekday life and weekend entertaining, and the powder room adds convenience. Walk out to the fully fenced back patio, complete with a storage shed and gate access to treed common space.
Upstairs features all new carpeting, a large primary suite with three closets, plus two additional bedrooms and two updated full baths. Recently added windows throughout enhance energy efficiency and reduce noise. Additional highlights include a full attic with pull down stairs, newer LG washer and dryer, new stove, and new granite kitchen countertops. Parking is effortless with two reserved spaces located directly in front of the home, as well as nearby guest parking.
The community offers a pool, playgrounds, tennis courts, a baseball field, and expansive open green space. Located just one mile from the Franconia Metro with quick access to I-495 and I-395, plus nearby shops, dining, and Kingstowne amenities, this home offers convenience and connectivity. If you're searching for an updated property in a superb commuter location with functional living, this is the one to see. Schedule your showing today!
Contact an agent
Home facts
- Year built:1978
- Listing ID #:VAFX2275054
- Added:47 day(s) ago
- Updated:January 07, 2026 at 08:54 AM
Rooms and interior
- Bedrooms:3
- Total bathrooms:3
- Full bathrooms:2
- Half bathrooms:1
- Living area:1,320 sq. ft.
Heating and cooling
- Cooling:Central A/C
- Heating:Electric, Heat Pump(s)
Structure and exterior
- Roof:Asphalt
- Year built:1978
- Building area:1,320 sq. ft.
- Lot area:0.03 Acres
Schools
- High school:EDISON
Utilities
- Water:Public
- Sewer:Public Sewer
Finances and disclosures
- Price:$507,000
- Price per sq. ft.:$384.09
- Tax amount:$5,556 (2025)
New listings near 6502 Greyledge Ct
- Coming SoonOpen Sat, 1 to 3pm
 $744,900Coming Soon2 beds 4 baths
$744,900Coming Soon2 beds 4 baths436 Clayton Ln, ALEXANDRIA, VA 22304
MLS# VAAX2052904Listed by: COMPASS - Coming Soon
 $217,000Coming Soon1 beds 1 baths
$217,000Coming Soon1 beds 1 baths501 N Armistead St #t2, ALEXANDRIA, VA 22312
MLS# VAAX2051604Listed by: KELLER WILLIAMS REALTY - New
 $699,900Active2 beds 1 baths1,288 sq. ft.
$699,900Active2 beds 1 baths1,288 sq. ft.104 E Glebe Rd, ALEXANDRIA, VA 22305
MLS# VAAX2051932Listed by: CORCORAN MCENEARNEY - New
 $1,399,900Active2 beds 2 baths1,378 sq. ft.
$1,399,900Active2 beds 2 baths1,378 sq. ft.811 N Columbus St #413, ALEXANDRIA, VA 22314
MLS# VAAX2052912Listed by: MCWILLIAMS/BALLARD INC. - New
 $1,224,900Active2 beds 3 baths1,364 sq. ft.
$1,224,900Active2 beds 3 baths1,364 sq. ft.811 N Columbus St #506, ALEXANDRIA, VA 22314
MLS# VAAX2052914Listed by: MCWILLIAMS/BALLARD INC. - New
 $699,900Active2 beds 2 baths866 sq. ft.
$699,900Active2 beds 2 baths866 sq. ft.811 N Columbus St #102a, ALEXANDRIA, VA 22314
MLS# VAAX2052916Listed by: MCWILLIAMS/BALLARD INC. - New
 $214,000Active1 beds 1 baths840 sq. ft.
$214,000Active1 beds 1 baths840 sq. ft.6301 Stevenson Ave #914, ALEXANDRIA, VA 22304
MLS# VAAX2052910Listed by: METRO HOUSE - New
 $449,900Active1 beds 1 baths600 sq. ft.
$449,900Active1 beds 1 baths600 sq. ft.1800 Mount Vernon Ave #207, ALEXANDRIA, VA 22301
MLS# VAAX2052884Listed by: SPRING HILL REAL ESTATE, LLC. - Open Sun, 1 to 3pmNew
 $319,900Active1 beds 1 baths711 sq. ft.
$319,900Active1 beds 1 baths711 sq. ft.2966 S Columbus St #b2, ARLINGTON, VA 22206
MLS# VAAX2052726Listed by: KW METRO CENTER - New
 $860,000Active1 beds 2 baths855 sq. ft.
$860,000Active1 beds 2 baths855 sq. ft.1111 N Fairfax St #310, ALEXANDRIA, VA 22314
MLS# VAAX2052886Listed by: URBAN PACE POLARIS, INC.
