6547 Grange Ln #104, Alexandria, VA 22315
Local realty services provided by:O'BRIEN REALTY ERA POWERED
6547 Grange Ln #104,Alexandria, VA 22315
$479,000
- 2 Beds
- 2 Baths
- 1,314 sq. ft.
- Condominium
- Active
Listed by: leslie a shafer
Office: omnia real estate llc.
MLS#:VAFX2274634
Source:BRIGHTMLS
Price summary
- Price:$479,000
- Price per sq. ft.:$364.54
- Monthly HOA dues:$78
About this home
Welcome home to this stunning lakeside condo in The Chancery at Kingstowne -- one of Fairfax County’s friendliest neighborhoods! This rarely available open-concept floor plan features nine-foot ceilings, LVP flooring, and a cozy fireplace. Enjoy peaceful lake views from every window—no parking lots or street views here—and relax on one of two private patios with charming French doors.
The Chancery’s location in Kingstowne is ideal for commuters, offering easy access to major highways and nearby Metro stops. You’ll be just minutes from Fort Belvoir, two Metro stations, and an array of shopping and dining options including the new Aldi and Chick-fil-A.
Join us this Saturday, December 13th for an Open House from 10am - 12pm!
You’ll love the modern updates throughout, including stainless steel appliances, stylish lighting fixtures, LVL flooring, and backsplash. Both bathrooms have been beautifully updated and with only one direct neighbor, this home offers wonderful peace and privacy.
Kingstowne’s amenities are second to none—residents enjoy access to 2 pools, 2 fitness centers, 3 community centers, 3 multi-purpose courts, 6 tennis courts, 3 sand volleyball courts, and 10 miles of scenic trails. Abundant resident and visitor parking is an added bonus, making this community as convenient as it is vibrant. Enjoy the walking path around the lake, which leads directly to Kingstowne’s shopping, dining, and entertainment options. With its unbeatable location, modern updates, and resort-style amenities, this gem is a fantastic place to call home—and it won’t last long!
Contact an agent
Home facts
- Year built:1995
- Listing ID #:VAFX2274634
- Added:114 day(s) ago
- Updated:February 15, 2026 at 02:37 PM
Rooms and interior
- Bedrooms:2
- Total bathrooms:2
- Full bathrooms:2
- Living area:1,314 sq. ft.
Heating and cooling
- Cooling:Central A/C
- Heating:Central, Natural Gas
Structure and exterior
- Year built:1995
- Building area:1,314 sq. ft.
Schools
- High school:EDISON
- Middle school:TWAIN
- Elementary school:FRANCONIA
Utilities
- Water:Public
- Sewer:Public Sewer
Finances and disclosures
- Price:$479,000
- Price per sq. ft.:$364.54
- Tax amount:$3,682 (2020)
New listings near 6547 Grange Ln #104
- Coming Soon
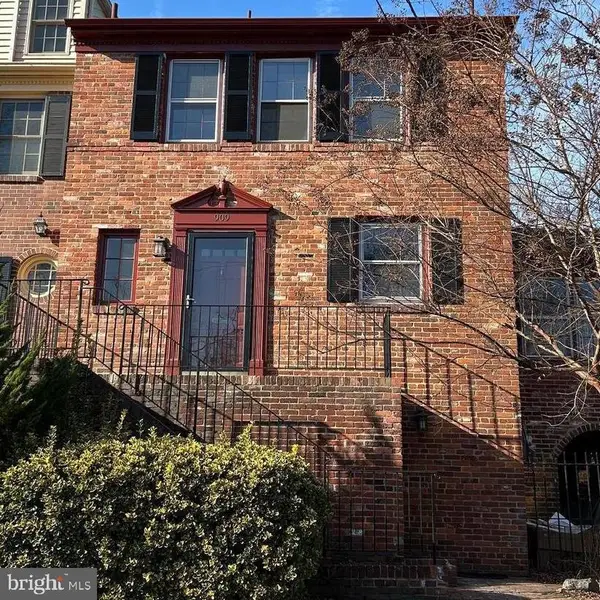 $1,320,000Coming Soon3 beds 3 baths
$1,320,000Coming Soon3 beds 3 baths909 S Lee St, ALEXANDRIA, VA 22314
MLS# VAAX2052462Listed by: TTR SOTHEBY'S INTERNATIONAL REALTY - Coming Soon
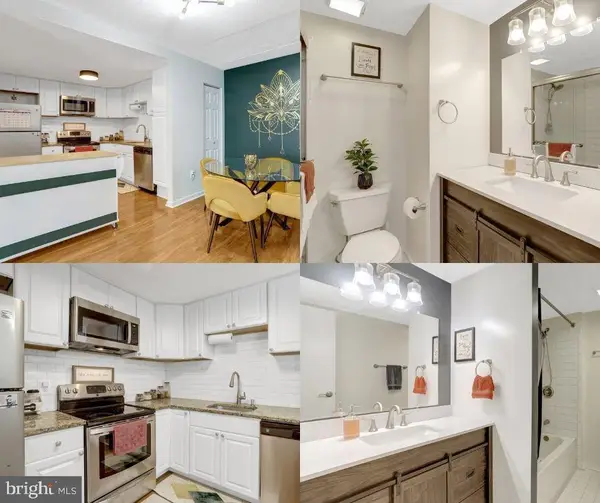 $324,900Coming Soon2 beds 2 baths
$324,900Coming Soon2 beds 2 baths6300 Stevenson Ave #311, ALEXANDRIA, VA 22304
MLS# VAAX2054084Listed by: REAL BROKER, LLC - Coming Soon
 $515,000Coming Soon2 beds 2 baths
$515,000Coming Soon2 beds 2 baths3838 Jay Ave, ALEXANDRIA, VA 22302
MLS# VAAX2053772Listed by: CENTURY 21 NEW MILLENNIUM - New
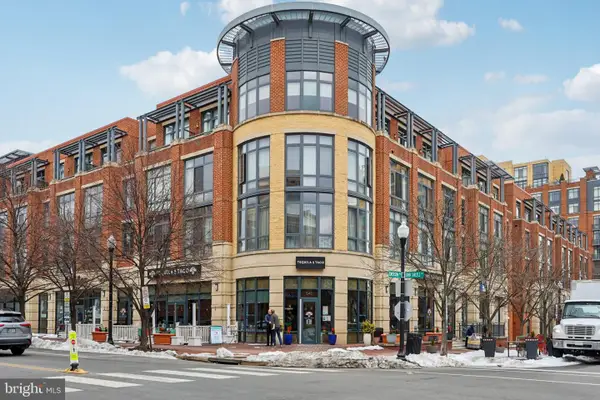 $650,000Active2 beds 2 baths1,095 sq. ft.
$650,000Active2 beds 2 baths1,095 sq. ft.520 John Carlyle St #432, ALEXANDRIA, VA 22314
MLS# VAAX2053902Listed by: SAMSON PROPERTIES - New
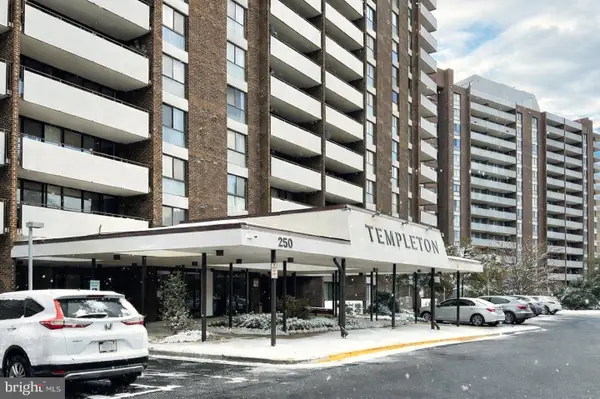 $243,000Active1 beds 2 baths1,086 sq. ft.
$243,000Active1 beds 2 baths1,086 sq. ft.250 S Reynolds St #502, ALEXANDRIA, VA 22304
MLS# VAAX2054052Listed by: REAL BROKER, LLC - New
 $305,000Active1 beds 1 baths805 sq. ft.
$305,000Active1 beds 1 baths805 sq. ft.1640 Fitzgerald Ln, ALEXANDRIA, VA 22302
MLS# VAAX2054012Listed by: FAIRFAX REALTY OF TYSONS - Open Sun, 2 to 4pmNew
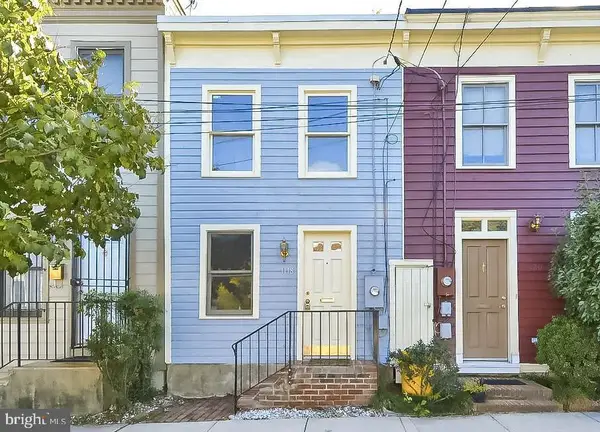 $750,000Active2 beds 2 baths1,040 sq. ft.
$750,000Active2 beds 2 baths1,040 sq. ft.1118 Princess St, ALEXANDRIA, VA 22314
MLS# VAAX2053328Listed by: CORCORAN MCENEARNEY - New
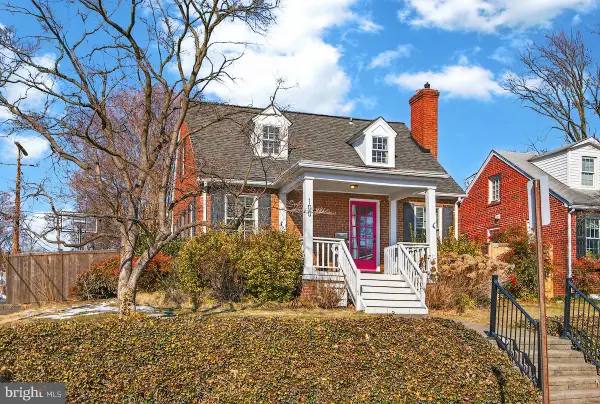 $1,295,000Active4 beds 3 baths1,901 sq. ft.
$1,295,000Active4 beds 3 baths1,901 sq. ft.100 E Maple St, ALEXANDRIA, VA 22301
MLS# VAAX2053686Listed by: COTTAGE STREET REALTY LLC - Coming Soon
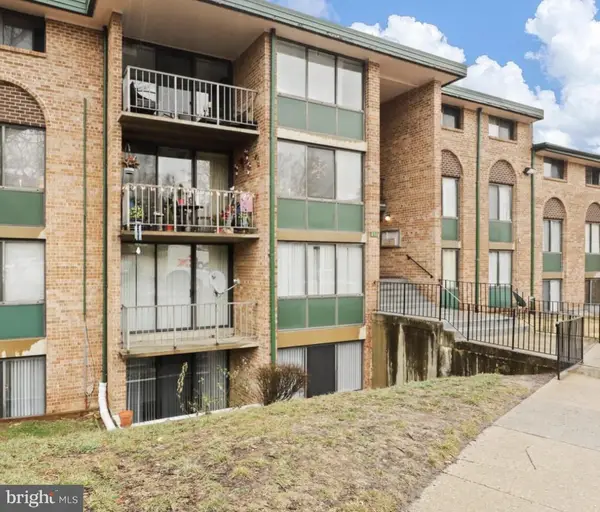 $199,999Coming Soon1 beds 1 baths
$199,999Coming Soon1 beds 1 baths491 N Armistead St #t2, ALEXANDRIA, VA 22312
MLS# VAAX2054004Listed by: TOWN & COUNTRY ELITE REALTY, LLC. - New
 $425,000Active2 beds 1 baths930 sq. ft.
$425,000Active2 beds 1 baths930 sq. ft.3518 Valley Dr, ALEXANDRIA, VA 22302
MLS# VAAX2053972Listed by: REAL PROPERTY MANAGEMENT PROS

