6565 Zoysia Ct, Alexandria, VA 22312
Local realty services provided by:ERA OakCrest Realty, Inc.
6565 Zoysia Ct,Alexandria, VA 22312
$720,000
- 3 Beds
- 4 Baths
- 2,178 sq. ft.
- Townhouse
- Pending
Listed by:kevin m canto
Office:keller williams realty
MLS#:VAFX2261320
Source:BRIGHTMLS
Price summary
- Price:$720,000
- Price per sq. ft.:$330.58
- Monthly HOA dues:$98
About this home
Welcome to this charming townhouse in Alexandria’s sought-after Pinecrest community. The main level features a spacious family room with hardwood floors that flow seamlessly into the dining room with custom lighting and beautiful crown molding. The kitchen boasts updated cabinetry, stainless steel appliances, a generous peninsula with granite counters, and a breakfast area, with direct access to a deck overlooking a wide open common area—perfect for relaxing or entertaining. Upstairs, the owner’s suite impresses with vaulted ceilings, a walk-in closet, and ample space, while two additional bedrooms share a full hall bath. The walk-out lower level is ideal for gatherings, featuring an updated rec room with a wood-burning fireplace, a full bath, and plenty of storage. Step outside to a private patio with gate access to the common area. Enjoy two assigned parking spaces plus abundant guest parking—all in a community with convenient access to shopping, dining, parks, and commuter routes.
Contact an agent
Home facts
- Year built:1986
- Listing ID #:VAFX2261320
- Added:51 day(s) ago
- Updated:October 03, 2025 at 07:44 AM
Rooms and interior
- Bedrooms:3
- Total bathrooms:4
- Full bathrooms:3
- Half bathrooms:1
- Living area:2,178 sq. ft.
Heating and cooling
- Cooling:Ceiling Fan(s), Central A/C
- Heating:Central, Humidifier, Natural Gas, Programmable Thermostat
Structure and exterior
- Year built:1986
- Building area:2,178 sq. ft.
- Lot area:0.04 Acres
Utilities
- Water:Public
- Sewer:Public Sewer
Finances and disclosures
- Price:$720,000
- Price per sq. ft.:$330.58
- Tax amount:$7,034 (2025)
New listings near 6565 Zoysia Ct
- Coming Soon
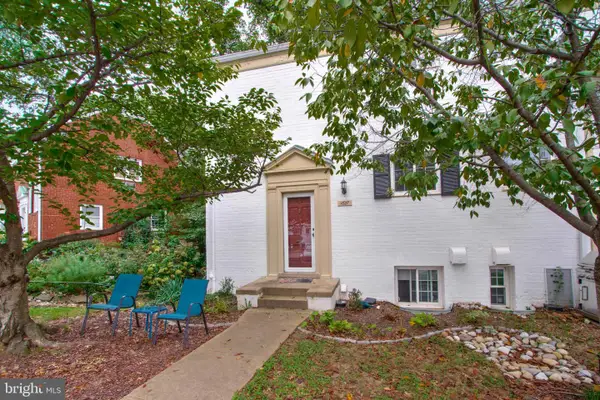 $420,000Coming Soon2 beds 1 baths
$420,000Coming Soon2 beds 1 baths1627 Ripon Pl, ALEXANDRIA, VA 22302
MLS# VAAX2050546Listed by: WEICHERT COMPANY OF VIRGINIA - New
 $1,250,000Active4 beds 5 baths3,037 sq. ft.
$1,250,000Active4 beds 5 baths3,037 sq. ft.120 Cambria Walk, ALEXANDRIA, VA 22304
MLS# VAAX2050504Listed by: CENTURY 21 NEW MILLENNIUM  $250,000Pending1 beds 1 baths905 sq. ft.
$250,000Pending1 beds 1 baths905 sq. ft.501 Slaters Ln #102, ALEXANDRIA, VA 22314
MLS# VAAX2050544Listed by: REDFIN CORPORATION- New
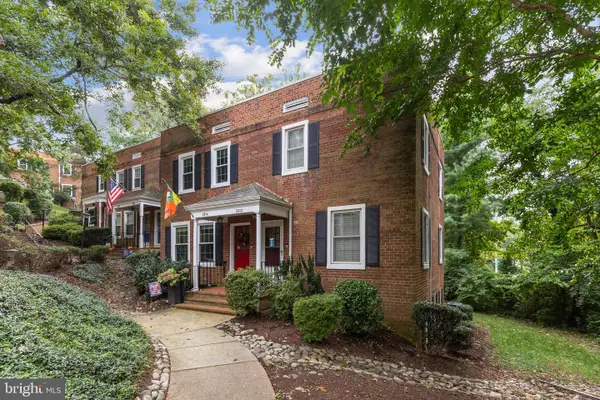 $599,900Active2 beds 2 baths1,383 sq. ft.
$599,900Active2 beds 2 baths1,383 sq. ft.2814 S Columbus St, ARLINGTON, VA 22206
MLS# VAAX2049512Listed by: EXP REALTY, LLC - New
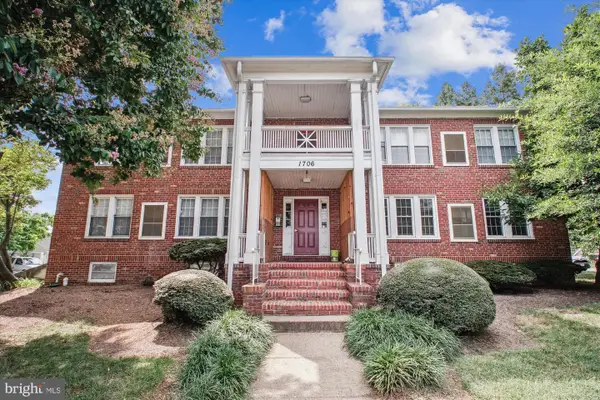 $269,900Active1 beds 1 baths437 sq. ft.
$269,900Active1 beds 1 baths437 sq. ft.1706 Dewitt Ave #a, ALEXANDRIA, VA 22301
MLS# VAAX2050540Listed by: COMPASS - New
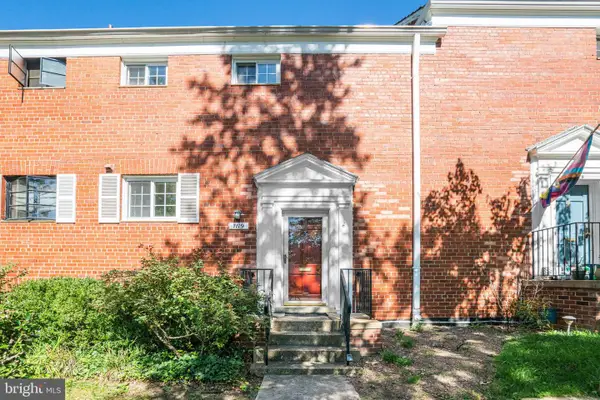 $399,900Active2 beds 1 baths930 sq. ft.
$399,900Active2 beds 1 baths930 sq. ft.1119 Beverley Dr, ALEXANDRIA, VA 22302
MLS# VAAX2050104Listed by: COMPASS - New
 $575,000Active2 beds 1 baths1,088 sq. ft.
$575,000Active2 beds 1 baths1,088 sq. ft.309 Wesmond Dr, ALEXANDRIA, VA 22305
MLS# VAAX2050354Listed by: EXP REALTY, LLC  $999,900Pending2 beds 2 baths1,114 sq. ft.
$999,900Pending2 beds 2 baths1,114 sq. ft.811 N Columbus St #507, ALEXANDRIA, VA 22314
MLS# VAAX2050520Listed by: MCWILLIAMS/BALLARD INC.- Open Sat, 11am to 1pmNew
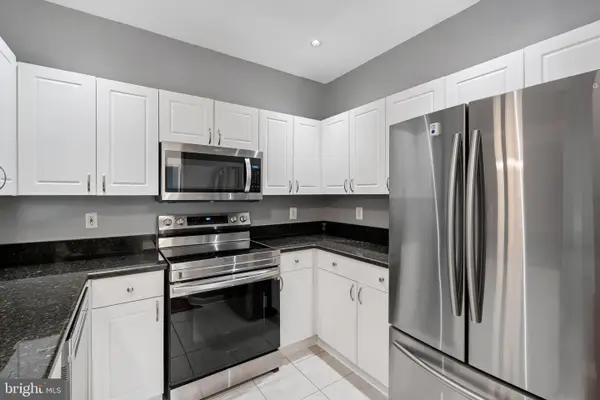 $399,900Active2 beds 2 baths962 sq. ft.
$399,900Active2 beds 2 baths962 sq. ft.4551 Strutfield Ln #4113, ALEXANDRIA, VA 22311
MLS# VAAX2050386Listed by: SAMSON PROPERTIES - New
 $475,000Active3 beds 3 baths1,621 sq. ft.
$475,000Active3 beds 3 baths1,621 sq. ft.309 Yoakum Pkwy #1218, ALEXANDRIA, VA 22304
MLS# VAAX2050500Listed by: TTR SOTHEBY'S INTERNATIONAL REALTY
