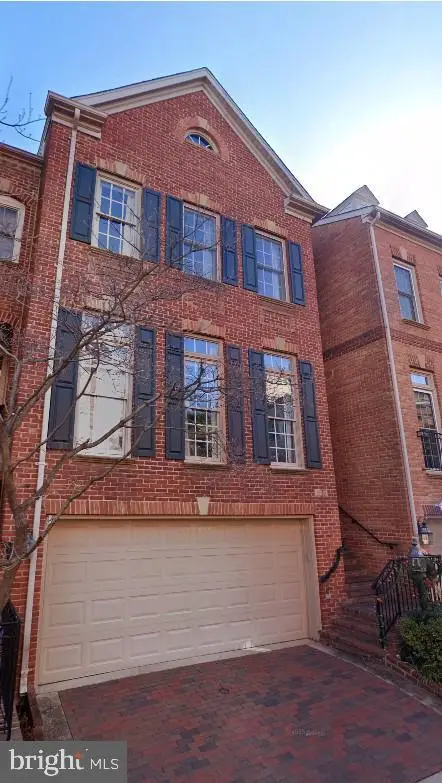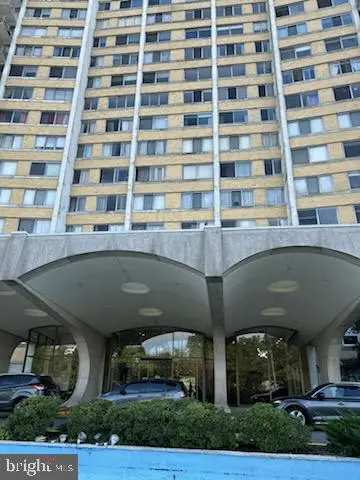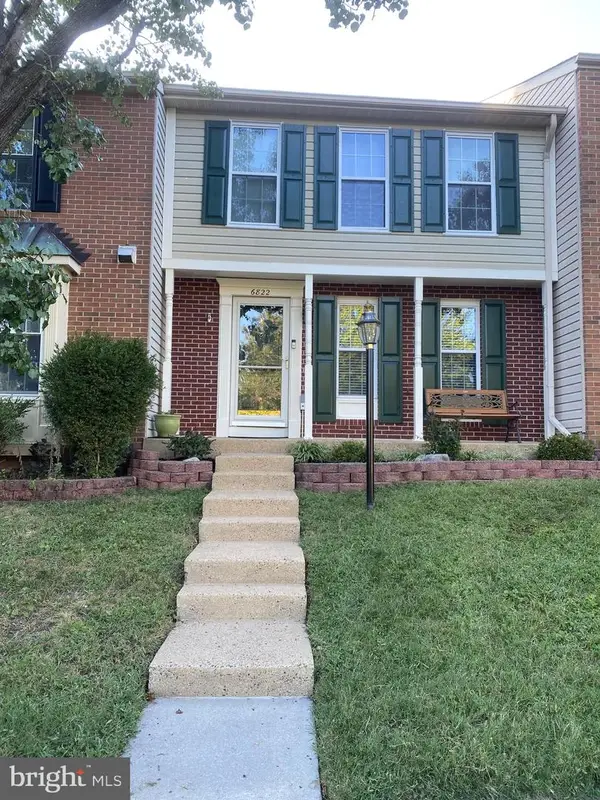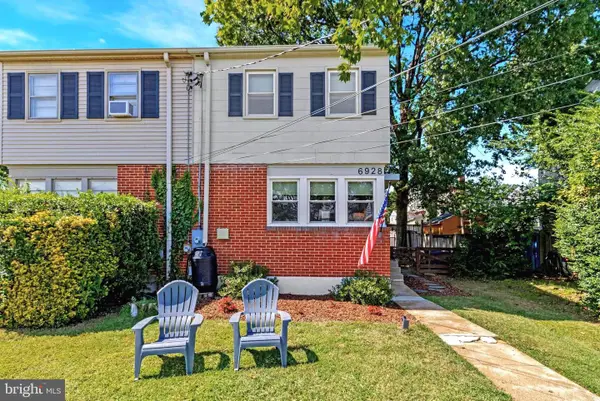6600 Berkshire Dr, ALEXANDRIA, VA 22310
Local realty services provided by:ERA Reed Realty, Inc.
6600 Berkshire Dr,ALEXANDRIA, VA 22310
$649,900
- 4 Beds
- 2 Baths
- 1,990 sq. ft.
- Single family
- Pending
Listed by:john f. marcellus
Office:century 21 new millennium
MLS#:VAFX2263492
Source:BRIGHTMLS
Price summary
- Price:$649,900
- Price per sq. ft.:$326.58
About this home
Where Comfort Meets Convenience
Renovated, move-in ready, and minutes from Old Town, Metro, and Fort Belvoir.
Welcome to Virginia Hills – Alexandria
Settle into the charm of this beautifully updated home in the sought-after Virginia Hills neighborhood. No HOA!
VA Assumable Loan. Ask for details!
From the moment you step onto the large front sitting porch, you’ll feel the warmth and character this home has to offer.
Inside, the open floor plan makes entertaining easy, with a renovated kitchen featuring stainless steel appliances, granite countertops, and a seamless connection to the expanded spacious dining area with vaulted ceilings.
Just off the kitchen, step out onto the deck overlooking the large backyard—a perfect space for gatherings, gardening, or quiet evenings outdoors. A handy storage shed adds convenience for keeping everything organized.
The home offers four bedrooms and two full baths, thoughtfully updated for modern living. Both baths are finished with tiling, with the lower-level full bath with shower being newly renovated.
Upstairs you’ll find gleaming wood floors, and the lower-level features upgraded porcelain tile with marble flooring in the bathroom.
The large recreation room downstairs provides a cozy retreat, along with a bedroom that includes built-in shelving—ideal for guests, a home office, or hobby space. Vinyl windows were replaced previously. A paid home warranty offers peace of mind, ensuring you won't have any issues.
Location couldn’t be better. You’re just a short walk to the bus stop and three miles from Huntington Metro, making commutes a breeze.
Outdoor and recreation enthusiasts will love being close to Greendale Golf Course, Franconia Park and Recreation Center, and the Virginia Hills Swim Club. With easy access to I-95, Fort Belvoir is within quick reach, and you’re only five miles from the heart of Old Town Alexandria, with its shops, restaurants, and historic charm.
This home blends modern updates, inviting spaces, and an unbeatable location—ready to welcome its new homeowner.
Contact an agent
Home facts
- Year built:1952
- Listing ID #:VAFX2263492
- Added:12 day(s) ago
- Updated:September 16, 2025 at 07:26 AM
Rooms and interior
- Bedrooms:4
- Total bathrooms:2
- Full bathrooms:2
- Living area:1,990 sq. ft.
Heating and cooling
- Cooling:Ceiling Fan(s), Central A/C
- Heating:Forced Air, Natural Gas
Structure and exterior
- Year built:1952
- Building area:1,990 sq. ft.
- Lot area:0.24 Acres
Schools
- High school:HAYFIELD
- Middle school:HAYFIELD SECONDARY SCHOOL
- Elementary school:ROSE HILL
Utilities
- Water:Public
- Sewer:Public Sewer
Finances and disclosures
- Price:$649,900
- Price per sq. ft.:$326.58
- Tax amount:$8,038 (2025)
New listings near 6600 Berkshire Dr
- Open Sat, 1 to 3pmNew
 $975,000Active3 beds 2 baths1,728 sq. ft.
$975,000Active3 beds 2 baths1,728 sq. ft.1302 Michigan Ave, ALEXANDRIA, VA 22314
MLS# VAAX2049650Listed by: TTR SOTHEBY'S INTERNATIONAL REALTY - Coming Soon
 $1,299,000Coming Soon5 beds 5 baths
$1,299,000Coming Soon5 beds 5 baths1675 Hunting Creek Dr, ALEXANDRIA, VA 22314
MLS# VAAX2049876Listed by: REDFIN CORPORATION - Coming SoonOpen Sat, 11am to 2pm
 $525,000Coming Soon3 beds 2 baths
$525,000Coming Soon3 beds 2 baths7025 Huntley Run Pl, ALEXANDRIA, VA 22306
MLS# VAFX2267978Listed by: EXP REALTY, LLC - Coming SoonOpen Sat, 1 to 3pm
 $220,000Coming Soon1 beds 1 baths
$220,000Coming Soon1 beds 1 baths3401 Commonwealth Ave #a, ALEXANDRIA, VA 22305
MLS# VAAX2049584Listed by: COMPASS - Coming Soon
 $780,000Coming Soon-- beds -- baths
$780,000Coming Soon-- beds -- baths6635 Creek Point Way, ALEXANDRIA, VA 22315
MLS# VAFX2267604Listed by: SAMSON PROPERTIES - New
 $180,000Active1 beds 1 baths708 sq. ft.
$180,000Active1 beds 1 baths708 sq. ft.301 N Beauregard St #1210, ALEXANDRIA, VA 22312
MLS# VAAX2049866Listed by: RE/MAX EXECUTIVES - Coming Soon
 $650,000Coming Soon3 beds 4 baths
$650,000Coming Soon3 beds 4 baths6822 Ericka Ave, ALEXANDRIA, VA 22310
MLS# VAFX2267674Listed by: WEICHERT, REALTORS - Coming SoonOpen Sun, 1 to 3pm
 $829,888Coming Soon2 beds 2 baths
$829,888Coming Soon2 beds 2 baths916 Bernard St, ALEXANDRIA, VA 22314
MLS# VAAX2049694Listed by: EXP REALTY LLC - Coming Soon
 $515,000Coming Soon2 beds 2 baths
$515,000Coming Soon2 beds 2 baths6928 University Dr, ALEXANDRIA, VA 22307
MLS# VAFX2266956Listed by: ROSEMONT REAL ESTATE, LLC - Coming SoonOpen Sun, 2 to 4pm
 $1,395,000Coming Soon3 beds 4 baths
$1,395,000Coming Soon3 beds 4 baths502 Wythe St, ALEXANDRIA, VA 22314
MLS# VAAX2049160Listed by: TTR SOTHEBY'S INTERNATIONAL REALTY
