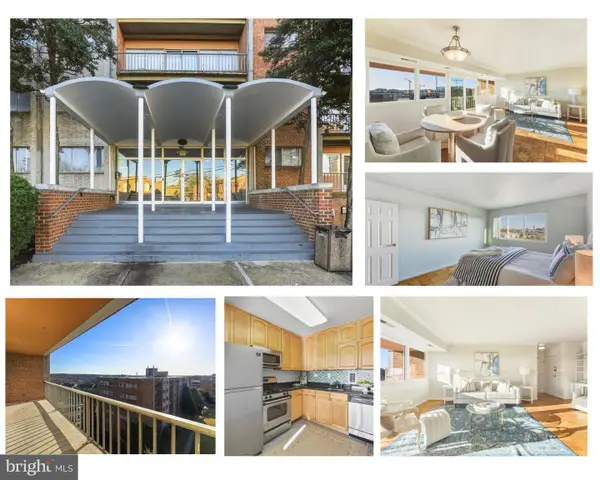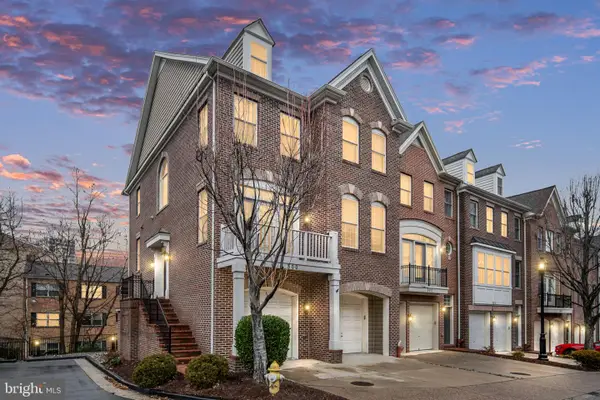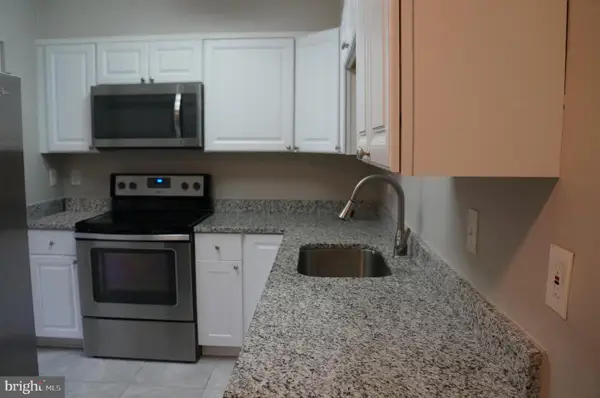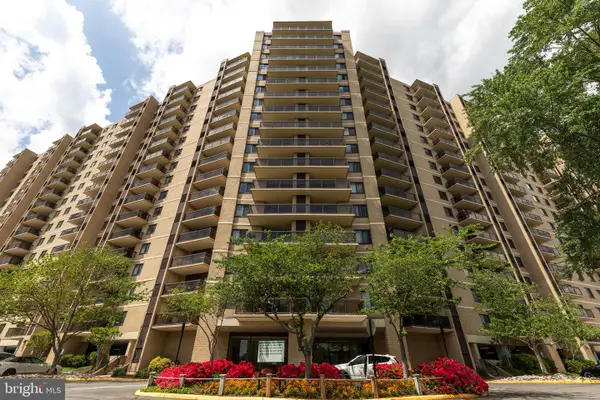6621 Wakefield Dr #418, Alexandria, VA 22307
Local realty services provided by:O'BRIEN REALTY ERA POWERED
6621 Wakefield Dr #418,Alexandria, VA 22307
$200,000
- 1 Beds
- 1 Baths
- 714 sq. ft.
- Condominium
- Pending
Listed by: cheryl m smith
Office: keller williams fairfax gateway
MLS#:VAFX2279550
Source:BRIGHTMLS
Price summary
- Price:$200,000
- Price per sq. ft.:$280.11
About this home
$30K in renovations! •• Beautifully updated 1 bedroom, 1 bath condo in River Towers, offering 714 SF of comfortable, modern living. •• All updates completed in 2025 include: waterproof LVP flooring throughout, fresh paint on all walls, ceilings, doors & moldings, light fixtures, quartz kitchen counters with an undermount sink, modern circuit breakers, new bathroom vanity/sink/light fixture, cordless blinds throughout, two (2) thermostats, doorknobs, and a smoke alarm. •• The open COMMON AREA offers a flexible layout, new lighting, LVP floors, cordless blinds, and multiple closets, including a large walk-in closet that can double as an office. •• The UPDATED BATHROOM features a lovely frameless shower door, modern tiles (floor & walls), and brushed-nickel hardware. 2025 bath updates include new lighting, sink & vanity with storage above and below the sink. •• The BEDROOM includes new LVP flooring, a new light fixture, a new thermostat and a custom closet organizer. The updated KITCHEN includes new quartz counters (2025), refrigerator (2024), dishwasher (2024), disposal (2024), gas stove, range hood, solid wood cabinets, under-cabinet lighting, a dedicated microwave shelf, and a convenient kitchen garage for hidden storage. •• STORAGE is plentiful with 4 closets. •••• CONDO FEE INCLUDES: electricity, gas, heat, cooled air, sewer, water, trash, and snow removal. Only cable/internet is needed. •••• COMMUNITY AMENITIES INCLUDE: outdoor pool, exercise room, party room, convenience store, beauty salon, basketball and tennis courts, picnic area, tot lots/playground, garden area,, lighted parking lots, and landscaped common areas. •• Ideally located near the Potomac River, GW Parkway, Old Town Alexandria, and the Mt. Vernon Trail, this home sits in a desirable community with easy access to a community center, grocery, coffee, retail, and dining options. •• Commuting: easy access to Rt 1/GW Parkway/395/495/Ft. Belvoir/Pentagon.
Contact an agent
Home facts
- Year built:1963
- Listing ID #:VAFX2279550
- Added:56 day(s) ago
- Updated:January 12, 2026 at 08:32 AM
Rooms and interior
- Bedrooms:1
- Total bathrooms:1
- Full bathrooms:1
- Living area:714 sq. ft.
Heating and cooling
- Cooling:Convector
- Heating:Convector, Natural Gas
Structure and exterior
- Year built:1963
- Building area:714 sq. ft.
Schools
- High school:WEST POTOMAC
- Middle school:SANDBURG
- Elementary school:BELLE VIEW
Utilities
- Water:Public
- Sewer:No Septic System
Finances and disclosures
- Price:$200,000
- Price per sq. ft.:$280.11
- Tax amount:$2,315 (2025)
New listings near 6621 Wakefield Dr #418
- Open Fri, 2 to 4pmNew
 $259,000Active2 beds 1 baths1,110 sq. ft.
$259,000Active2 beds 1 baths1,110 sq. ft.401 N Armistead St N #504, ALEXANDRIA, VA 22312
MLS# VAAX2053262Listed by: REAL BROKER, LLC - Coming Soon
 $1,235,000Coming Soon3 beds 3 baths
$1,235,000Coming Soon3 beds 3 baths811 Water Pl, ALEXANDRIA, VA 22314
MLS# VAAX2053242Listed by: TTR SOTHEBY'S INTERNATIONAL REALTY - New
 $1,370,000Active3 beds 2 baths1,973 sq. ft.
$1,370,000Active3 beds 2 baths1,973 sq. ft.1 W Oak St, ALEXANDRIA, VA 22301
MLS# VAAX2052958Listed by: LONG & FOSTER REAL ESTATE, INC. - New
 $4,250,000Active4 beds 5 baths4,905 sq. ft.
$4,250,000Active4 beds 5 baths4,905 sq. ft.210 Prince St, ALEXANDRIA, VA 22314
MLS# VAAX2044414Listed by: TTR SOTHEBY'S INTERNATIONAL REALTY - Coming Soon
 $205,000Coming Soon1 beds 1 baths
$205,000Coming Soon1 beds 1 baths5851 Quantrell Ave #209, ALEXANDRIA, VA 22312
MLS# VAAX2053230Listed by: COMPASS - Coming Soon
 $350,000Coming Soon2 beds 2 baths
$350,000Coming Soon2 beds 2 baths309 Yoakum Pkwy #314, ALEXANDRIA, VA 22304
MLS# VAAX2053248Listed by: JOBIN REALTY - Open Sat, 12 to 2pmNew
 $829,999Active3 beds 4 baths2,370 sq. ft.
$829,999Active3 beds 4 baths2,370 sq. ft.500 Triadelphia Way, ALEXANDRIA, VA 22312
MLS# VAAX2052954Listed by: KELLER WILLIAMS CAPITAL PROPERTIES - New
 $339,900Active2 beds 2 baths1,405 sq. ft.
$339,900Active2 beds 2 baths1,405 sq. ft.6101 Edsall Rd #701, ALEXANDRIA, VA 22304
MLS# VAAX2051404Listed by: RE/MAX EXECUTIVES - New
 $365,000Active2 beds 2 baths1,064 sq. ft.
$365,000Active2 beds 2 baths1,064 sq. ft.203 Yoakum Pkwy #1520, ALEXANDRIA, VA 22304
MLS# VAAX2053098Listed by: KELLER WILLIAMS REALTY - Open Sat, 3 to 5pmNew
 $319,999Active3 beds 2 baths1,254 sq. ft.
$319,999Active3 beds 2 baths1,254 sq. ft.517 N Armistead St #303, ALEXANDRIA, VA 22312
MLS# VAAX2052960Listed by: REAL BROKER, LLC
