6625 10th St #c2, Alexandria, VA 22307
Local realty services provided by:ERA Reed Realty, Inc.
6625 10th St #c2,Alexandria, VA 22307
$379,900
- 3 Beds
- 1 Baths
- 943 sq. ft.
- Condominium
- Active
Listed by:jason cheperdak
Office:samson properties
MLS#:VAFX2262736
Source:BRIGHTMLS
Price summary
- Price:$379,900
- Price per sq. ft.:$402.86
About this home
Welcome to The Belle View Condominiums! This rarely available FULLY UPDATED 3-bedroom, 1-bath top-floor unit is a true gem, as three-bedroom homes in this community are hard to come by.
Step inside to a bright, open layout featuring oversized windows and brand-new hardwood floors throughout. The updated kitchen is designed for both function and style with quartz countertops, a modern backsplash, white cabinetry, a center island with seating for two, and stainless steel appliances.
The primary bedroom is exceptionally spacious, showcasing custom moldings, a new light fixture, and a large closet. Two additional bedrooms offer ample storage and flexibility to meet your lifestyle needs.
Community Amenities: Outdoor pool, basketball courts, fenced storage unit (#C2 – located in the basement), tennis courts, picnic areas, and a playground.
Primely located near George Washington Mem Pkwy, Old Town Alexandria, parks, shops, fine dining, public transit and much more!
See out attached Property Highlights Sheet for an extensive list of updates.
Contact an agent
Home facts
- Year built:1950
- Listing ID #:VAFX2262736
- Added:47 day(s) ago
- Updated:October 15, 2025 at 01:51 PM
Rooms and interior
- Bedrooms:3
- Total bathrooms:1
- Full bathrooms:1
- Living area:943 sq. ft.
Heating and cooling
- Cooling:Central A/C
- Heating:Electric, Heat Pump(s)
Structure and exterior
- Year built:1950
- Building area:943 sq. ft.
Utilities
- Water:Public
- Sewer:Private Sewer
Finances and disclosures
- Price:$379,900
- Price per sq. ft.:$402.86
- Tax amount:$4,168 (2025)
New listings near 6625 10th St #c2
- Coming Soon
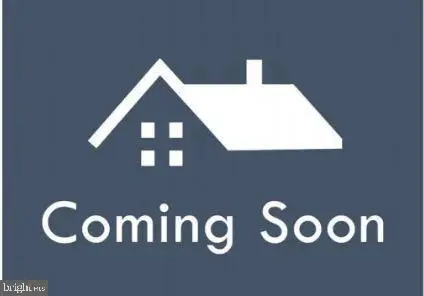 $300,000Coming Soon1 beds 1 baths
$300,000Coming Soon1 beds 1 baths4854 Eisenhower Ave #447, ALEXANDRIA, VA 22304
MLS# VAAX2050876Listed by: EXP REALTY, LLC - Coming Soon
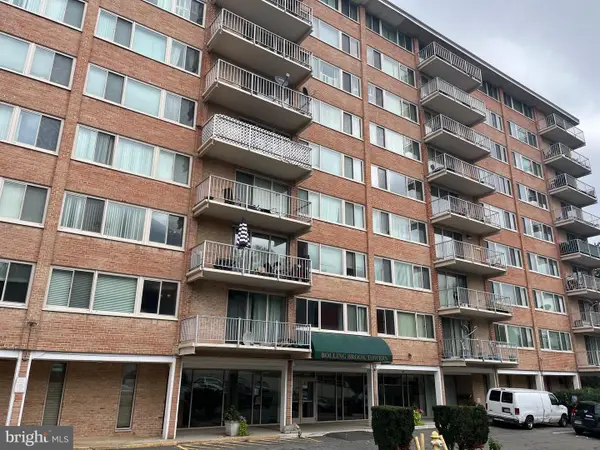 $250,000Coming Soon1 beds 1 baths
$250,000Coming Soon1 beds 1 baths4520 King St #601, ALEXANDRIA, VA 22302
MLS# VAAX2050906Listed by: REDFIN CORPORATION - Open Sun, 2 to 4pmNew
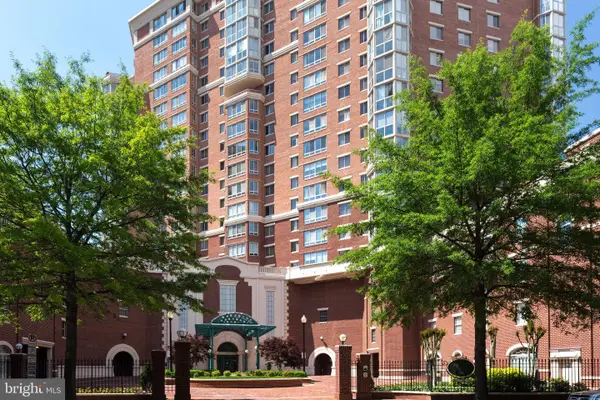 $850,000Active3 beds 2 baths1,420 sq. ft.
$850,000Active3 beds 2 baths1,420 sq. ft.2121 Jamieson Ave #401, ALEXANDRIA, VA 22314
MLS# VAAX2046986Listed by: COMPASS - New
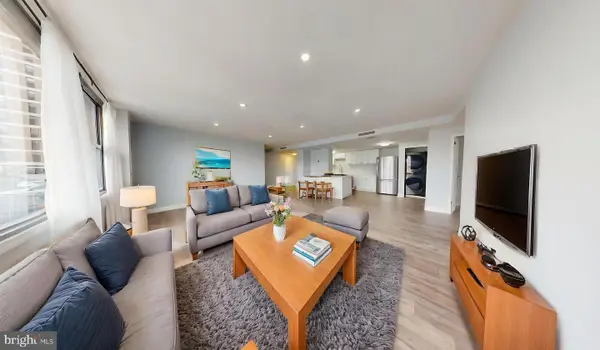 $349,900Active3 beds 2 baths1,472 sq. ft.
$349,900Active3 beds 2 baths1,472 sq. ft.4600 Duke St #431, ALEXANDRIA, VA 22304
MLS# VAAX2050922Listed by: CENTURY 21 REDWOOD REALTY - New
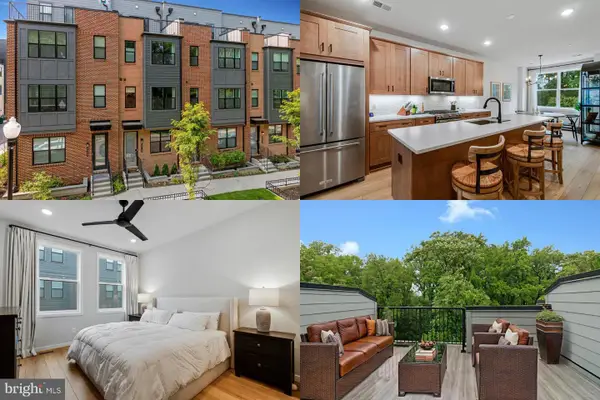 $800,000Active3 beds 4 baths1,917 sq. ft.
$800,000Active3 beds 4 baths1,917 sq. ft.4918 Cumberland St, ALEXANDRIA, VA 22304
MLS# VAAX2050918Listed by: KELLER WILLIAMS REALTY - Coming SoonOpen Sat, 12 to 2pm
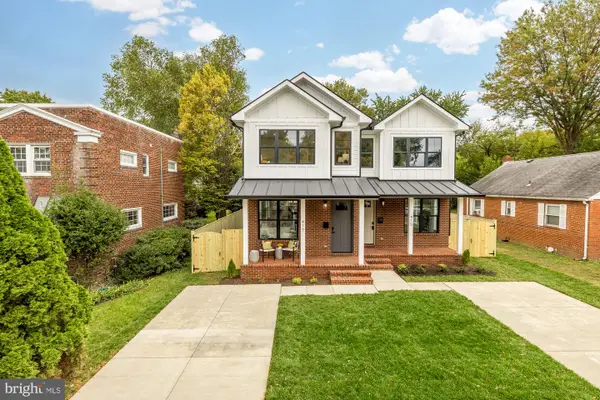 $1,650,000Coming Soon4 beds 4 baths
$1,650,000Coming Soon4 beds 4 baths417 E Nelson Ave, ALEXANDRIA, VA 22301
MLS# VAAX2050486Listed by: COMPASS - New
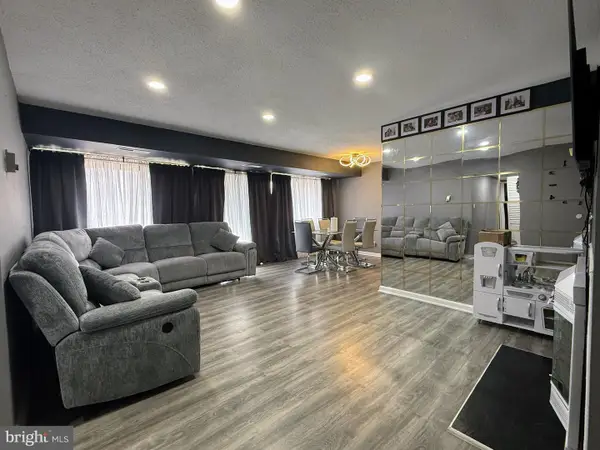 $250,000Active2 beds 1 baths900 sq. ft.
$250,000Active2 beds 1 baths900 sq. ft.5831 Quantrell Ave #505, ALEXANDRIA, VA 22312
MLS# VAAX2050888Listed by: SOLUTIONS REALTY GROUP LLC - Coming SoonOpen Sat, 2 to 4pm
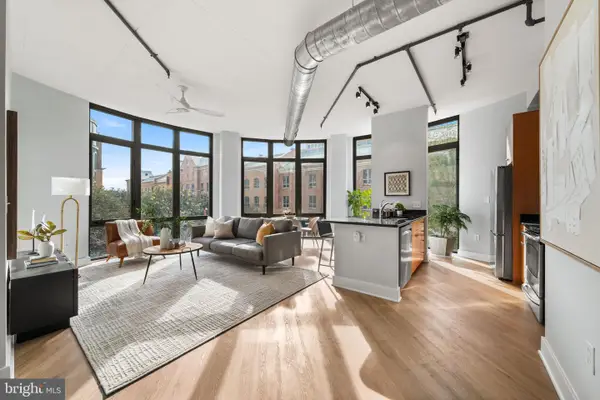 $699,900Coming Soon2 beds 2 baths
$699,900Coming Soon2 beds 2 baths520 John Carlyle St #228, ALEXANDRIA, VA 22314
MLS# VAAX2049838Listed by: TTR SOTHEBY'S INTERNATIONAL REALTY - Coming Soon
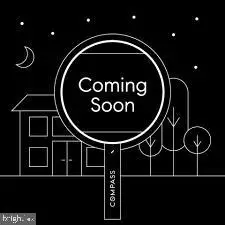 $264,900Coming Soon2 beds 2 baths
$264,900Coming Soon2 beds 2 baths6301 Stevenson Ave #806, ALEXANDRIA, VA 22304
MLS# VAAX2050882Listed by: COMPASS - Coming Soon
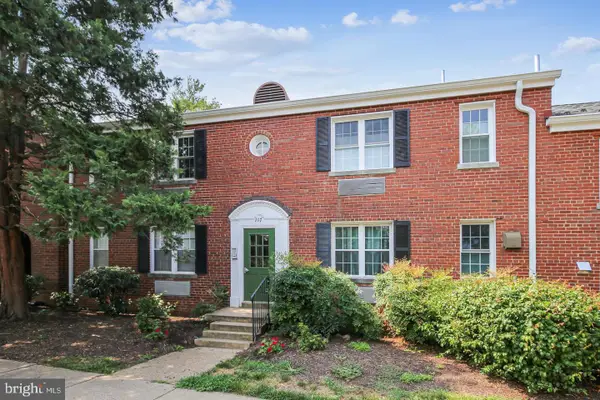 $360,000Coming Soon2 beds 1 baths
$360,000Coming Soon2 beds 1 baths117 E Glebe Rd #b, ALEXANDRIA, VA 22305
MLS# VAAX2050870Listed by: COLDWELL BANKER REALTY
