6828 Kenyon Dr, Alexandria, VA 22307
Local realty services provided by:ERA Valley Realty
6828 Kenyon Dr,Alexandria, VA 22307
$585,000
- 2 Beds
- 2 Baths
- 1,638 sq. ft.
- Single family
- Pending
Listed by: stephanie swick
Office: kw metro center
MLS#:VAFX2279732
Source:BRIGHTMLS
Price summary
- Price:$585,000
- Price per sq. ft.:$357.14
About this home
Welcome home! This charming brick townhome in Alexandria offers beautifully updated living spaces with fresh paint and exceptional modern upgrades throughout. Step inside to discover an open floorplan where recently refinished hardwood floors flow seamlessly from the bright living room through the dining area, creating an ideal space for entertaining and everyday living. The renovated and expanded chef-inspired kitchen (2018) features sleek granite countertops, modern stainless steel appliances, and an elegant central island, with plenty of space for a table for casual dining. Upstairs, you'll find two generously sized bedrooms with gleaming hardwood floors, ceiling fans, ample closet space, and shared access to a stylishly updated hall bathroom with contemporary finishes. The lower level provides versatile living space with a recreation room ideal for a home office, playroom, or entertainment area, plus the convenience of an in-unit laundry room with a second full bathroom. Major systems have been thoughtfully updated including newer windows (2016), HVAC (2017), water heater (2020), and sewer line to street (2021), providing peace of mind for years to come. Outside, enjoy your private fenced backyard with brick patio perfect for outdoor entertaining, plus a shed for storage. Additional highlights include driveway parking with EV charger and no HOA fees. Commuting is a breeze with a bus stop at the corner providing direct access to the Metro! Located just minutes to Safeway, Giant, Aldi, local favorites like Revel and Primos, Kingstowne, Huntley Meadows Park, and the brand new Mt Vernon Recreation Center. Quick access to Route 1, George-Washington Parkway, and I-95. Schedule a private tour today and start the new year in your new home!
Contact an agent
Home facts
- Year built:1951
- Listing ID #:VAFX2279732
- Added:48 day(s) ago
- Updated:January 08, 2026 at 08:34 AM
Rooms and interior
- Bedrooms:2
- Total bathrooms:2
- Full bathrooms:2
- Living area:1,638 sq. ft.
Heating and cooling
- Cooling:Central A/C
- Heating:Forced Air, Natural Gas
Structure and exterior
- Roof:Asphalt
- Year built:1951
- Building area:1,638 sq. ft.
- Lot area:0.08 Acres
Schools
- High school:WEST POTOMAC
- Middle school:SANDBURG
- Elementary school:BUCKNELL
Utilities
- Water:Public
- Sewer:Public Sewer
Finances and disclosures
- Price:$585,000
- Price per sq. ft.:$357.14
- Tax amount:$6,538 (2025)
New listings near 6828 Kenyon Dr
- Open Sat, 1 to 3pmNew
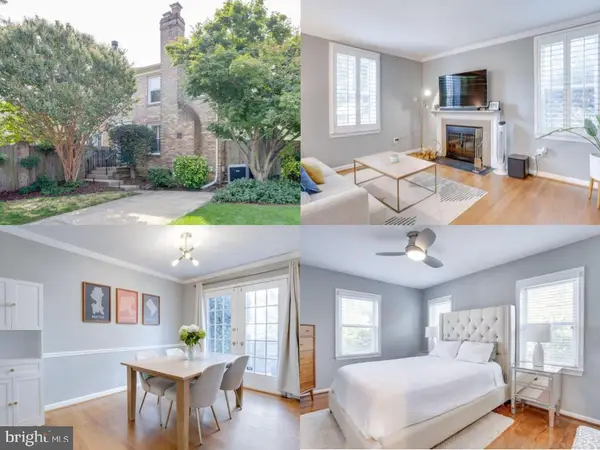 $799,888Active2 beds 2 baths1,402 sq. ft.
$799,888Active2 beds 2 baths1,402 sq. ft.916 Bernard St, ALEXANDRIA, VA 22314
MLS# VAAX2052272Listed by: EXP REALTY LLC - Coming SoonOpen Sun, 2 to 4pm
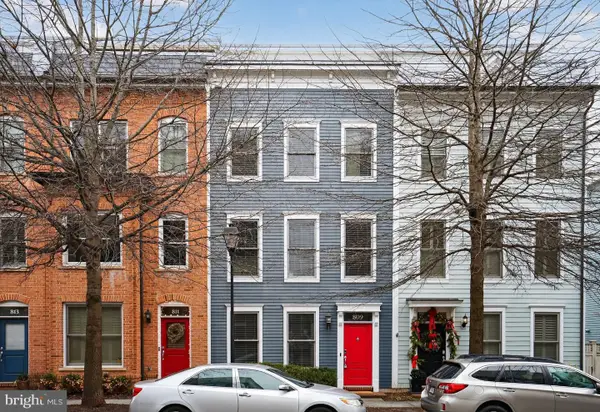 $1,225,000Coming Soon3 beds 4 baths
$1,225,000Coming Soon3 beds 4 baths809 Parker Gray School Way, ALEXANDRIA, VA 22314
MLS# VAAX2052850Listed by: KW UNITED - New
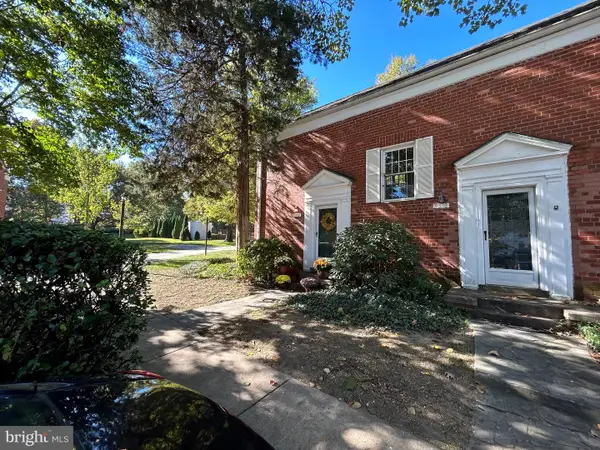 $320,000Active1 beds 1 baths805 sq. ft.
$320,000Active1 beds 1 baths805 sq. ft.3318 Coryell Ln, ALEXANDRIA, VA 22302
MLS# VAAX2052966Listed by: NESBITT REALTY - Coming SoonOpen Sun, 2 to 4pm
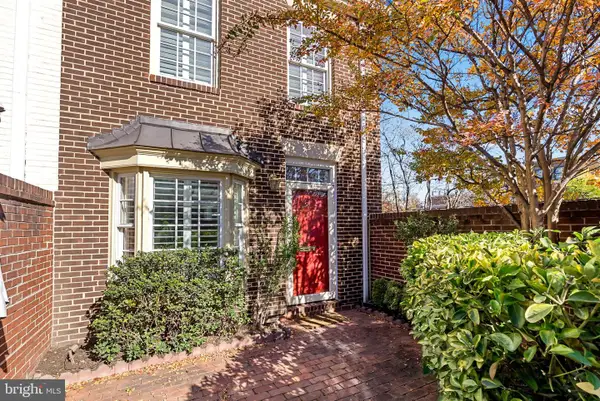 $765,000Coming Soon2 beds 2 baths
$765,000Coming Soon2 beds 2 baths564 N Saint Asaph St N, ALEXANDRIA, VA 22314
MLS# VAAX2052924Listed by: COMPASS - Coming Soon
 $310,000Coming Soon1 beds 1 baths
$310,000Coming Soon1 beds 1 baths3101 N Hampton Dr #1005, ALEXANDRIA, VA 22302
MLS# VAAX2052952Listed by: RE/MAX ALLEGIANCE - Coming Soon
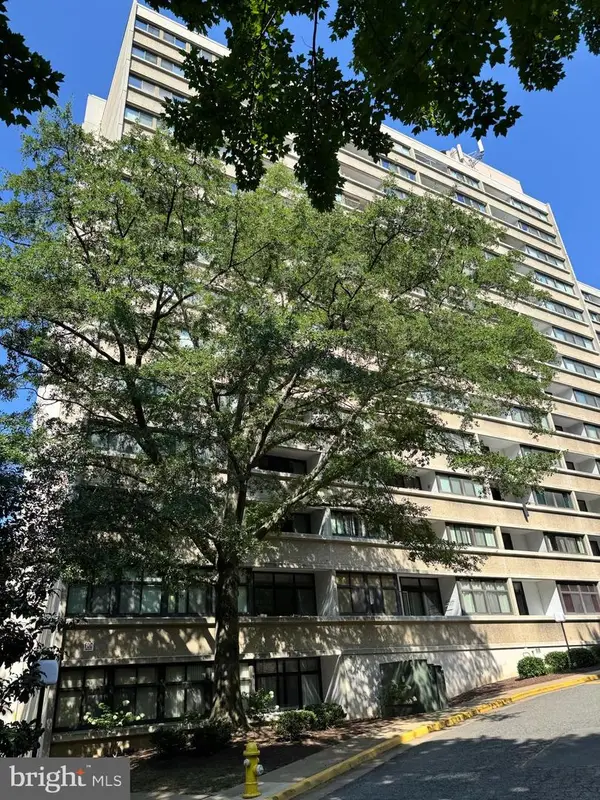 $284,900Coming Soon2 beds 2 baths
$284,900Coming Soon2 beds 2 baths5911 Edsall Rd #904, ALEXANDRIA, VA 22304
MLS# VAAX2052658Listed by: KW METRO CENTER - Open Sun, 2 to 4pmNew
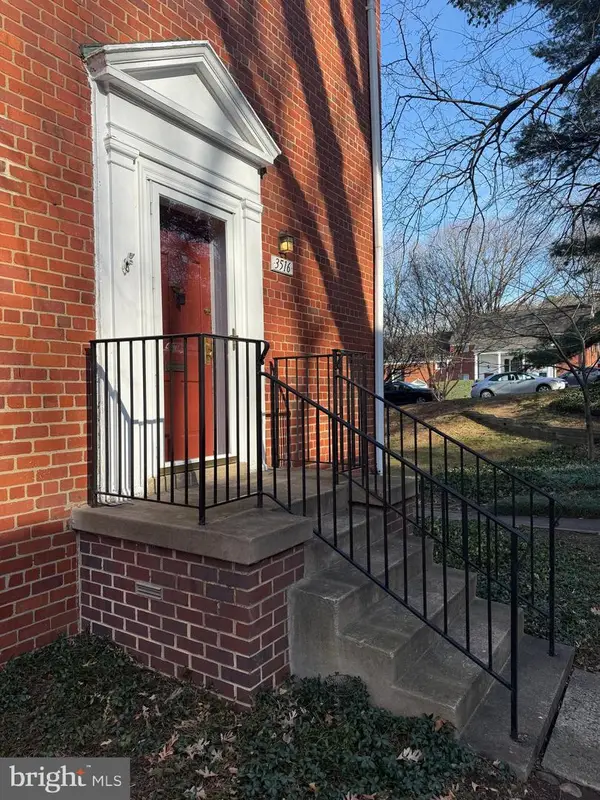 $279,999Active1 beds 1 baths750 sq. ft.
$279,999Active1 beds 1 baths750 sq. ft.3516 Martha Custis Dr, ALEXANDRIA, VA 22302
MLS# VAAX2052650Listed by: SAMSON PROPERTIES - Coming SoonOpen Sun, 2 to 4pm
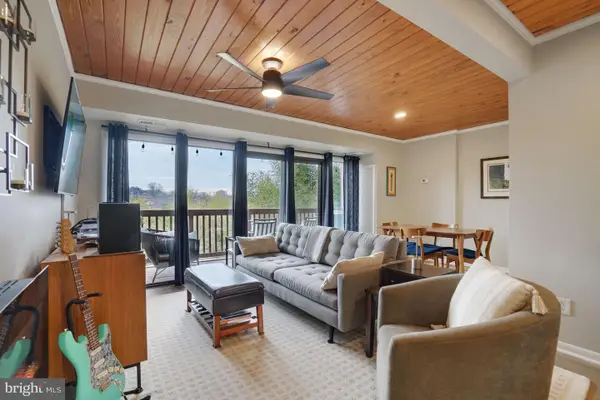 $430,000Coming Soon3 beds 2 baths
$430,000Coming Soon3 beds 2 baths53 Skyhill Rd #302, ALEXANDRIA, VA 22314
MLS# VAAX2052704Listed by: EXP REALTY, LLC - Coming Soon
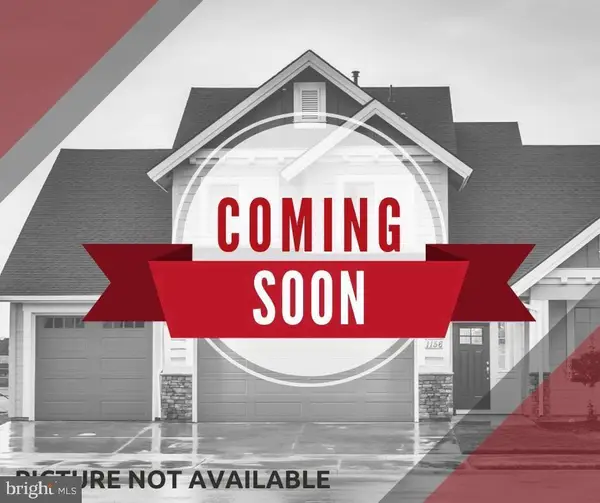 $325,000Coming Soon2 beds 2 baths
$325,000Coming Soon2 beds 2 baths6240 Edsall Rd #202, ALEXANDRIA, VA 22312
MLS# VAAX2052854Listed by: KELLER WILLIAMS REALTY - Coming SoonOpen Sat, 1 to 3pm
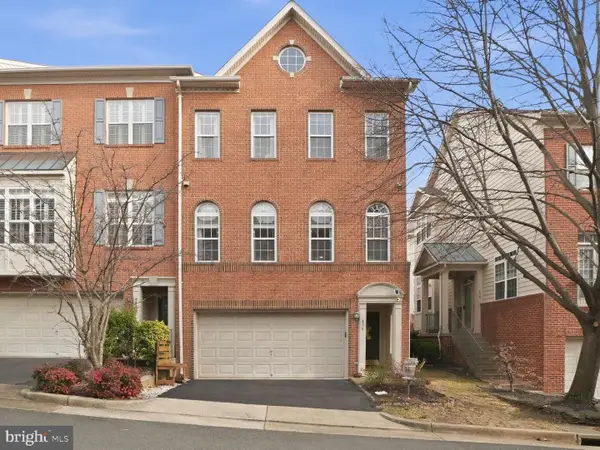 $744,900Coming Soon2 beds 4 baths
$744,900Coming Soon2 beds 4 baths436 Clayton Ln, ALEXANDRIA, VA 22304
MLS# VAAX2052904Listed by: COMPASS
