- ERA
- Virginia
- Alexandria
- 75 S Reynolds St #413
75 S Reynolds St #413, Alexandria, VA 22304
Local realty services provided by:ERA Valley Realty
75 S Reynolds St #413,Alexandria, VA 22304
$200,000
- 1 Beds
- 1 Baths
- - sq. ft.
- Condominium
- Sold
Listed by: natalie wiggins
Office: redfin corporation
MLS#:VAAX2051676
Source:BRIGHTMLS
Sorry, we are unable to map this address
Price summary
- Price:$200,000
About this home
A fantastic opportunity to own a spacious one bedroom condo near the Landmark development with super easy access to 395 and major commuter routes. Enjoy easy access to public transit and minutes away to the Van Dorn Street Metro Station. Dining, shopping and entertainment are all within an arms reach. This condo is located in a secured building and comes with parking! It comes with one primary parking pass and one visitor pass. All utilities are included in the low condo fee of $563 monthly. Residents have access to the pool in the community next door. Enjoy an open layout with this unit featuring a living room with a gas fireplace and a separate dining room area. The kitchen has granite countertops and stainless steel appliances. There is a private balcony for outdoor enjoyment and plants. W&D all in one hook up in the unit. This is perfect for a first time homeowner or to add to your rental portfolio. Unbeatable value for price and location! Reviewing offers as they come in.
Contact an agent
Home facts
- Year built:1963
- Listing ID #:VAAX2051676
- Added:93 day(s) ago
- Updated:February 12, 2026 at 06:35 AM
Rooms and interior
- Bedrooms:1
- Total bathrooms:1
- Full bathrooms:1
Heating and cooling
- Cooling:Central A/C
- Heating:Electric
Structure and exterior
- Year built:1963
Schools
- High school:T.C. WILLIAMS
- Middle school:FRANCIS C HAMMOND
Utilities
- Water:Public
- Sewer:Public Sewer
Finances and disclosures
- Price:$200,000
- Tax amount:$2,260 (2025)
New listings near 75 S Reynolds St #413
- Coming Soon
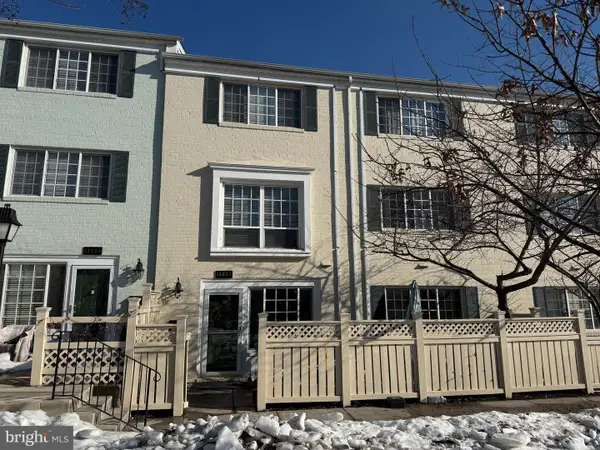 $349,950Coming Soon1 beds 1 baths
$349,950Coming Soon1 beds 1 baths1463-c N Van Dorn St, ALEXANDRIA, VA 22304
MLS# VAAX2053898Listed by: LONG & FOSTER REAL ESTATE, INC. - Open Sun, 2 to 4pmNew
 $835,000Active3 beds 2 baths1,420 sq. ft.
$835,000Active3 beds 2 baths1,420 sq. ft.2121 Jamieson Ave #401, ALEXANDRIA, VA 22314
MLS# VAAX2053966Listed by: COMPASS - Coming SoonOpen Sat, 12 to 2pm
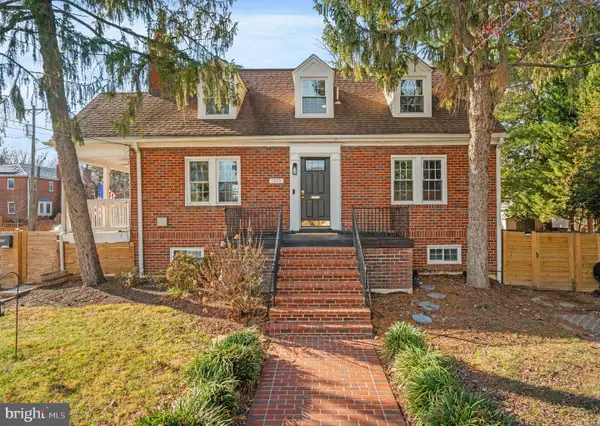 $1,350,000Coming Soon6 beds 3 baths
$1,350,000Coming Soon6 beds 3 baths1700 Dewitt Ave, ALEXANDRIA, VA 22301
MLS# VAAX2052788Listed by: COMPASS - Coming Soon
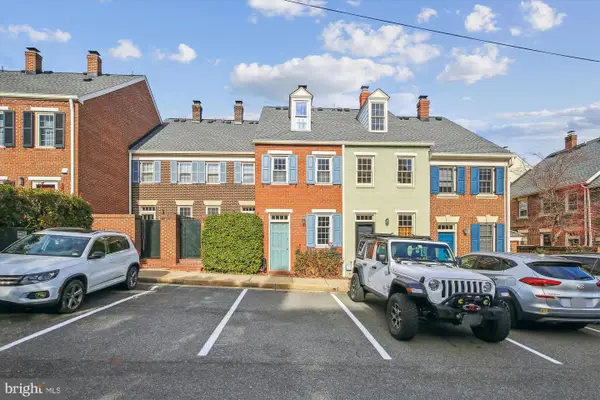 $659,000Coming Soon2 beds 1 baths
$659,000Coming Soon2 beds 1 baths316 N Saint Asaph St, ALEXANDRIA, VA 22314
MLS# VAAX2053534Listed by: CORCORAN MCENEARNEY - Open Sat, 1 to 3pmNew
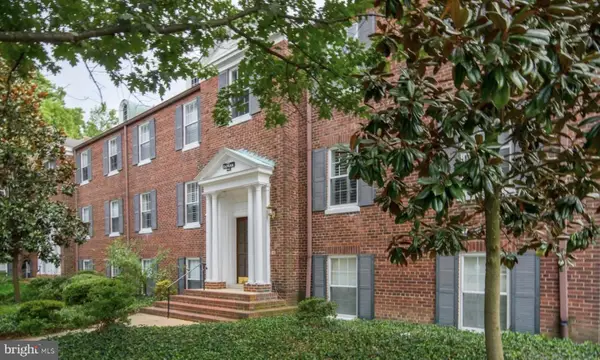 $519,000Active2 beds 1 baths990 sq. ft.
$519,000Active2 beds 1 baths990 sq. ft.402 Commonwealth Ave #206, ALEXANDRIA, VA 22301
MLS# VAAX2053914Listed by: COMPASS - Coming SoonOpen Sun, 11am to 1pm
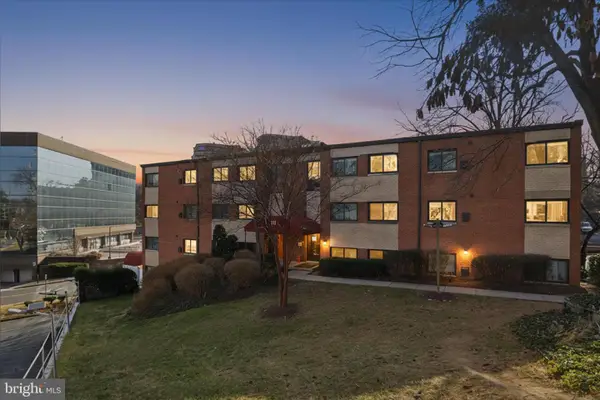 $235,000Coming Soon1 beds 1 baths
$235,000Coming Soon1 beds 1 baths3300 S 28th St #404, ALEXANDRIA, VA 22302
MLS# VAAX2053910Listed by: REAL BROKER, LLC - New
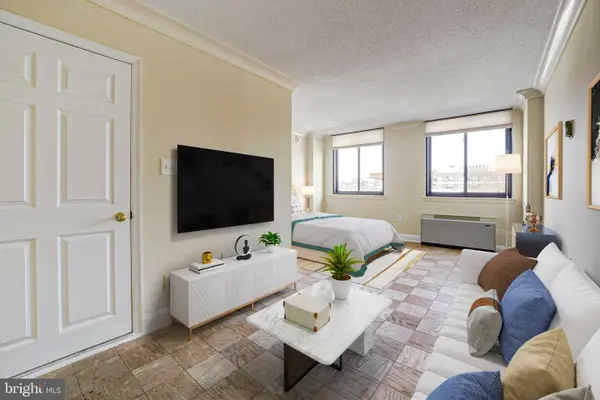 $219,900Active-- beds 1 baths384 sq. ft.
$219,900Active-- beds 1 baths384 sq. ft.801 N Pitt St N #311, ALEXANDRIA, VA 22314
MLS# VAAX2053616Listed by: KELLER WILLIAMS CAPITAL PROPERTIES - Coming Soon
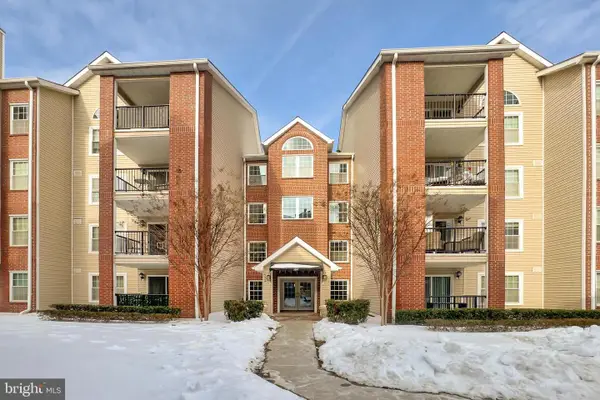 $267,500Coming Soon1 beds 1 baths
$267,500Coming Soon1 beds 1 baths3307 Wyndham Cir #1164, ALEXANDRIA, VA 22302
MLS# VAAX2053750Listed by: INTEGRITY REAL ESTATE GROUP - Coming Soon
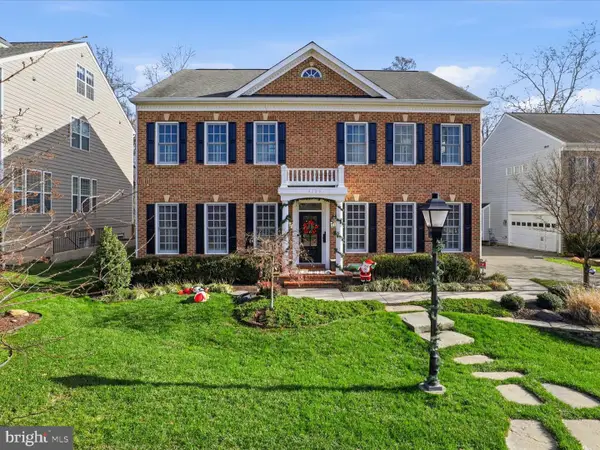 $1,600,000Coming Soon6 beds 6 baths
$1,600,000Coming Soon6 beds 6 baths3709 Taft Ave, ALEXANDRIA, VA 22304
MLS# VAAX2052154Listed by: COMPASS - Coming SoonOpen Thu, 5 to 7pm
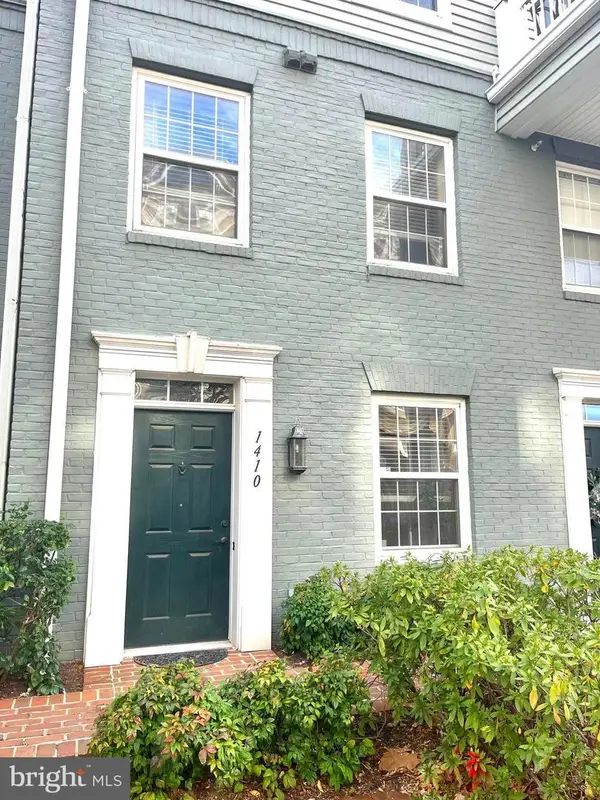 $770,000Coming Soon2 beds 3 baths
$770,000Coming Soon2 beds 3 baths1410 Roundhouse Ln, ALEXANDRIA, VA 22314
MLS# VAAX2053442Listed by: CORCORAN MCENEARNEY

