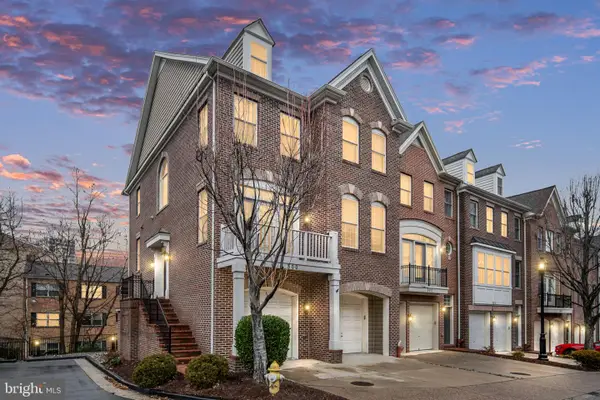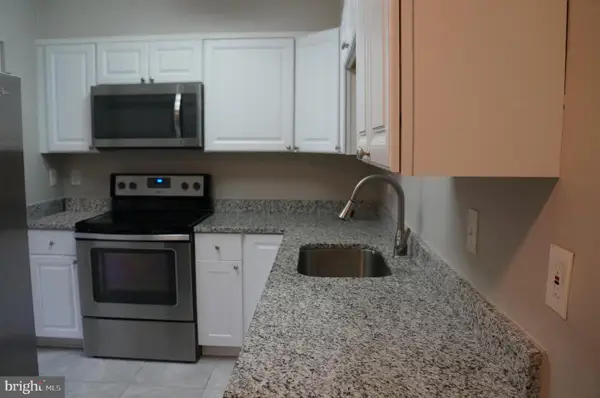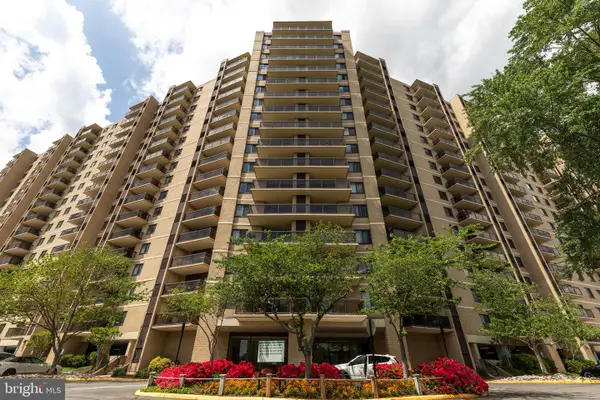7520 Amesbury Ct, Alexandria, VA 22315
Local realty services provided by:ERA Central Realty Group
7520 Amesbury Ct,Alexandria, VA 22315
$630,000
- 3 Beds
- 4 Baths
- 2,310 sq. ft.
- Townhouse
- Pending
Listed by: linda a mejia
Office: re/max allegiance
MLS#:VAFX2242404
Source:BRIGHTMLS
Price summary
- Price:$630,000
- Price per sq. ft.:$272.73
- Monthly HOA dues:$137
About this home
THIS IS WILLS & VAN METRE LOVELY OAKWOOD MODEL 3BR 2,55 BATHS 3 LEVEL TOWNHOME HAS MANY UPGRADES & UPDATES FEATURES; AN OPEN FLOOR PLAN WITH A 2 STEPS DOWN FROM THE DINING AREA OVERLOOKING THE LIVING ROOM WITH FIREPLACE........ GIVES AN EXPANSIVE FEELING FROM THE OPEN CEILING FLOOR PLAN FEATURES DRAMATIC SUNBURST WINDOWS WITH FRENCH DOOR LEADS TO A PRIVATE NEW PATIO & GARDEN AREA ....BACKING UP TO A WOODLANDS. ...ALSO NEW WOOD ENGINEER VYNAL LAMINATED FLOORS IN LR & DR AREAS .KITCHEN WITH REFURBISHED RAISED PANEL WOOD CABINETS WITH NEW GLIDING PULL-OUT STORAGE AREAS.. NEW SS GAS STOVE & MICROWAVE , DISHWASHER & REFRIGERATOR..NEW UPGRADED W/W CARPET STEPS, HALLWAY, 3 BEDROOM AREAS. LOWER LEVEL FEATURES HUGE REC-ROOM W RAISED HEARTH BRICK FIREPLACE W/NEW VINYL WOOD FLOORING, WET BAR & LARGE WORK SHOP & LAUNDRY ROOM .NEW WASHER & DRYER PLENTY OF STORAGE.
2 ASSIGNED PARKING SPACES 42 & 46...... THERE ARE PLENTY OF GUEST PARKING SPACES ON HELMSDALE.....ONLY A SHORT STROLL TO HAYFIELD SHOPPING CENTER, MINUTES TO FT BELVOIR & NAVY COAST GUARD GATES, ALSO MINUTES TO KINGSTOWN ENTERTAINMENT, SHOPS, RESTAURANTS. ...ALSO ACCESSABLE MINUTES TO SPRINGFIELD TOWN CENTER, EASY ACCESS TO BLUE, & YELLOW METRO LINES
Contact an agent
Home facts
- Year built:1981
- Listing ID #:VAFX2242404
- Added:235 day(s) ago
- Updated:January 12, 2026 at 08:32 AM
Rooms and interior
- Bedrooms:3
- Total bathrooms:4
- Full bathrooms:2
- Half bathrooms:2
- Living area:2,310 sq. ft.
Heating and cooling
- Cooling:Central A/C
- Heating:Central, Energy Star Heating System, Natural Gas, Programmable Thermostat
Structure and exterior
- Year built:1981
- Building area:2,310 sq. ft.
- Lot area:0.04 Acres
Schools
- High school:HAYFIELD SECONDARY SCHOOL
- Middle school:HAYFIELD ELEMENTARY SCHOOL
- Elementary school:HAYFIELD
Utilities
- Water:Public
- Sewer:Public Sewer
Finances and disclosures
- Price:$630,000
- Price per sq. ft.:$272.73
- Tax amount:$6,763 (2025)
New listings near 7520 Amesbury Ct
- Open Sat, 12 to 2pmNew
 $829,999Active3 beds 4 baths2,370 sq. ft.
$829,999Active3 beds 4 baths2,370 sq. ft.500 Triadelphia Way, ALEXANDRIA, VA 22312
MLS# VAAX2052954Listed by: KELLER WILLIAMS CAPITAL PROPERTIES - New
 $339,900Active2 beds 2 baths1,405 sq. ft.
$339,900Active2 beds 2 baths1,405 sq. ft.6101 Edsall Rd #701, ALEXANDRIA, VA 22304
MLS# VAAX2051404Listed by: RE/MAX EXECUTIVES - New
 $365,000Active2 beds 2 baths1,064 sq. ft.
$365,000Active2 beds 2 baths1,064 sq. ft.203 Yoakum Pkwy #1520, ALEXANDRIA, VA 22304
MLS# VAAX2053098Listed by: KELLER WILLIAMS REALTY - Open Sat, 3 to 5pmNew
 $319,999Active3 beds 2 baths1,254 sq. ft.
$319,999Active3 beds 2 baths1,254 sq. ft.517 N Armistead St #303, ALEXANDRIA, VA 22312
MLS# VAAX2052960Listed by: REAL BROKER, LLC - Coming Soon
 $860,000Coming Soon3 beds 3 baths
$860,000Coming Soon3 beds 3 baths1104 Wilkes St, ALEXANDRIA, VA 22314
MLS# VAAX2052598Listed by: REDFIN CORPORATION - Open Fri, 6 to 8pmNew
 $299,000Active1 beds 1 baths726 sq. ft.
$299,000Active1 beds 1 baths726 sq. ft.4560 Strutfield Ln #1110, ALEXANDRIA, VA 22311
MLS# VAAX2053152Listed by: KW METRO CENTER - Coming Soon
 $1,200,000Coming Soon3 beds 3 baths
$1,200,000Coming Soon3 beds 3 baths715 W View Ter, ALEXANDRIA, VA 22301
MLS# VAAX2051230Listed by: TTR SOTHEBY'S INTERNATIONAL REALTY - Coming Soon
 $349,000Coming Soon1 beds 2 baths
$349,000Coming Soon1 beds 2 baths205 Yoakum Pkwy #1724, ALEXANDRIA, VA 22304
MLS# VAAX2051558Listed by: TTR SOTHEBY'S INTERNATIONAL REALTY - Open Sun, 1 to 3pmNew
 $300,000Active2 beds 2 baths1,132 sq. ft.
$300,000Active2 beds 2 baths1,132 sq. ft.5340 Holmes Run Pkwy #1215, ALEXANDRIA, VA 22304
MLS# VAAX2052774Listed by: SAMSON PROPERTIES - Coming Soon
 $849,999Coming Soon3 beds 3 baths
$849,999Coming Soon3 beds 3 baths182 Martin Ln, ALEXANDRIA, VA 22304
MLS# VAAX2053058Listed by: SAMSON PROPERTIES
