7748 Frances Dr, Alexandria, VA 22306
Local realty services provided by:ERA Martin Associates
7748 Frances Dr,Alexandria, VA 22306
$599,000
- 2 Beds
- 2 Baths
- 1,205 sq. ft.
- Single family
- Pending
Listed by: tim royster
Office: compass
MLS#:VAFX2274642
Source:BRIGHTMLS
Price summary
- Price:$599,000
- Price per sq. ft.:$497.1
About this home
New Price! Perfect for anyone searching for a single-level home with a large private yard and no HOA near Old Town Alexandria! Set on a generous .57 acre lot zoned R-2(Residential 2 DU/AC) per Fairfax County, this home delivers the space, setting, and livability that are hard to find near the Beltway. A large front yard, gravel driveway, and attached carport lead to an interior with warm character and well-designed living space.
The living room features vaulted ceilings, beautiful hardwood floors, chair railing, and a wood-burning fireplace. The kitchen offers newer appliances, an island with a sink and cabinets for additional storage, and a great flow to the adjacent living spaces. The second family room adds another comfortable gathering space, boasting a cozy wood stove in the cooler months, crown molding, and double doors to the backyard. Plus, it opens directly to the screened-in porch — perfect for enjoying fall evenings!
This home offers a practical layout with two full baths and two bedrooms. The spacious primary suite is complete with its own bath and double doors that open to the outside. The second bedroom is conveniently situated next to the hall bath. Best of all, the living room divides the two bedrooms, offering privacy and comfort for everyone. Outdoors, a large rear deck with planters expands your living space overlooking the deep backyard. The sellers love the conservation spaces throughout the neighborhood, the many trees, and the rest of the flora and fauna. The neighborhood and the yard attract a large variety of songbirds, foxes, and deer, with beautiful spring blooms and autumn colors due to the remaining
oak forest around the area.
This home offers the perfect blend of city access and local conveniences, making the location truly stand out! You'll enjoy easy commuter routes, including Route 1, 286, and I-495/I-395, and Huntington Metro (approx. 4 miles from the property), providing excellent access to the Pentagon, Crystal City, or D.C. You have unbeatable proximity to everyday essentials – the weekly farmers market at the Sherwood Hall Regional Library parking lot (0.2 miles), Walgreens (0.5 miles), Mount Vernon Plaza which features a grocery store, Home Depot, PetSmart, restaurants, and other retail (0.6 miles). Although the house feels like a respite from the city, a fire station, government office, and hospital with a superb emergency room are within a few minutes’ drive. Generally, the neighborhood is pedestrian friendly. The Mount Vernon Trail and the Mount Vernon District Park are loved by all, including hikers, runners, and mountain bikers. The new Mount Vernon Rec Center is a short drive from the house as well! Halloween is unique on Frances Avenue too. Many of the neighbors thoroughly decorate their houses and yards and the street attracts lots of trick-or-treaters. Halloween enthusiasts are highly encouraged to check out this neighborhood.
Updates include: HVAC & water heater (2025); Primary bathroom toilet (2025); Electric stove (2023); New gutter and siding in front (2023); Microwave (2022); Attic above bedroom reinsulated (2020); Chimney work (resealed, flashing added, new shingles) (2020); Crawl space encapsulated (2019); and Refinished hardwood floor (2019). Opportunities like this don’t last — schedule your tour and see it for yourself in person! **Information deemed reliable but not guaranteed. Square footage is approximate and should not be used for property valuation.**
Contact an agent
Home facts
- Year built:1949
- Listing ID #:VAFX2274642
- Added:47 day(s) ago
- Updated:December 17, 2025 at 10:50 AM
Rooms and interior
- Bedrooms:2
- Total bathrooms:2
- Full bathrooms:2
- Living area:1,205 sq. ft.
Heating and cooling
- Cooling:Central A/C
- Heating:Central, Natural Gas
Structure and exterior
- Year built:1949
- Building area:1,205 sq. ft.
- Lot area:0.57 Acres
Schools
- High school:WEST POTOMAC
- Middle school:SANDBURG
- Elementary school:HOLLIN MEADOWS
Utilities
- Water:Public
- Sewer:Public Sewer
Finances and disclosures
- Price:$599,000
- Price per sq. ft.:$497.1
- Tax amount:$6,774 (2025)
New listings near 7748 Frances Dr
- Open Sat, 2 to 4pmNew
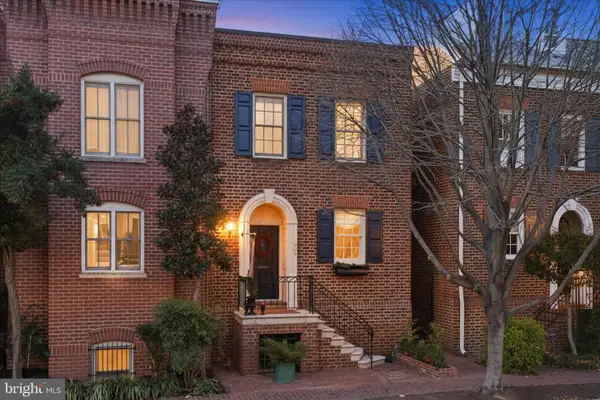 $1,550,000Active3 beds 4 baths2,160 sq. ft.
$1,550,000Active3 beds 4 baths2,160 sq. ft.408 N Pitt St, ALEXANDRIA, VA 22314
MLS# VAAX2052324Listed by: CORCORAN MCENEARNEY - New
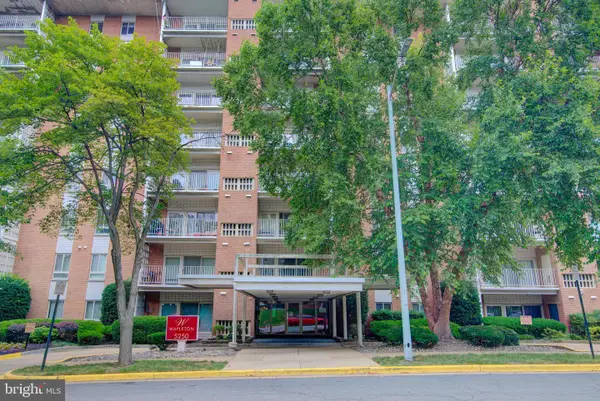 $299,900Active3 beds 2 baths1,323 sq. ft.
$299,900Active3 beds 2 baths1,323 sq. ft.5250 Valley Forge Dr #407, ALEXANDRIA, VA 22304
MLS# VAAX2052420Listed by: LONG & FOSTER REAL ESTATE, INC. - New
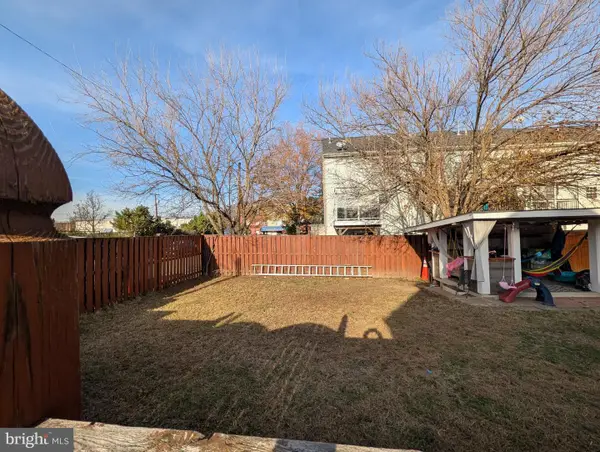 $795,000Active4 beds 2 baths1,672 sq. ft.
$795,000Active4 beds 2 baths1,672 sq. ft.15 Leadbeater St, ALEXANDRIA, VA 22305
MLS# VAAX2052158Listed by: GOLDEN EAGLE REALTY - New
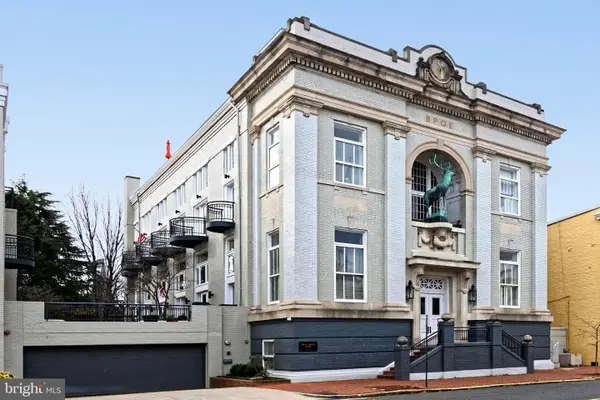 $1,125,000Active2 beds 2 baths1,656 sq. ft.
$1,125,000Active2 beds 2 baths1,656 sq. ft.318 Prince St #3, ALEXANDRIA, VA 22314
MLS# VAAX2052118Listed by: CORCORAN MCENEARNEY - New
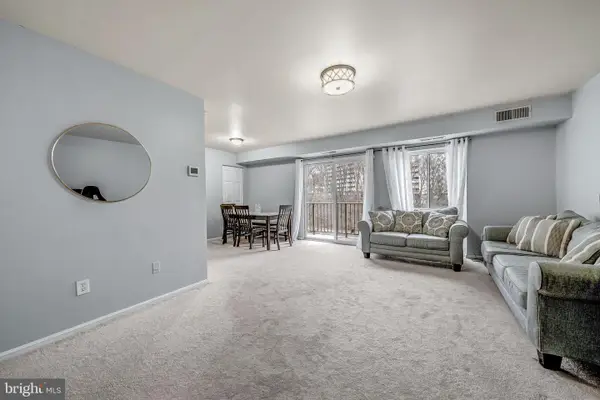 $265,000Active2 beds 2 baths965 sq. ft.
$265,000Active2 beds 2 baths965 sq. ft.6137 Edsall Rd #i, ALEXANDRIA, VA 22304
MLS# VAAX2052386Listed by: LONG & FOSTER REAL ESTATE, INC. - Coming SoonOpen Thu, 5 to 7pm
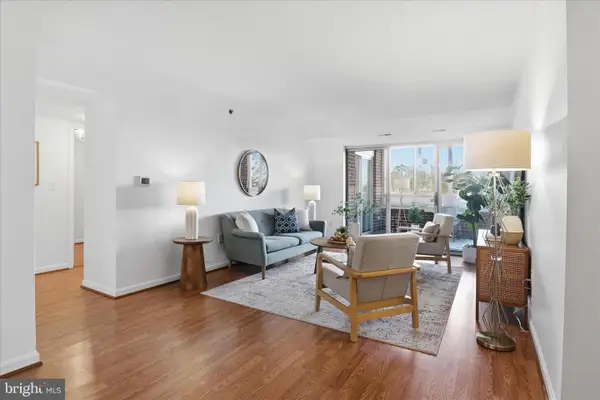 $655,000Coming Soon2 beds 2 baths
$655,000Coming Soon2 beds 2 baths2121 Jamieson Ave #511, ALEXANDRIA, VA 22314
MLS# VAAX2052276Listed by: CORCORAN MCENEARNEY - Coming SoonOpen Sat, 1 to 4pm
 $329,900Coming Soon3 beds 2 baths
$329,900Coming Soon3 beds 2 baths4600 Duke St #620, ALEXANDRIA, VA 22304
MLS# VAAX2052408Listed by: SAMSON PROPERTIES - New
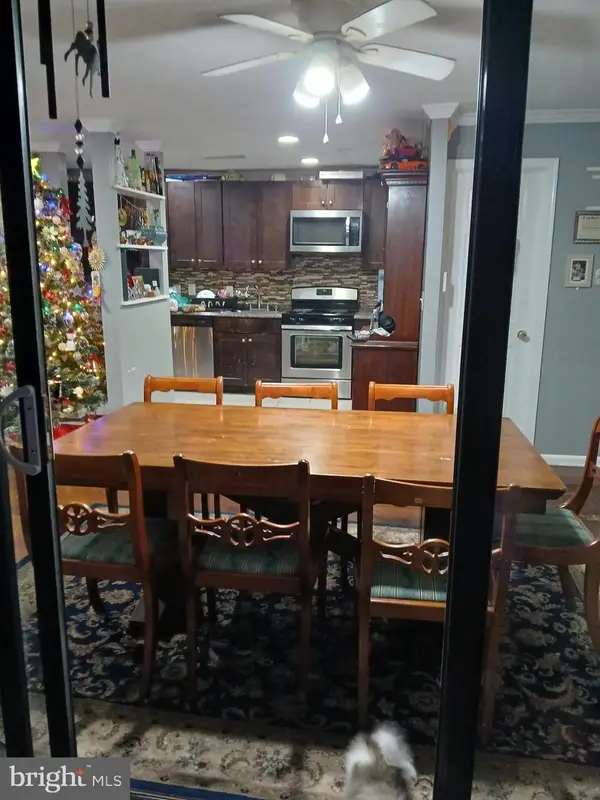 $340,900Active3 beds 2 baths1,254 sq. ft.
$340,900Active3 beds 2 baths1,254 sq. ft.511 N Armistead St #303, ALEXANDRIA, VA 22312
MLS# VAAX2052398Listed by: NBI REALTY, LLC - Coming Soon
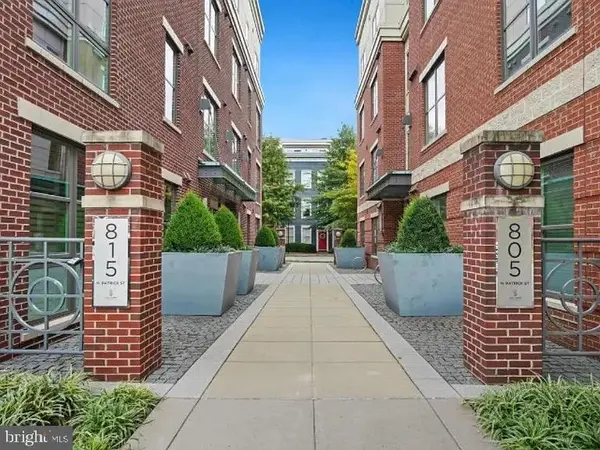 $450,000Coming Soon1 beds 1 baths
$450,000Coming Soon1 beds 1 baths815 N Patrick St #406, ALEXANDRIA, VA 22314
MLS# VAAX2052376Listed by: SAMSON PROPERTIES - Coming Soon
 $300,000Coming Soon1 beds 1 baths
$300,000Coming Soon1 beds 1 baths4854 Eisenhower Ave #354, ALEXANDRIA, VA 22304
MLS# VAAX2052354Listed by: COLDWELL BANKER REALTY
