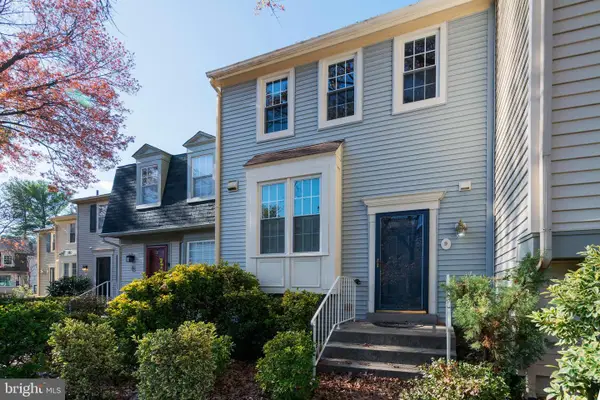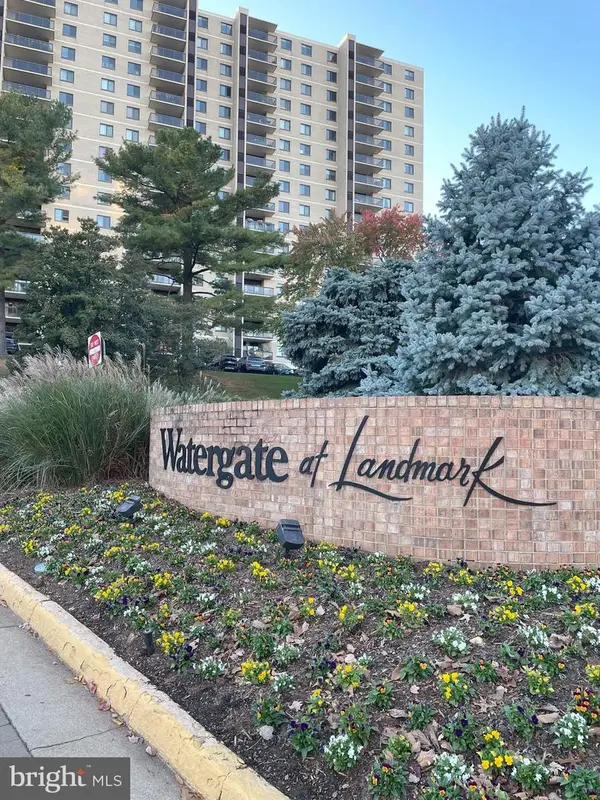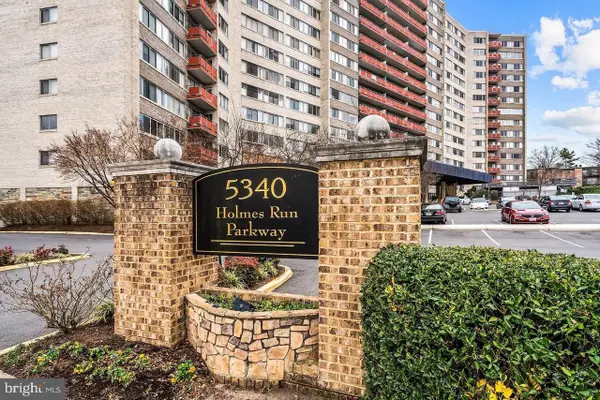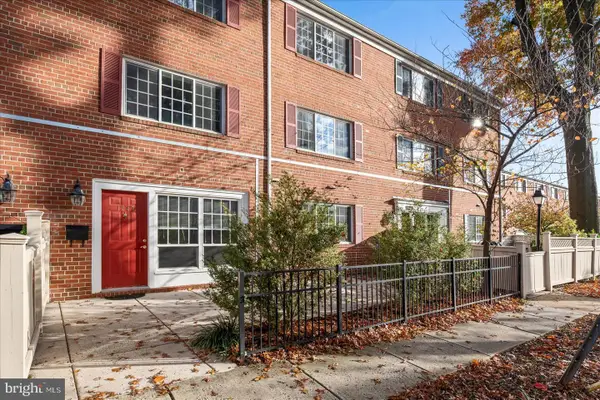7749 Effingham Sq, Alexandria, VA 22315
Local realty services provided by:ERA Valley Realty
7749 Effingham Sq,Alexandria, VA 22315
$749,999
- 3 Beds
- 4 Baths
- 2,514 sq. ft.
- Townhouse
- Pending
Listed by: mussena yemane
Office: kw united
MLS#:VAFX2265460
Source:BRIGHTMLS
Price summary
- Price:$749,999
- Price per sq. ft.:$298.33
- Monthly HOA dues:$146.67
About this home
End-unit townhome in the heart of Kingstowne with a private fenced yard and patio. The main level offers hardwood floors, crown molding, and an impressive gourmet kitchen featuring an oversized island, extensive cabinetry, recessed lighting, stainless steel appliances, and a separate ice maker. The kitchen flows seamlessly into the living areas, creating an ideal setting for everyday living and gatherings. A family room with custom built-ins, skylights, and a fireplace opens to the deck for indoor-outdoor enjoyment.
The upper level features a spacious primary suite with vaulted ceilings and a walk-in closet. The finished lower level is designed for entertaining with a full bar, commercial refrigerator, cold draft dispenser, custom built-ins, and a full bath. Access to an outdoor oasis with hot tub that conveys. One-car garage with paved driveway.
Conveniently located near Springfield and Van Dorn Metro stations, as well as Kingstowne shopping, dining, and major commuter routes. Everyday conveniences are just moments away, including a Wegmans grocery store and additional retail centers.
Contact an agent
Home facts
- Year built:1994
- Listing ID #:VAFX2265460
- Added:54 day(s) ago
- Updated:November 16, 2025 at 08:28 AM
Rooms and interior
- Bedrooms:3
- Total bathrooms:4
- Full bathrooms:3
- Half bathrooms:1
- Living area:2,514 sq. ft.
Heating and cooling
- Cooling:Central A/C
- Heating:Central, Natural Gas
Structure and exterior
- Year built:1994
- Building area:2,514 sq. ft.
- Lot area:0.06 Acres
Schools
- High school:HAYFIELD
- Middle school:HAYFIELD SECONDARY SCHOOL
- Elementary school:ISLAND CREEK
Utilities
- Water:Public
- Sewer:Public Sewer
Finances and disclosures
- Price:$749,999
- Price per sq. ft.:$298.33
- Tax amount:$7,772 (2025)
New listings near 7749 Effingham Sq
- New
 $399,900Active1 beds 1 baths770 sq. ft.
$399,900Active1 beds 1 baths770 sq. ft.801 N Pitt St #1708, ALEXANDRIA, VA 22314
MLS# VAAX2051782Listed by: LONG & FOSTER REAL ESTATE, INC. - New
 $625,000Active3 beds 4 baths1,927 sq. ft.
$625,000Active3 beds 4 baths1,927 sq. ft.9 Fendall Ave, ALEXANDRIA, VA 22304
MLS# VAAX2051360Listed by: LONG & FOSTER REAL ESTATE, INC. - New
 $515,000Active2 beds 2 baths1,309 sq. ft.
$515,000Active2 beds 2 baths1,309 sq. ft.203 Yoakum Pkwy #1807, ALEXANDRIA, VA 22304
MLS# VAAX2051600Listed by: HOMECOIN.COM - New
 $319,000Active2 beds 2 baths1,225 sq. ft.
$319,000Active2 beds 2 baths1,225 sq. ft.301 N Beauregard St #1605, ALEXANDRIA, VA 22312
MLS# VAAX2051722Listed by: COMPASS - Open Sun, 12 to 3pmNew
 $1,624,900Active3 beds 2 baths1,575 sq. ft.
$1,624,900Active3 beds 2 baths1,575 sq. ft.625 Slaters Ln #402, ALEXANDRIA, VA 22314
MLS# VAAX2051754Listed by: DOUGLAS ELLIMAN OF METRO DC, LLC - New
 $250,000Active2 beds 2 baths1,132 sq. ft.
$250,000Active2 beds 2 baths1,132 sq. ft.5340 Holmes Run Pkwy #1215, ALEXANDRIA, VA 22304
MLS# VAAX2051762Listed by: EXP REALTY, LLC - Open Sun, 1 to 4pmNew
 $360,000Active1 beds 1 baths1,070 sq. ft.
$360,000Active1 beds 1 baths1,070 sq. ft.1247 N Van Dorn St, ALEXANDRIA, VA 22304
MLS# VAAX2051766Listed by: EXP REALTY, LLC - New
 $222,000Active1 beds 1 baths567 sq. ft.
$222,000Active1 beds 1 baths567 sq. ft.2500 N Van Dorn St #1409, ALEXANDRIA, VA 22302
MLS# VAAX2051768Listed by: SAMSON PROPERTIES - Open Sun, 1 to 3pmNew
 $900,000Active3 beds 2 baths1,689 sq. ft.
$900,000Active3 beds 2 baths1,689 sq. ft.1104 Tuckahoe Ln, ALEXANDRIA, VA 22302
MLS# VAAX2051780Listed by: KELLER WILLIAMS REALTY - New
 $185,000Active1 beds 1 baths567 sq. ft.
$185,000Active1 beds 1 baths567 sq. ft.2500 N Van Dorn St #1119, ALEXANDRIA, VA 22302
MLS# VAAX2051794Listed by: BERKSHIRE HATHAWAY HOMESERVICES PENFED REALTY
