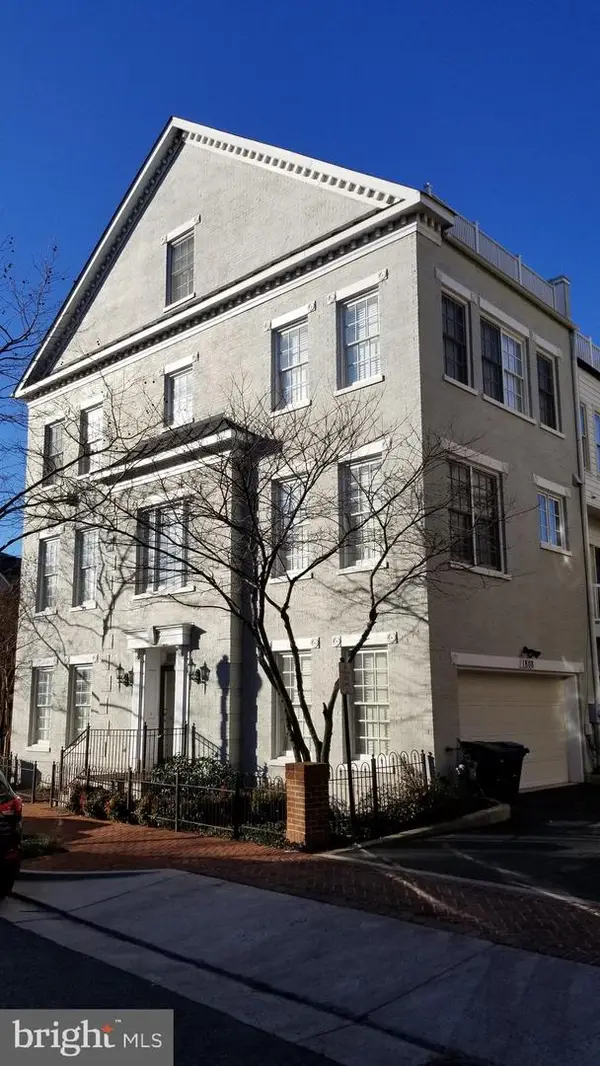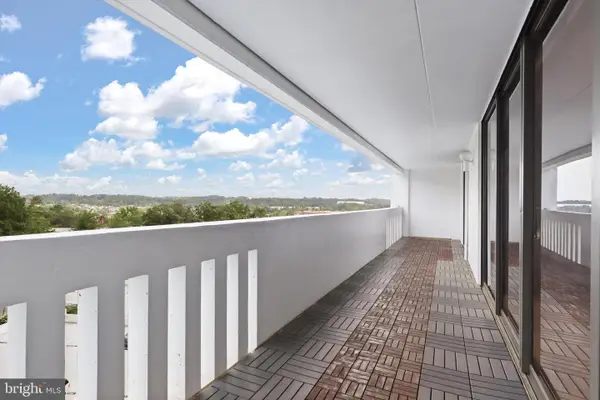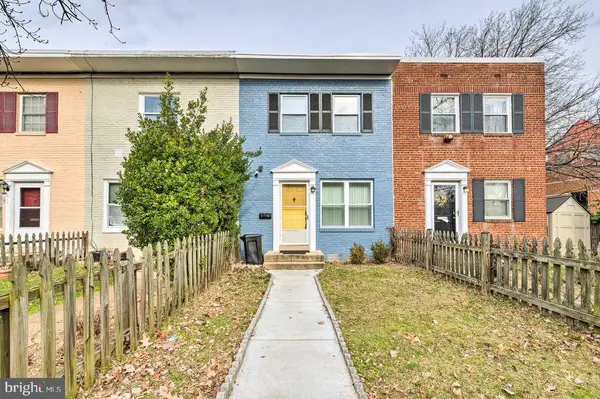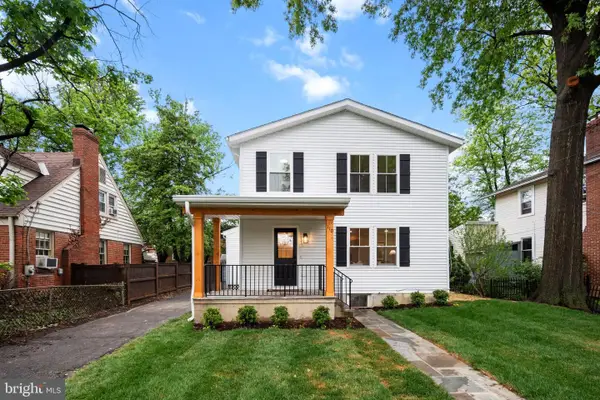7908 Steadman St, Alexandria, VA 22309
Local realty services provided by:ERA Cole Realty
7908 Steadman St,Alexandria, VA 22309
$675,000
- 4 Beds
- 3 Baths
- 1,552 sq. ft.
- Single family
- Active
Listed by:atiq panjshiri
Office:bni realty
MLS#:VAFX2252602
Source:BRIGHTMLS
Price summary
- Price:$675,000
- Price per sq. ft.:$434.92
About this home
Welcome to this stunning single-family home, fully renovated in July 2025 and move-in ready in the highly sought-after Alexandria area! This beautifully updated 4-bedroom, 3-bathroom home with a finished basement boasts abundant natural light, curb appeal, fresh paint, and modern finishes, giving it a clean, contemporary look.
Key Features: Newly Installed AC and Roof: Enjoy the comfort and peace of mind with brand-new installations. Gourmet Kitchen: Featuring new cabinets, brand-new stainless-steel appliances, a sink and disposal drain, and a beautiful new countertop that opens into the dining room—perfect for cooking and entertaining. Finished Basement: The fully finished basement with a full bathroom provides endless possibilities—ideal for a rec room, guest suite, or home office. Outdoor Space: The newly redone backyard with a spacious covered patio is perfect for outdoor relaxation and entertainment. Sliding doors provide easy access to the patio for summer evening meals and BBQs. Elegant Flooring: Gorgeous new laminate floors add elegance and warmth to every level and continue into all the bedrooms upstairs. Primary Bedroom: A generously sized primary bedroom with a contemporary full-size in-suite bathroom on the first floor adds convenience and quick access to the kitchen and living room. Recessed Lighting: Features recessed lighting throughout the house. Laundry Room: A good-sized laundry room with a new washer and dryer. Location: This home is a short drive to shopping centers, Old Town Alexandria, and Washington, D.C. Just minutes from the bus stop, it perfectly blends serene living with city convenience. This home is a gem, offering modern amenities and a prime location. Don't miss the opportunity to make it yours!
Contact an agent
Home facts
- Year built:1974
- Listing ID #:VAFX2252602
- Added:73 day(s) ago
- Updated:October 01, 2025 at 01:44 PM
Rooms and interior
- Bedrooms:4
- Total bathrooms:3
- Full bathrooms:3
- Living area:1,552 sq. ft.
Heating and cooling
- Cooling:Heat Pump(s)
- Heating:Forced Air, Natural Gas
Structure and exterior
- Roof:Shingle
- Year built:1974
- Building area:1,552 sq. ft.
- Lot area:0.22 Acres
Schools
- High school:MOUNT VERNON
- Elementary school:WOODLAWN
Utilities
- Water:Public
- Sewer:Public Sewer
Finances and disclosures
- Price:$675,000
- Price per sq. ft.:$434.92
- Tax amount:$6,471 (2025)
New listings near 7908 Steadman St
- Coming Soon
 $1,350,000Coming Soon3 beds 4 baths
$1,350,000Coming Soon3 beds 4 baths1808 Potomac Greens Dr, ALEXANDRIA, VA 22314
MLS# VAAX2050422Listed by: SAMSON PROPERTIES - New
 $378,000Active2 beds 2 baths1,405 sq. ft.
$378,000Active2 beds 2 baths1,405 sq. ft.6101 Edsall Rd #611, ALEXANDRIA, VA 22304
MLS# VAAX2050396Listed by: CENTURY 21 NEW MILLENNIUM - Coming Soon
 $325,000Coming Soon2 beds 2 baths
$325,000Coming Soon2 beds 2 baths205 Yoakum Pkwy #822, ALEXANDRIA, VA 22304
MLS# VAAX2050308Listed by: LONG & FOSTER REAL ESTATE, INC. - Coming SoonOpen Sun, 12 to 5pm
 $2,400,000Coming Soon4 beds 5 baths
$2,400,000Coming Soon4 beds 5 baths125 N West St, ALEXANDRIA, VA 22314
MLS# VAAX2050452Listed by: RE/MAX EXECUTIVES - Coming Soon
 $635,000Coming Soon4 beds 2 baths
$635,000Coming Soon4 beds 2 baths31 W Reed Ave, ALEXANDRIA, VA 22305
MLS# VAAX2050448Listed by: SAMSON PROPERTIES - Coming Soon
 $799,900Coming Soon2 beds 3 baths
$799,900Coming Soon2 beds 3 baths150 Martin Ln, ALEXANDRIA, VA 22304
MLS# VAAX2050414Listed by: SAMSON PROPERTIES - Coming SoonOpen Sun, 1 to 3pm
 $760,000Coming Soon3 beds 4 baths
$760,000Coming Soon3 beds 4 baths2722 Franklin Ct, ALEXANDRIA, VA 22302
MLS# VAAX2050374Listed by: TTR SOTHEBY'S INTERNATIONAL REALTY - New
 $899,000Active4 beds 3 baths2,598 sq. ft.
$899,000Active4 beds 3 baths2,598 sq. ft.5833 Colfax Ave, ALEXANDRIA, VA 22311
MLS# VAFX2268916Listed by: A K REAL ESTATE  $1,375,000Active4 beds 3 baths1,879 sq. ft.
$1,375,000Active4 beds 3 baths1,879 sq. ft.110 E Spring St, ALEXANDRIA, VA 22301
MLS# VAAX2049092Listed by: KW METRO CENTER- Open Thu, 5 to 6:30pmNew
 $1,200,000Active3 beds 2 baths1,369 sq. ft.
$1,200,000Active3 beds 2 baths1,369 sq. ft.520 S Pitt St, ALEXANDRIA, VA 22314
MLS# VAAX2050282Listed by: CORCORAN MCENEARNEY
