7911 Fort Hunt Rd, Alexandria, VA 22308
Local realty services provided by:ERA Byrne Realty
7911 Fort Hunt Rd,Alexandria, VA 22308
$1,695,000
- 8 Beds
- 9 Baths
- 7,155 sq. ft.
- Single family
- Active
Upcoming open houses
- Sun, Oct 0501:00 pm - 04:00 pm
Listed by:jennifer b caterini
Office:ttr sotheby's international realty
MLS#:VAFX2225292
Source:BRIGHTMLS
Price summary
- Price:$1,695,000
- Price per sq. ft.:$236.9
About this home
Open Sunday (10/5) from 1-4. You must see it to believe it! This stunning home is a perfect 10 and has it all—located in one of the most coveted school districts, it combines luxury, space, and convenience in one unbeatable package. Every spacious bedroom (potentially 8 depending on use of space) comes with its own private bath, including a versatile first-floor office/guest suite with full bath—perfect for visitors or multigenerational living. Step outside to your own private oasis with a fully fenced backyard, extensive hardscaping with stone walls and flagstone patio — ideal for entertaining, relaxing, or letting kids and pets roam free on this lush, estate-like .41 acre lot. With the convenient Hollin Hall shops just across the street offering a grocery, pharmacy, specialty shops and delicious dining, everything you need is right at your doorstep.
This unique property is surrounded by the tranquil community of Tauxemont/Fort Hunt and has an abundance of amenities that enhance this location, convenient to the scenic George Washington Parkway, Route 1 and I-495. Outdoor enthusiasts will love the many local parks including Fort Hunt, Huntley Meadows offering over 1,500 acres of beauty, and Dyke Marsh Wildlife Preserve offering 485 acres of tidal wetlands. If historical, cultural, or nightlife pursuits are what you seek, Mount Vernon, Old Town Alexandria, National Harbor, and Washington, DC, are all just a short drive away.
Tauxemont, “the jewel of the Mount Vernon area,” offers a unique character with a natural, wooded environment and pure water from an aquifer-sourced community well maintained by the Tauxemont Community Association (TCA). Residents also enjoy parks, nature paths, and tennis courts. Annual fee for water in 2025-2026 is $1,050. TCA is a corporation - not a HOA - and formed to serve lot owners in the Tauxemont subdivision and each is a stockholder in the association. See Tauxemont website for add'l info on the community/services.
All systems and appliances are less than 5 years old, plus the current owners invested over $150,000 in upgrades and improvements, including flagstone patio & stairs w/wrought iron railing, flagstone retaining walls, underground drainage system, landscaping design and renovation including tree planting & removal, privacy fencing to fully enclose the yard and utilities, Suncast Storage Shed on concrete foundation, paved parking area in front and recently resealed entire asphalt drive and parking area.
On the interior, improvements include AprilAire Steam Humidifier and ActiveTek Ozone-Free Air Scrubbers for HVAC Systems, additional washer/dryer in LL, KitchenAid dishwasher, built-in glass front bookcases throughout, owners’ suite closet shelving & drawers, window shades throughout, stairway & upper landing carpet, multiple Larson Platinum Secure storm doors, and much more. See complete list in Docs.
This gorgeous home has hardwood floors & recessed lights thru out, formal living & dining rooms and casual spaces across the light-filled back overlooking serene back yard. A gourmet kitchen (GE Monogram), breakfast room, and family room with coffered ceiling, along with a versatile main level BR with en suite bath and powder room, walk-in pantry, mud-room with built-in cubbies, and butler’s hall/bar finish off main level.
Upper level hosts 5 generous sized BR’s each with private bath and large closet, plus a laundry room, and gorgeous landing with custom quartz-topped wet bar, wine chiller/fridge and cabinets.
Quality craftsmanship continues on LL with LVP flooring, recessed lighting, and contemporary gas fireplace. The expansive Rec Room has fully equipped wet bar topped with quartz & custom tile. 2 more BR’s w/en suite baths, second washer/dryer, utility room w/extra storage, and stairs to back yard finish the LL.
This truly luxurious home with such an amenity-filled location is rare! Welcome Home!
Contact an agent
Home facts
- Year built:2019
- Listing ID #:VAFX2225292
- Added:115 day(s) ago
- Updated:October 03, 2025 at 01:40 PM
Rooms and interior
- Bedrooms:8
- Total bathrooms:9
- Full bathrooms:8
- Half bathrooms:1
- Living area:7,155 sq. ft.
Heating and cooling
- Cooling:Ceiling Fan(s), Central A/C
- Heating:Electric, Forced Air, Heat Pump(s), Natural Gas, Zoned
Structure and exterior
- Roof:Architectural Shingle
- Year built:2019
- Building area:7,155 sq. ft.
- Lot area:0.4 Acres
Schools
- High school:WEST POTOMAC
- Middle school:SANDBURG
- Elementary school:WAYNEWOOD
Utilities
- Water:Private/Community Water
- Sewer:Public Sewer
Finances and disclosures
- Price:$1,695,000
- Price per sq. ft.:$236.9
- Tax amount:$19,486 (2024)
New listings near 7911 Fort Hunt Rd
- New
 $379,999Active2 beds 1 baths970 sq. ft.
$379,999Active2 beds 1 baths970 sq. ft.6 Ashby St #d, ALEXANDRIA, VA 22305
MLS# VAAX2050440Listed by: REDFIN CORPORATION - Coming Soon
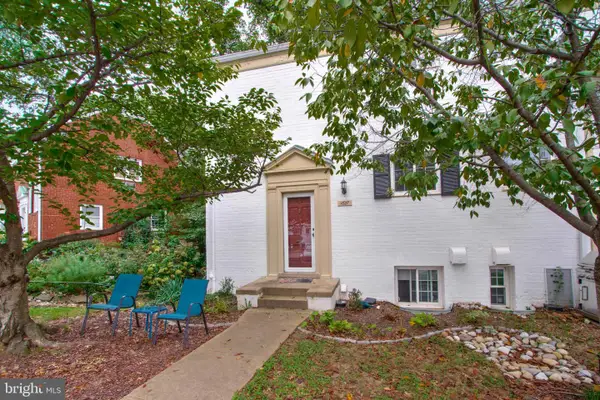 $420,000Coming Soon2 beds 1 baths
$420,000Coming Soon2 beds 1 baths1627 Ripon Pl, ALEXANDRIA, VA 22302
MLS# VAAX2050546Listed by: WEICHERT COMPANY OF VIRGINIA - New
 $1,250,000Active4 beds 5 baths3,037 sq. ft.
$1,250,000Active4 beds 5 baths3,037 sq. ft.120 Cambria Walk, ALEXANDRIA, VA 22304
MLS# VAAX2050504Listed by: CENTURY 21 NEW MILLENNIUM  $250,000Pending1 beds 1 baths905 sq. ft.
$250,000Pending1 beds 1 baths905 sq. ft.501 Slaters Ln #102, ALEXANDRIA, VA 22314
MLS# VAAX2050544Listed by: REDFIN CORPORATION- New
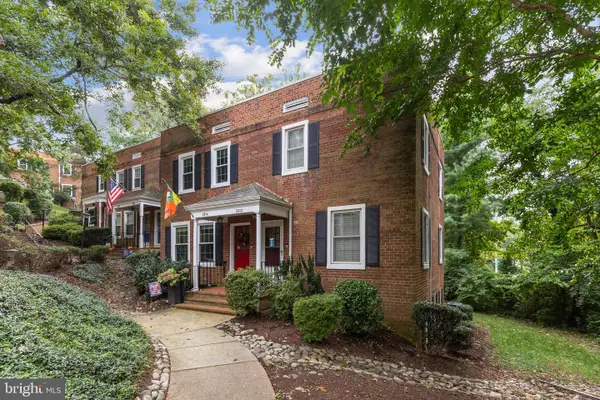 $599,900Active2 beds 2 baths1,383 sq. ft.
$599,900Active2 beds 2 baths1,383 sq. ft.2814 S Columbus St, ARLINGTON, VA 22206
MLS# VAAX2049512Listed by: EXP REALTY, LLC - New
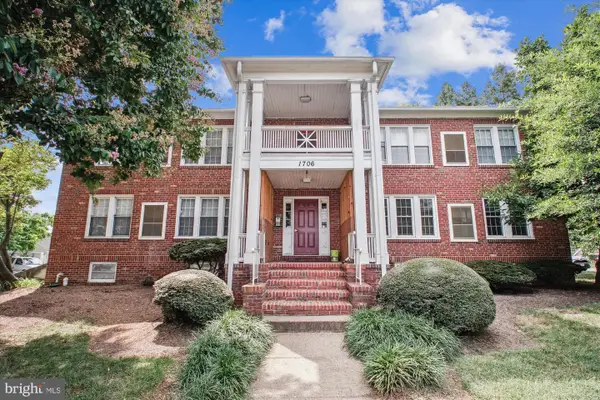 $269,900Active1 beds 1 baths437 sq. ft.
$269,900Active1 beds 1 baths437 sq. ft.1706 Dewitt Ave #a, ALEXANDRIA, VA 22301
MLS# VAAX2050540Listed by: COMPASS - New
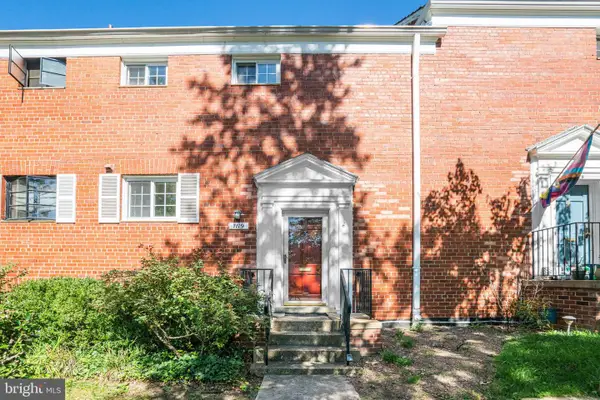 $399,900Active2 beds 1 baths930 sq. ft.
$399,900Active2 beds 1 baths930 sq. ft.1119 Beverley Dr, ALEXANDRIA, VA 22302
MLS# VAAX2050104Listed by: COMPASS - New
 $575,000Active2 beds 1 baths1,088 sq. ft.
$575,000Active2 beds 1 baths1,088 sq. ft.309 Wesmond Dr, ALEXANDRIA, VA 22305
MLS# VAAX2050354Listed by: EXP REALTY, LLC  $999,900Pending2 beds 2 baths1,114 sq. ft.
$999,900Pending2 beds 2 baths1,114 sq. ft.811 N Columbus St #507, ALEXANDRIA, VA 22314
MLS# VAAX2050520Listed by: MCWILLIAMS/BALLARD INC.- Open Sat, 11am to 1pmNew
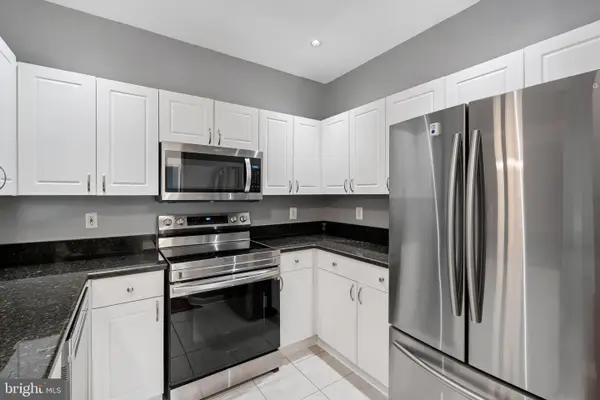 $399,900Active2 beds 2 baths962 sq. ft.
$399,900Active2 beds 2 baths962 sq. ft.4551 Strutfield Ln #4113, ALEXANDRIA, VA 22311
MLS# VAAX2050386Listed by: SAMSON PROPERTIES
