7911 Martha Washington St, Alexandria, VA 22309
Local realty services provided by:O'BRIEN REALTY ERA POWERED
7911 Martha Washington St,Alexandria, VA 22309
$699,900
- 3 Beds
- 2 Baths
- 1,660 sq. ft.
- Single family
- Pending
Listed by: jamie m markogiannakis
Office: coldwell banker realty
MLS#:VAFX2268500
Source:BRIGHTMLS
Price summary
- Price:$699,900
- Price per sq. ft.:$421.63
About this home
**$25,000 PRICE IMPROVEMENT** Brand new addition. Everything has been done for you!
Step inside to find all new luxury vinyl plank flooring flowing through the main living areas and tons of natural light. The extended primary suite is a true retreat, boasting a large walk-in closet and a luxurious en suite bath with a private commode area. Two additional bedrooms share a well-appointed full bathroom, perfect for family or guests. The chef’s kitchen showcases timeless shaker-style cabinets, sleek quartz countertops, and a full stainless steel appliance package, all accented by elegant brushed brass lighting and plumbing fixtures throughout the home. Enjoy modern upgrades including an ECOBEE smart thermostat, BRAND NEW: HVAC SYSTEM, HOT WATER HEATER, ROOF/GUTTERS, WINDOWS, PATIO DOOR. Interior enhancements include all new drywall, interior doors, hardware, and trim, along with fresh paint inside and out. NEW and completely encapsulated crawl space with sump pump. Outside, the fully fenced backyard features a new patio, perfect for entertaining, plus two storage sheds for added convenience. Ideally located close to Fort Belvoir, shopping options like Costco and Walmart, and major commuter routes including I-95/495 and Fairfax County Parkway. Just blocks from Mt. Vernon Woods Elementary, featuring a brand new playground and sport court. Enjoy the benefits of the Mt. Vernon Woods community with no HOA! This is the turnkey home you’ve been waiting for – move in and enjoy!
Contact an agent
Home facts
- Year built:1953
- Listing ID #:VAFX2268500
- Added:64 day(s) ago
- Updated:November 27, 2025 at 08:29 AM
Rooms and interior
- Bedrooms:3
- Total bathrooms:2
- Full bathrooms:2
- Living area:1,660 sq. ft.
Heating and cooling
- Cooling:Central A/C
- Heating:Electric, Heat Pump(s)
Structure and exterior
- Roof:Architectural Shingle
- Year built:1953
- Building area:1,660 sq. ft.
- Lot area:0.31 Acres
Schools
- High school:MOUNT VERNON
- Middle school:WHITMAN
- Elementary school:MOUNT VERNON WOODS
Utilities
- Water:Public
- Sewer:Public Sewer
Finances and disclosures
- Price:$699,900
- Price per sq. ft.:$421.63
- Tax amount:$5,195 (2025)
New listings near 7911 Martha Washington St
- Coming Soon
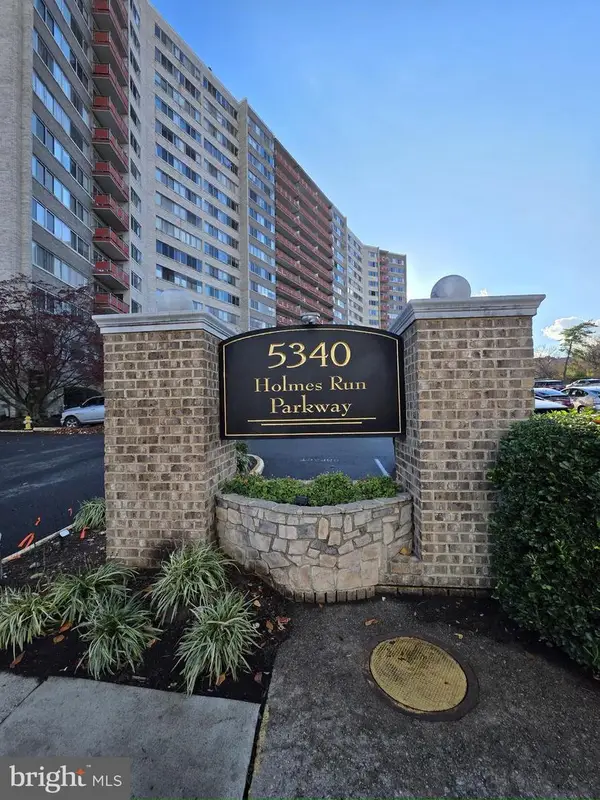 $240,000Coming Soon2 beds 1 baths
$240,000Coming Soon2 beds 1 baths5340 Holmes Run Pkwy #1118, ALEXANDRIA, VA 22304
MLS# VAAX2052050Listed by: NEXTHOME BELTWAY REALTY - Open Sat, 11am to 2pmNew
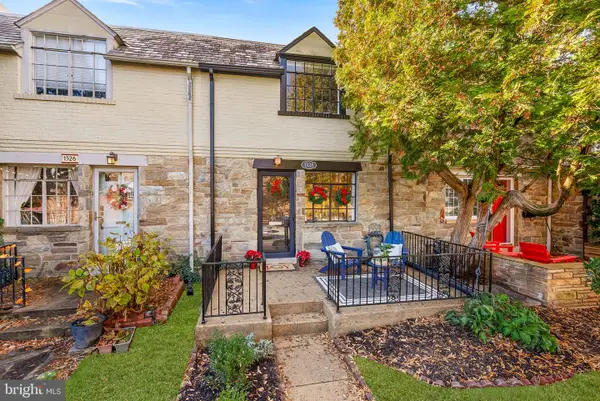 $825,000Active2 beds 2 baths1,585 sq. ft.
$825,000Active2 beds 2 baths1,585 sq. ft.1328 Michigan Ave, ALEXANDRIA, VA 22314
MLS# VAAX2052058Listed by: REAL BROKER, LLC - Coming Soon
 $299,900Coming Soon1 beds 1 baths
$299,900Coming Soon1 beds 1 baths1804 W Abingdon Dr #201, ALEXANDRIA, VA 22314
MLS# VAAX2052014Listed by: NETREALTYNOW.COM, LLC - New
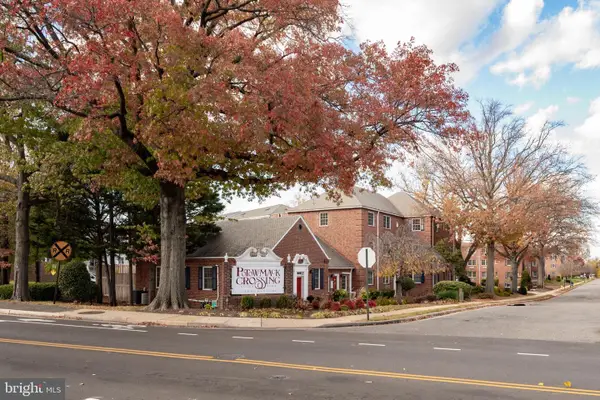 $283,000Active1 beds 1 baths610 sq. ft.
$283,000Active1 beds 1 baths610 sq. ft.1630 W Abingdon Dr #202, ALEXANDRIA, VA 22314
MLS# VAAX2052046Listed by: THE GREENE REALTY GROUP - Open Sat, 1 to 4pmNew
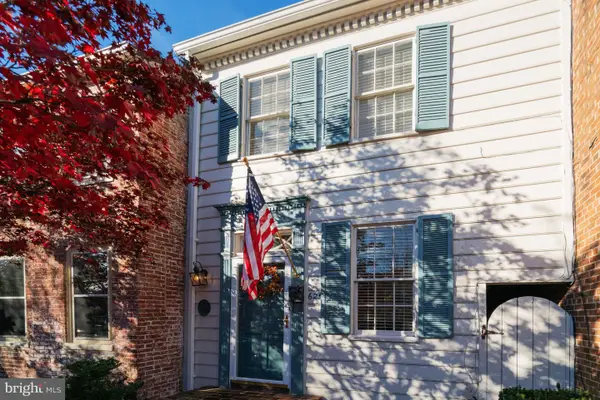 $1,245,000Active3 beds 3 baths1,576 sq. ft.
$1,245,000Active3 beds 3 baths1,576 sq. ft.625 S Saint Asaph St, ALEXANDRIA, VA 22314
MLS# VAAX2052016Listed by: COMPASS - New
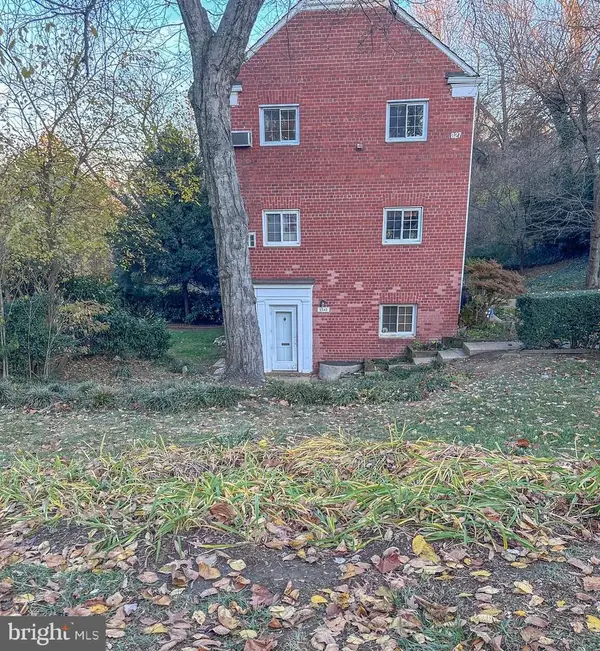 $200,000Active1 beds 2 baths750 sq. ft.
$200,000Active1 beds 2 baths750 sq. ft.3343 Martha Custis Dr, ALEXANDRIA, VA 22302
MLS# VAAX2052020Listed by: LONG & FOSTER REAL ESTATE, INC. - New
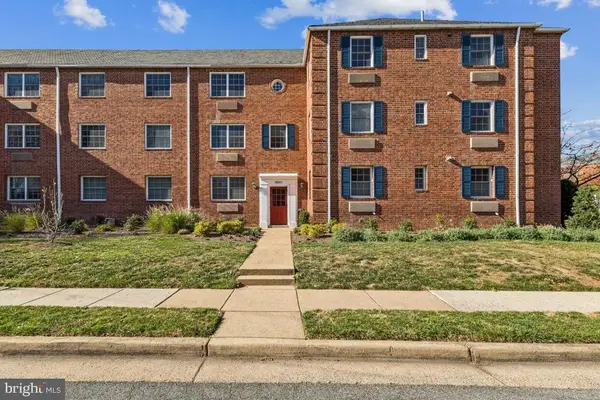 $284,900Active1 beds 1 baths582 sq. ft.
$284,900Active1 beds 1 baths582 sq. ft.1620 W Abingdon Dr W #301, ALEXANDRIA, VA 22314
MLS# VAAX2051112Listed by: SAMSON PROPERTIES - Coming Soon
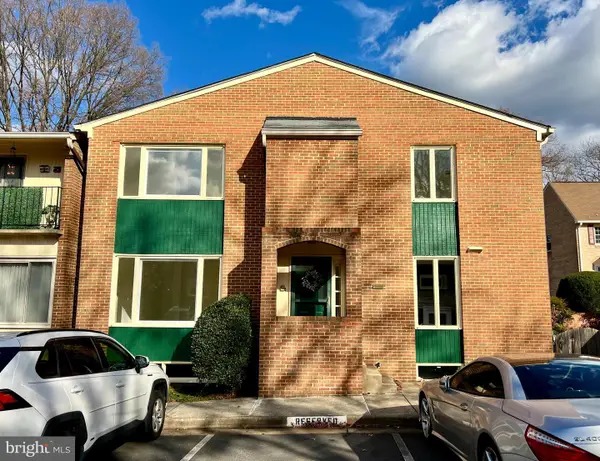 $530,000Coming Soon3 beds 4 baths
$530,000Coming Soon3 beds 4 baths2699 Centennial Ct, ALEXANDRIA, VA 22311
MLS# VAAX2051852Listed by: CORCORAN MCENEARNEY - Coming Soon
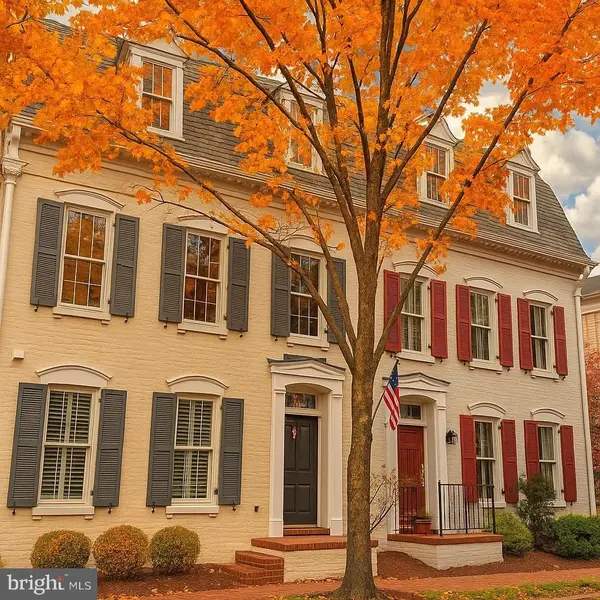 $1,425,000Coming Soon4 beds 4 baths
$1,425,000Coming Soon4 beds 4 baths1815 Potomac Greens Dr, ALEXANDRIA, VA 22314
MLS# VAAX2052000Listed by: EXP REALTY, LLC - Coming Soon
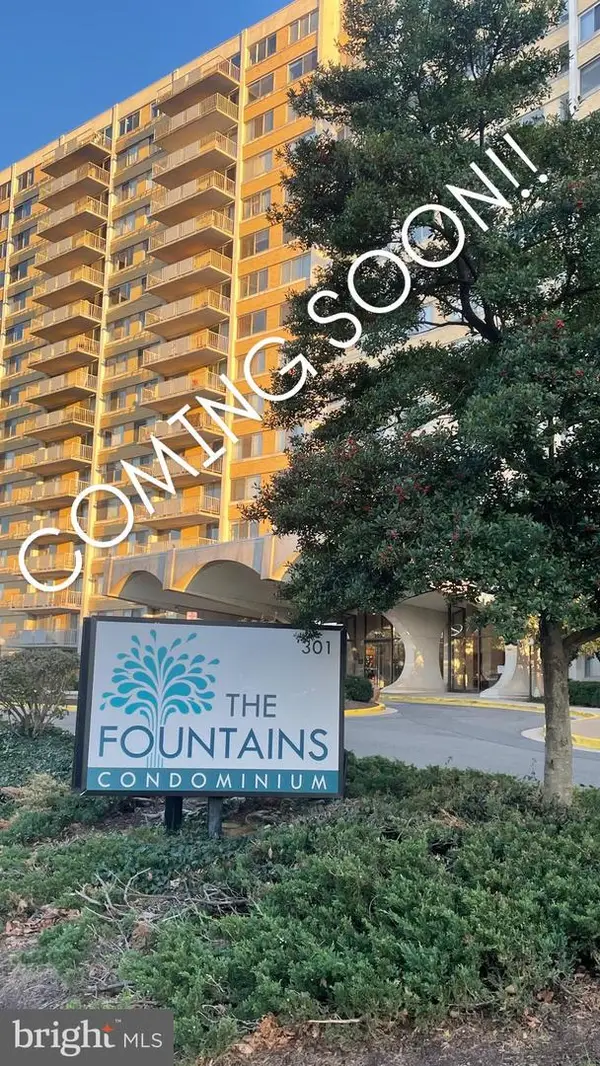 $405,000Coming Soon3 beds 3 baths
$405,000Coming Soon3 beds 3 baths301 N Beauregard St #1608, ALEXANDRIA, VA 22312
MLS# VAAX2051624Listed by: SAMSON PROPERTIES
