7912 Central Park Cir, Alexandria, VA 22309
Local realty services provided by:ERA Byrne Realty
7912 Central Park Cir,Alexandria, VA 22309
$519,000
- 4 Beds
- 3 Baths
- 1,808 sq. ft.
- Townhouse
- Pending
Listed by:baicheng liao
Office:greenland realty, llc.
MLS#:VAFX2268942
Source:BRIGHTMLS
Price summary
- Price:$519,000
- Price per sq. ft.:$287.06
- Monthly HOA dues:$159
About this home
Welcome to this spacious and totally renovated 4 bedrooms, 3 full bath colonial-style townhouse in the sought-after Pinewood Lake community!
All three levels are above grade, offering a flexible floor plan that includes a first floor huge family or exercise room and fourth bedroom. The bright living area features charming bay windows and hardwood flooring. Upstairs, the second and third floors showcase beautiful real hardwood flooring throughout—including in all three generously sized bedrooms. The kitchen is equipped with new upscale tile flooring and new stainless steel range and micromave, offering both style and functionality.
Retreat to the primary suite, where the en-suite bath has been thoughtfully updated to include a fully renovated walk-in shower with new stone finishes and modern fixtures.
Enjoy the benefits of a well-maintained Pinewood Lake community with 25 acres of green space, a 5-acre lake, two pools, and easy access to scenic trails and Huntley Meadows Park. This home has the perfect blend of space, comfort, and convenience.
Contact an agent
Home facts
- Year built:1972
- Listing ID #:VAFX2268942
- Added:11 day(s) ago
- Updated:October 03, 2025 at 07:44 AM
Rooms and interior
- Bedrooms:4
- Total bathrooms:3
- Full bathrooms:3
- Living area:1,808 sq. ft.
Heating and cooling
- Cooling:Central A/C
- Heating:Forced Air, Natural Gas
Structure and exterior
- Roof:Shingle
- Year built:1972
- Building area:1,808 sq. ft.
- Lot area:0.05 Acres
Schools
- High school:MOUNT VERNON
- Middle school:WHITMAN
- Elementary school:WOODLAWN
Utilities
- Water:Public
- Sewer:Public Sewer
Finances and disclosures
- Price:$519,000
- Price per sq. ft.:$287.06
- Tax amount:$5,253 (2025)
New listings near 7912 Central Park Cir
- Coming Soon
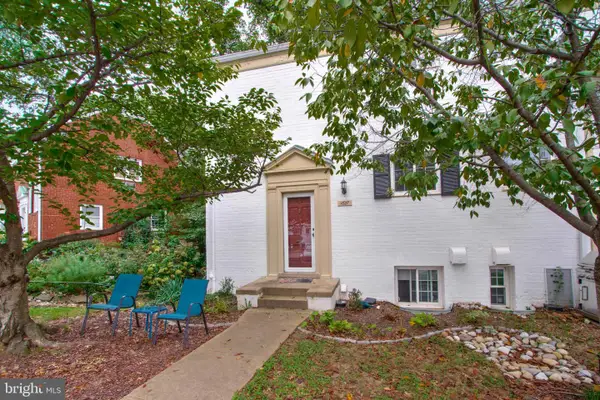 $420,000Coming Soon2 beds 1 baths
$420,000Coming Soon2 beds 1 baths1627 Ripon Pl, ALEXANDRIA, VA 22302
MLS# VAAX2050546Listed by: WEICHERT COMPANY OF VIRGINIA - New
 $1,250,000Active4 beds 5 baths3,037 sq. ft.
$1,250,000Active4 beds 5 baths3,037 sq. ft.120 Cambria Walk, ALEXANDRIA, VA 22304
MLS# VAAX2050504Listed by: CENTURY 21 NEW MILLENNIUM  $250,000Pending1 beds 1 baths905 sq. ft.
$250,000Pending1 beds 1 baths905 sq. ft.501 Slaters Ln #102, ALEXANDRIA, VA 22314
MLS# VAAX2050544Listed by: REDFIN CORPORATION- New
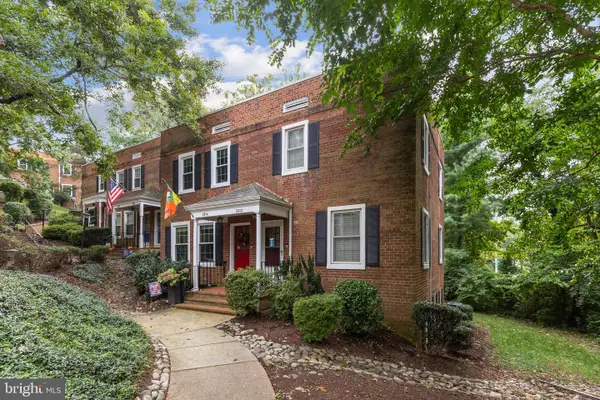 $599,900Active2 beds 2 baths1,383 sq. ft.
$599,900Active2 beds 2 baths1,383 sq. ft.2814 S Columbus St, ARLINGTON, VA 22206
MLS# VAAX2049512Listed by: EXP REALTY, LLC - New
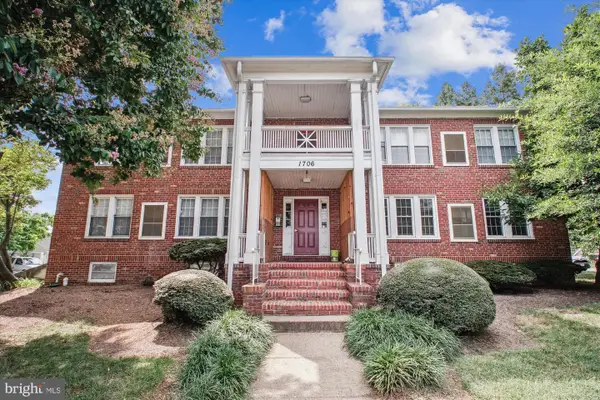 $269,900Active1 beds 1 baths437 sq. ft.
$269,900Active1 beds 1 baths437 sq. ft.1706 Dewitt Ave #a, ALEXANDRIA, VA 22301
MLS# VAAX2050540Listed by: COMPASS - New
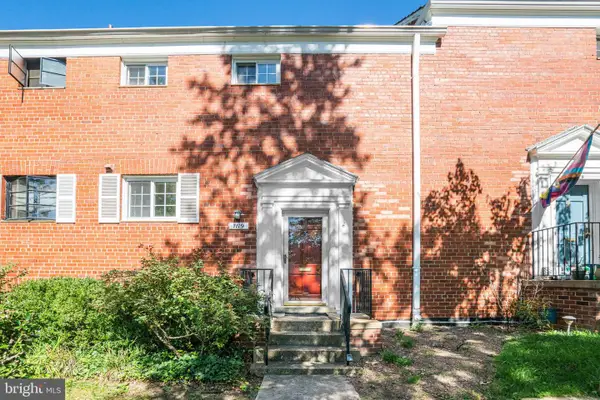 $399,900Active2 beds 1 baths930 sq. ft.
$399,900Active2 beds 1 baths930 sq. ft.1119 Beverley Dr, ALEXANDRIA, VA 22302
MLS# VAAX2050104Listed by: COMPASS - New
 $575,000Active2 beds 1 baths1,088 sq. ft.
$575,000Active2 beds 1 baths1,088 sq. ft.309 Wesmond Dr, ALEXANDRIA, VA 22305
MLS# VAAX2050354Listed by: EXP REALTY, LLC  $999,900Pending2 beds 2 baths1,114 sq. ft.
$999,900Pending2 beds 2 baths1,114 sq. ft.811 N Columbus St #507, ALEXANDRIA, VA 22314
MLS# VAAX2050520Listed by: MCWILLIAMS/BALLARD INC.- Open Sat, 11am to 1pmNew
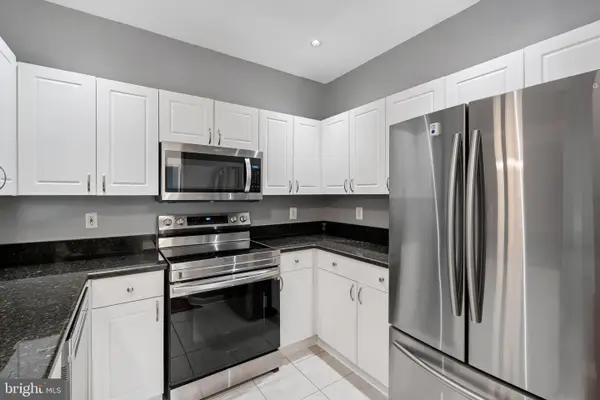 $399,900Active2 beds 2 baths962 sq. ft.
$399,900Active2 beds 2 baths962 sq. ft.4551 Strutfield Ln #4113, ALEXANDRIA, VA 22311
MLS# VAAX2050386Listed by: SAMSON PROPERTIES - New
 $475,000Active3 beds 3 baths1,621 sq. ft.
$475,000Active3 beds 3 baths1,621 sq. ft.309 Yoakum Pkwy #1218, ALEXANDRIA, VA 22304
MLS# VAAX2050500Listed by: TTR SOTHEBY'S INTERNATIONAL REALTY
