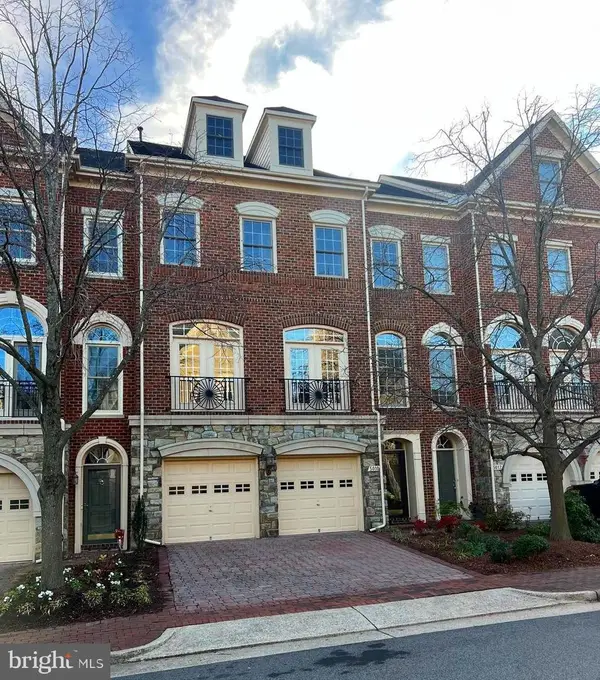7913 Fitzroy St, Alexandria, VA 22309
Local realty services provided by:ERA Central Realty Group
7913 Fitzroy St,Alexandria, VA 22309
$600,000
- 4 Beds
- 2 Baths
- - sq. ft.
- Single family
- Sold
Listed by: albert d pasquali
Office: redfin corporation
MLS#:VAFX2268426
Source:BRIGHTMLS
Sorry, we are unable to map this address
Price summary
- Price:$600,000
About this home
Motivated sellers - Welcome to this charming single-family home in sought-after Mount Vernon Valley—where comfort meets convenience! Thoughtful updates make it truly move-in ready, from hardwood floors upstairs and tile floors downstairs to freshly painted spaces (May 2025) and new lighting fixtures (May 2025). Recent upgrades also include a newly paved driveway (April 2025), updated blinds (2021/2025), and stylish new shutters (2024).
Peace of mind comes with a completely replaced circuit breaker panel and inspection (Jan 2024), new GFCIs (Jan 2024), a refreshed upstairs bathroom ceiling and reglazed tub (2024), plus a replaced front door and storm door (2022). Everyday living is elevated with a newer dishwasher (2020) and stove (2021), along with a beautifully landscaped yard (Summer 2024) and improved backyard drainage (2021).
Enjoy easy access to restaurants, shops, and amenities along Richmond Highway. There are several nearby parks, including Huntley Meadows Park, Muddy Hole Farm Park, Woodlawn Park, and Mt. Vernon Woods Park. Convenient commuting with close proximity to Fort Belvoir, public transportation, and easy access to major commuter routes. Mortgage savings may be available for buyers of this listing.
Contact an agent
Home facts
- Year built:1974
- Listing ID #:VAFX2268426
- Added:98 day(s) ago
- Updated:January 01, 2026 at 06:55 AM
Rooms and interior
- Bedrooms:4
- Total bathrooms:2
- Full bathrooms:2
Heating and cooling
- Cooling:Heat Pump(s)
- Heating:Electric, Heat Pump(s)
Structure and exterior
- Year built:1974
Schools
- High school:MOUNT VERNON
- Middle school:WHITMAN
- Elementary school:WOODLAWN
Utilities
- Water:Public
- Sewer:Public Sewer
Finances and disclosures
- Price:$600,000
- Tax amount:$6,529 (2025)
New listings near 7913 Fitzroy St
- Coming Soon
 $699,000Coming Soon2 beds 1 baths
$699,000Coming Soon2 beds 1 baths520 E Mount Ida Ave, ALEXANDRIA, VA 22301
MLS# VAAX2052756Listed by: SAMSON PROPERTIES - Coming Soon
 $825,000Coming Soon2 beds 2 baths
$825,000Coming Soon2 beds 2 baths1250 S Washington St #203, ALEXANDRIA, VA 22314
MLS# VAAX2052264Listed by: CORCORAN MCENEARNEY - Coming SoonOpen Thu, 5 to 7pm
 $735,000Coming Soon2 beds 3 baths
$735,000Coming Soon2 beds 3 baths2121 Jamieson Ave #509, ALEXANDRIA, VA 22314
MLS# VAAX2052322Listed by: CORCORAN MCENEARNEY - Coming Soon
 $635,000Coming Soon1 beds 1 baths
$635,000Coming Soon1 beds 1 baths925 N Fairfax St #908, ALEXANDRIA, VA 22314
MLS# VAAX2052432Listed by: CORCORAN MCENEARNEY - Coming Soon
 $824,900Coming Soon4 beds 2 baths
$824,900Coming Soon4 beds 2 baths5909 Kelley Ct, ALEXANDRIA, VA 22312
MLS# VAAX2052712Listed by: EXP REALTY, LLC - Coming Soon
 $650,000Coming Soon3 beds 3 baths
$650,000Coming Soon3 beds 3 baths3945 Old Dominion Blvd, ALEXANDRIA, VA 22305
MLS# VAAX2052758Listed by: SAMSON PROPERTIES - Coming Soon
 $614,900Coming Soon3 beds 2 baths
$614,900Coming Soon3 beds 2 baths44 Dale St, ALEXANDRIA, VA 22305
MLS# VAAX2052622Listed by: RE/MAX ALLEGIANCE - New
 $350,000Active2 beds 1 baths930 sq. ft.
$350,000Active2 beds 1 baths930 sq. ft.3200 S 28th St #403, ALEXANDRIA, VA 22302
MLS# VAAX2052702Listed by: PEARSON SMITH REALTY, LLC - Coming Soon
 $1,175,000Coming Soon5 beds 5 baths
$1,175,000Coming Soon5 beds 5 baths5010 John Ticer Dr, ALEXANDRIA, VA 22304
MLS# VAAX2052296Listed by: SAMSON PROPERTIES - Coming Soon
 $355,000Coming Soon2 beds 2 baths
$355,000Coming Soon2 beds 2 baths203 Yoakum Pkwy #507, ALEXANDRIA, VA 22304
MLS# VAAX2052706Listed by: KW METRO CENTER
