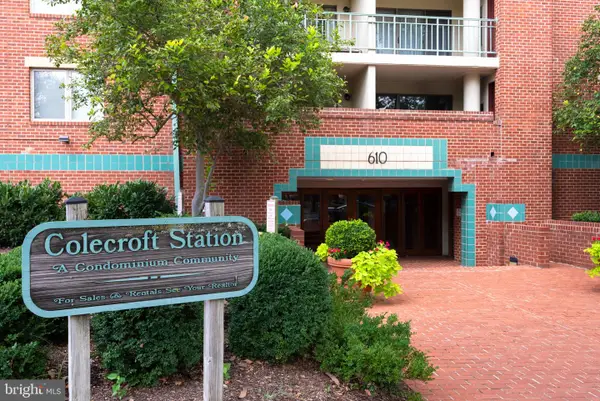7962 Central Park Cir, ALEXANDRIA, VA 22309
Local realty services provided by:ERA Byrne Realty

7962 Central Park Cir,ALEXANDRIA, VA 22309
$460,000
- 4 Beds
- 3 Baths
- - sq. ft.
- Townhouse
- Sold
Listed by:christopher craddock
Office:exp realty, llc.
MLS#:VAFX2243594
Source:BRIGHTMLS
Sorry, we are unable to map this address
Price summary
- Price:$460,000
- Monthly HOA dues:$6.25
About this home
Welcome to this spacious 4-bedroom, 2.5-bath colonial-style townhouse in the sought-after Pinewood Lake community! All three levels are above grade, offering a flexible floor plan that includes a main-level den or optional fourth bedroom. The bright living area features charming bay windows and brand-new luxury vinyl plank (LVP) flooring.
The entry-level also includes a convenient half bathroom and laundry area. Upstairs, the second and third floors showcase beautiful real hardwood flooring throughout—including in all three generously sized bedrooms. The kitchen is equipped with a brand-new stainless steel stove and oven, offering both style and functionality.
Retreat to the primary suite, where the en-suite bath has been thoughtfully updated to include a fully renovated walk-in shower with new stone finishes and modern fixtures.
Additional updates include a one-year-old HVAC system and a roof replaced just four years ago, offering both comfort and long-term peace of mind.
Enjoy the benefits of a well-maintained community with 25 acres of green space, a 5-acre lake, two pools, and easy access to scenic trails and Huntley Meadows Park.
With just a touch of TLC, this home is ready to shine—offering the perfect blend of space, comfort, and convenience.
Contact an agent
Home facts
- Year built:1973
- Listing Id #:VAFX2243594
- Added:72 day(s) ago
- Updated:August 17, 2025 at 05:48 AM
Rooms and interior
- Bedrooms:4
- Total bathrooms:3
- Full bathrooms:2
- Half bathrooms:1
Heating and cooling
- Cooling:Central A/C
- Heating:Forced Air, Natural Gas
Structure and exterior
- Year built:1973
Schools
- High school:MOUNT VERNON
- Middle school:WHITMAN
- Elementary school:WOODLAWN
Utilities
- Water:Public
- Sewer:Public Sewer
Finances and disclosures
- Price:$460,000
- Tax amount:$1,482 (1999)
New listings near 7962 Central Park Cir
- Coming Soon
 $750,000Coming Soon4 beds 3 baths
$750,000Coming Soon4 beds 3 baths4811 Welford St., ALEXANDRIA, VA 22309
MLS# VAFX2262124Listed by: PEARSON SMITH REALTY, LLC - Coming Soon
 $559,000Coming Soon3 beds 2 baths
$559,000Coming Soon3 beds 2 baths6529 Virginia Hills Ave, ALEXANDRIA, VA 22310
MLS# VAFX2260364Listed by: RE/MAX DISTINCTIVE REAL ESTATE, INC. - Open Sun, 12 to 2pmNew
 $345,000Active2 beds 2 baths928 sq. ft.
$345,000Active2 beds 2 baths928 sq. ft.6920 Victoria Dr #f, ALEXANDRIA, VA 22310
MLS# VAFX2262076Listed by: KW METRO CENTER - Coming Soon
 $698,000Coming Soon4 beds 3 baths
$698,000Coming Soon4 beds 3 baths4201 Franconia Rd, ALEXANDRIA, VA 22310
MLS# VAFX2262114Listed by: REALTY ONE GROUP CAPITAL - Coming Soon
 $1,350,000Coming Soon5 beds 3 baths
$1,350,000Coming Soon5 beds 3 baths3002 Sevor Ln, ALEXANDRIA, VA 22309
MLS# VAFX2261684Listed by: TTR SOTHEBY'S INTERNATIONAL REALTY - Coming Soon
 $699,500Coming Soon3 beds 4 baths
$699,500Coming Soon3 beds 4 baths6623 Patent Parish Ln, ALEXANDRIA, VA 22315
MLS# VAFX2262104Listed by: SAMSON PROPERTIES - Coming Soon
 $485,000Coming Soon2 beds 3 baths
$485,000Coming Soon2 beds 3 baths7705 Haynes Point Way #2802, ALEXANDRIA, VA 22315
MLS# VAFX2261412Listed by: COLDWELL BANKER REALTY - New
 $437,500Active1 beds 1 baths558 sq. ft.
$437,500Active1 beds 1 baths558 sq. ft.701 N Henry St #204, ALEXANDRIA, VA 22314
MLS# VAAX2048742Listed by: TETRA CORPORATION - Coming Soon
 $652,900Coming Soon3 beds 3 baths
$652,900Coming Soon3 beds 3 baths5707 Callcott Way #h, ALEXANDRIA, VA 22312
MLS# VAFX2261952Listed by: EXP REALTY, LLC - Coming Soon
 $550,000Coming Soon2 beds 2 baths
$550,000Coming Soon2 beds 2 baths610 N West St #405, ALEXANDRIA, VA 22314
MLS# VAAX2048738Listed by: COMPASS
