8011 Lynnfield Dr, Alexandria, VA 22306
Local realty services provided by:ERA Liberty Realty
8011 Lynnfield Dr,Alexandria, VA 22306
$680,000
- 5 Beds
- 3 Baths
- 2,639 sq. ft.
- Single family
- Active
Upcoming open houses
- Sat, Oct 0411:00 am - 01:00 pm
Listed by:peggi ann howell
Office:long & foster real estate, inc.
MLS#:VAFX2269724
Source:BRIGHTMLS
Price summary
- Price:$680,000
- Price per sq. ft.:$257.67
About this home
Calling All Investors! Every home has a story, and this Williamsburg Manor property is ready for its next chapter. After many years with one family, the home was recently vacated this week and now offers its next owner the chance to unlock its full potential.
Property is sold strictly as-is, Yes, mold is present and repairs are needed, the property sits directly behind the middle school and across the street from Inova Mount Vernon Hospital, placing it at the heart of convenience and community.
Whether you’re looking for a fix-and-flip project, a rental investment, or an affordable home to renovate and enjoy, this house offers strong upside in a neighborhood where values continue to hold. With vision and updates, it can shine once again as part of Williamsburg Manor’s story.
July 2014.Entire roof (40-year architectural shingles) installed
Gutters and downspouts installed
All windows replaced/upgraded
All siding replaced/upgraded
May 2015
Back deck wooden floor boards and railings replaced with composite material
January 2018
New Carrier furnace installed
New Carrier A/C unit installed
November 2023
New gas water heater installed (with 5-year parts and labor warranty contract that conveys)
Contact an agent
Home facts
- Year built:1968
- Listing ID #:VAFX2269724
- Added:1 day(s) ago
- Updated:October 03, 2025 at 01:40 PM
Rooms and interior
- Bedrooms:5
- Total bathrooms:3
- Full bathrooms:3
- Living area:2,639 sq. ft.
Heating and cooling
- Cooling:Central A/C
- Heating:Forced Air, Natural Gas
Structure and exterior
- Roof:Architectural Shingle
- Year built:1968
- Building area:2,639 sq. ft.
- Lot area:0.33 Acres
Schools
- Middle school:WHITMAN
Utilities
- Water:Public
- Sewer:Public Sewer
Finances and disclosures
- Price:$680,000
- Price per sq. ft.:$257.67
- Tax amount:$9,180 (2025)
New listings near 8011 Lynnfield Dr
- Open Sun, 1 to 3pmNew
 $379,999Active2 beds 1 baths970 sq. ft.
$379,999Active2 beds 1 baths970 sq. ft.6 Ashby St #d, ALEXANDRIA, VA 22305
MLS# VAAX2050440Listed by: REDFIN CORPORATION - Coming Soon
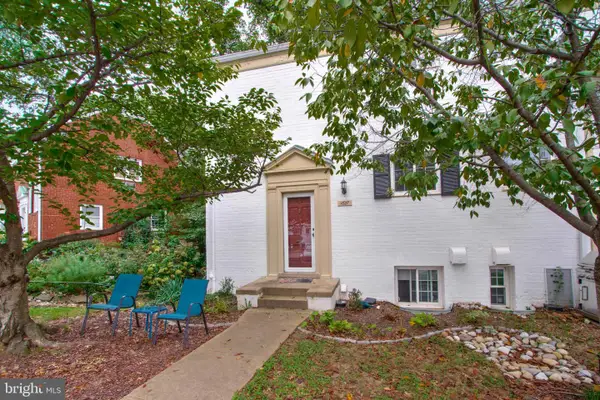 $420,000Coming Soon2 beds 1 baths
$420,000Coming Soon2 beds 1 baths1627 Ripon Pl, ALEXANDRIA, VA 22302
MLS# VAAX2050546Listed by: WEICHERT COMPANY OF VIRGINIA - New
 $1,250,000Active4 beds 5 baths3,037 sq. ft.
$1,250,000Active4 beds 5 baths3,037 sq. ft.120 Cambria Walk, ALEXANDRIA, VA 22304
MLS# VAAX2050504Listed by: CENTURY 21 NEW MILLENNIUM  $250,000Pending1 beds 1 baths905 sq. ft.
$250,000Pending1 beds 1 baths905 sq. ft.501 Slaters Ln #102, ALEXANDRIA, VA 22314
MLS# VAAX2050544Listed by: REDFIN CORPORATION- New
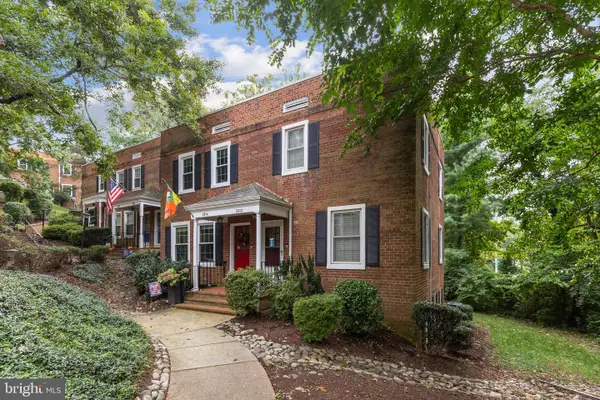 $599,900Active2 beds 2 baths1,383 sq. ft.
$599,900Active2 beds 2 baths1,383 sq. ft.2814 S Columbus St, ARLINGTON, VA 22206
MLS# VAAX2049512Listed by: EXP REALTY, LLC - New
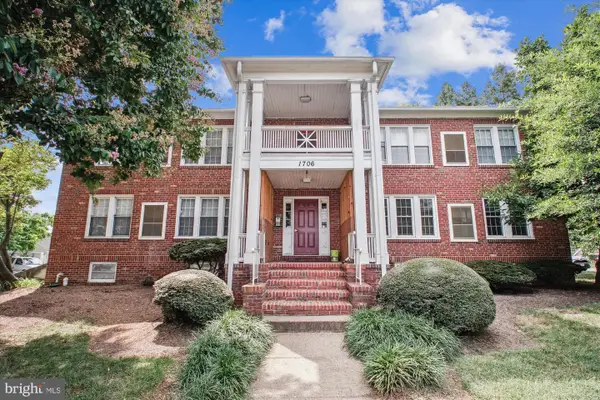 $269,900Active1 beds 1 baths437 sq. ft.
$269,900Active1 beds 1 baths437 sq. ft.1706 Dewitt Ave #a, ALEXANDRIA, VA 22301
MLS# VAAX2050540Listed by: COMPASS - New
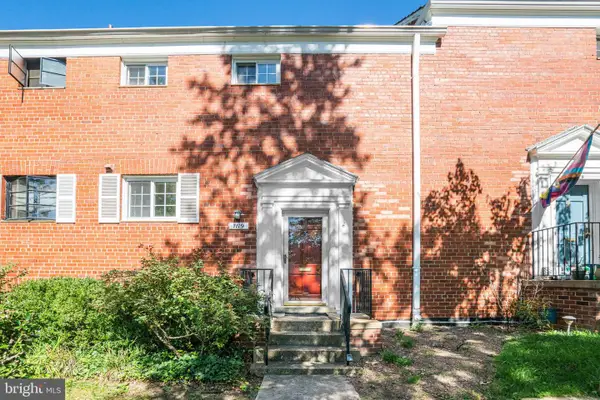 $399,900Active2 beds 1 baths930 sq. ft.
$399,900Active2 beds 1 baths930 sq. ft.1119 Beverley Dr, ALEXANDRIA, VA 22302
MLS# VAAX2050104Listed by: COMPASS - New
 $575,000Active2 beds 1 baths1,088 sq. ft.
$575,000Active2 beds 1 baths1,088 sq. ft.309 Wesmond Dr, ALEXANDRIA, VA 22305
MLS# VAAX2050354Listed by: EXP REALTY, LLC  $999,900Pending2 beds 2 baths1,114 sq. ft.
$999,900Pending2 beds 2 baths1,114 sq. ft.811 N Columbus St #507, ALEXANDRIA, VA 22314
MLS# VAAX2050520Listed by: MCWILLIAMS/BALLARD INC.- Open Sat, 11am to 1pmNew
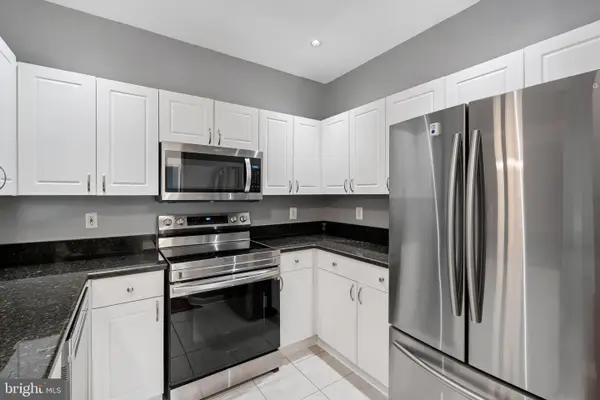 $399,900Active2 beds 2 baths962 sq. ft.
$399,900Active2 beds 2 baths962 sq. ft.4551 Strutfield Ln #4113, ALEXANDRIA, VA 22311
MLS# VAAX2050386Listed by: SAMSON PROPERTIES
