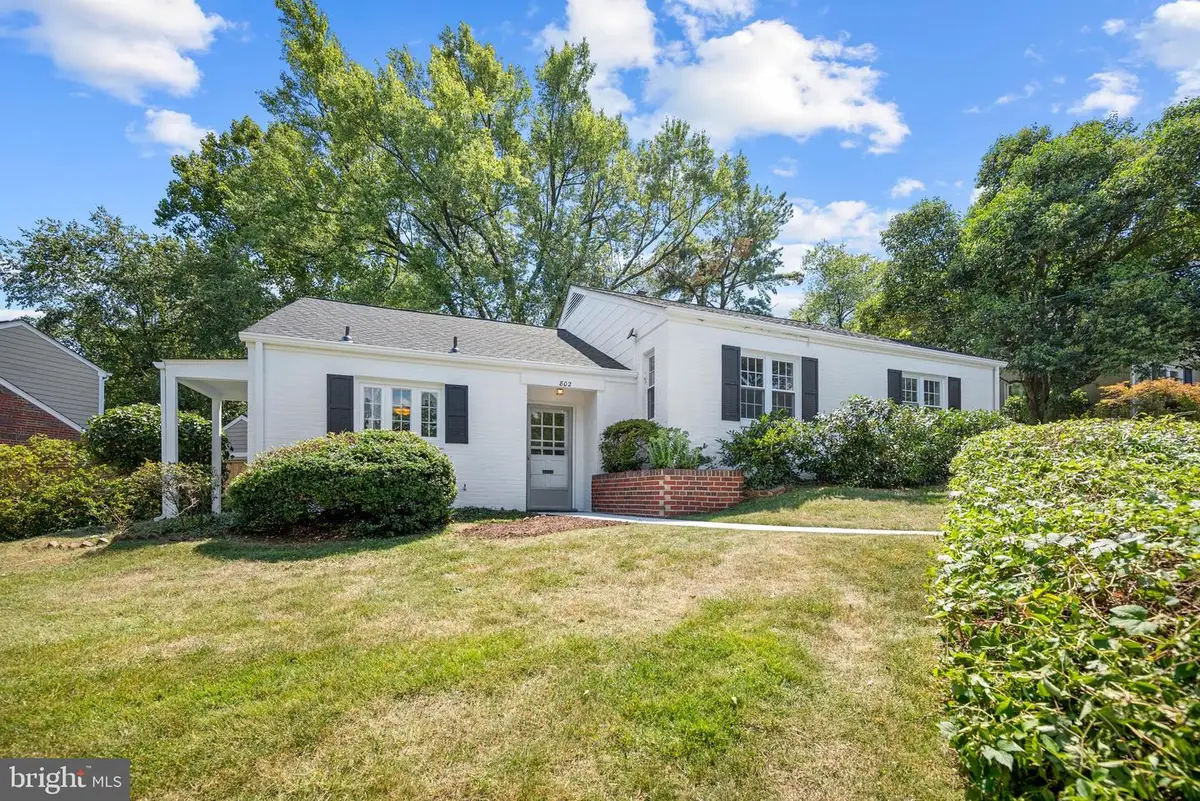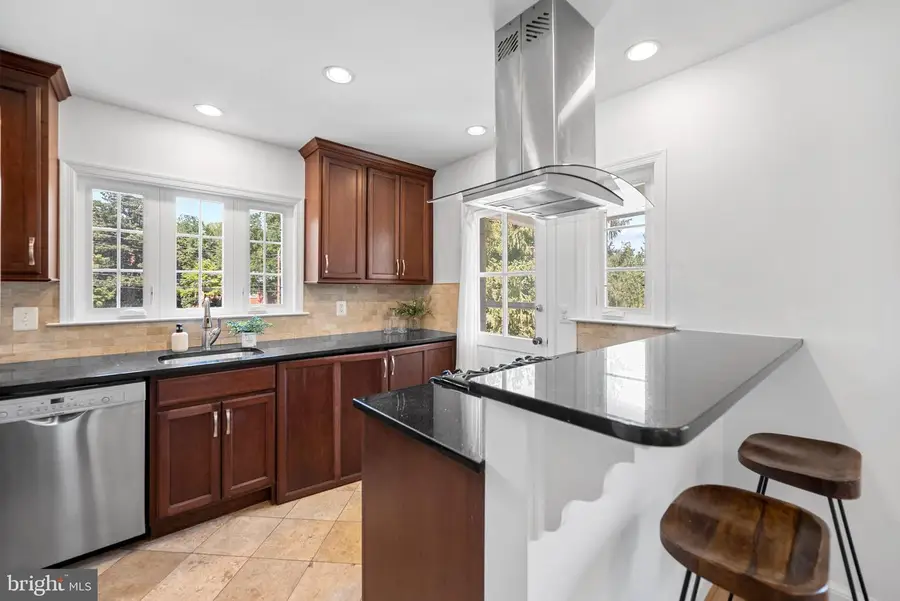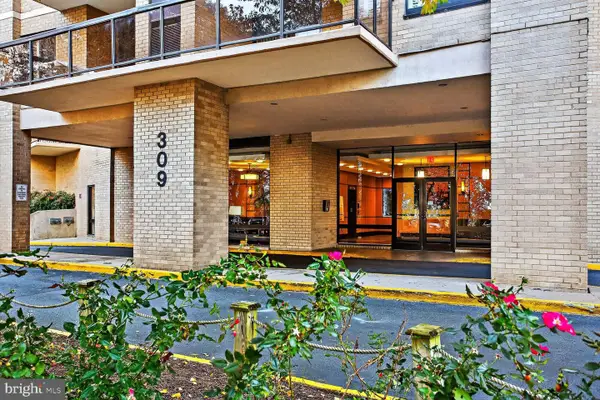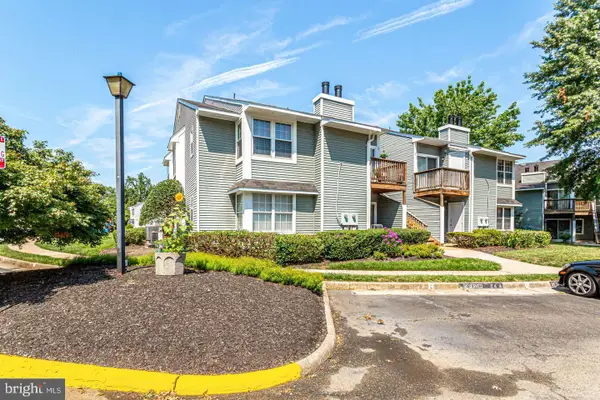802 Janneys Ln, ALEXANDRIA, VA 22302
Local realty services provided by:ERA Byrne Realty



802 Janneys Ln,ALEXANDRIA, VA 22302
$875,000
- 3 Beds
- 2 Baths
- 1,609 sq. ft.
- Single family
- Active
Listed by:kaitlyn j egan
Office:kw metro center
MLS#:VAAX2047774
Source:BRIGHTMLS
Price summary
- Price:$875,000
- Price per sq. ft.:$543.82
About this home
Welcome home! Gorgeously updated and ideally located just minutes to lively King Street, this bright and airy two-level home offers the perfect blend of charm, comfort, and convenience near the heart of Old Town Alexandria. Inside, the spacious living room welcomes you with a cozy fireplace and beautifully refinished luxury vinyl plank floors, with brand new windows flooding the home with natural light. The gorgeous kitchen features rich wood cabinetry, sleek granite countertops, and modern stainless steel appliances. A peninsula bar seamlessly connects the kitchen to the light-filled breakfast nook - perfect for casual dining or effortless entertaining. Just off the kitchen, the peaceful sunroom boasts wall-to-wall windows and views of the lush backyard. Step outside to the brick patio, where you’ll be surrounded by mature trees for both shade and privacy. Upstairs, you’ll find three generously-sized bedrooms, all with luxury vinyl plank flooring and ample closet space, along with two handsomely updated full bathrooms featuring glass-door showers and sophisticated vanities. Additional perks include a garage for secure, easy parking and storage, plus plenty of street parking for guests. Just minutes to charming Old Town Alexandria and Del Ray, Wegmans, Potomac Yard, Fashion Center at Pentagon City, Reagan National Airport, Amazon HQ2, and The Pentagon. Commuting is a breeze, with the King Street Metro Station only one mile away! Enjoy quick access to King Street, Duke Street, I-495, I-395, and Route 1 to easily get around the DC area. Schedule a private tour of your beautiful new home today!
Contact an agent
Home facts
- Year built:1950
- Listing Id #:VAAX2047774
- Added:1 day(s) ago
- Updated:August 14, 2025 at 11:42 PM
Rooms and interior
- Bedrooms:3
- Total bathrooms:2
- Full bathrooms:2
- Living area:1,609 sq. ft.
Heating and cooling
- Cooling:Central A/C
- Heating:Forced Air, Natural Gas
Structure and exterior
- Roof:Composite
- Year built:1950
- Building area:1,609 sq. ft.
- Lot area:0.23 Acres
Schools
- High school:T.C. WILLIAMS
- Middle school:GEORGE WASHINGTON
- Elementary school:DOUGLAS MACARTHUR
Utilities
- Water:Public
- Sewer:Public Sewer
Finances and disclosures
- Price:$875,000
- Price per sq. ft.:$543.82
- Tax amount:$8,669 (2024)
New listings near 802 Janneys Ln
- New
 $765,000Active3 beds 4 baths1,800 sq. ft.
$765,000Active3 beds 4 baths1,800 sq. ft.7755 Effingham Sq, ALEXANDRIA, VA 22315
MLS# VAFX2259076Listed by: BETTER HOMES AND GARDENS REAL ESTATE PREMIER - Coming Soon
 $1,495,000Coming Soon3 beds 3 baths
$1,495,000Coming Soon3 beds 3 baths219 N Pitt St, ALEXANDRIA, VA 22314
MLS# VAAX2048522Listed by: COMPASS - Open Sun, 2 to 4pmNew
 $535,000Active2 beds 2 baths1,344 sq. ft.
$535,000Active2 beds 2 baths1,344 sq. ft.2246 Mary Baldwin Dr, ALEXANDRIA, VA 22307
MLS# VAFX2260620Listed by: TTR SOTHEBY'S INTERNATIONAL REALTY - Coming Soon
 $515,000Coming Soon2 beds 2 baths
$515,000Coming Soon2 beds 2 baths6310 Eagle Ridge Ln #20, ALEXANDRIA, VA 22312
MLS# VAFX2261884Listed by: SAMSON PROPERTIES - New
 $389,000Active2 beds 2 baths1,098 sq. ft.
$389,000Active2 beds 2 baths1,098 sq. ft.309 Yoakum Pkwy #914, ALEXANDRIA, VA 22304
MLS# VAAX2048534Listed by: SAMSON PROPERTIES - Open Fri, 4 to 6pmNew
 $850,000Active4 beds 3 baths1,989 sq. ft.
$850,000Active4 beds 3 baths1,989 sq. ft.8303 Fort Hunt Rd, ALEXANDRIA, VA 22308
MLS# VAFX2261398Listed by: WEICHERT, REALTORS - Coming Soon
 $1,250,000Coming Soon4 beds 3 baths
$1,250,000Coming Soon4 beds 3 baths4203 Maple Tree Ct, ALEXANDRIA, VA 22304
MLS# VAAX2046672Listed by: EXP REALTY, LLC - New
 $610,000Active2 beds 2 baths980 sq. ft.
$610,000Active2 beds 2 baths980 sq. ft.2121 Jamieson Ave #1208, ALEXANDRIA, VA 22314
MLS# VAAX2048686Listed by: COMPASS - Open Sun, 1 to 4pmNew
 $799,000Active4 beds 3 baths2,490 sq. ft.
$799,000Active4 beds 3 baths2,490 sq. ft.6825 Stoneybrooke Ln, ALEXANDRIA, VA 22306
MLS# VAFX2261840Listed by: BERKSHIRE HATHAWAY HOMESERVICES PENFED REALTY - Coming Soon
 $310,000Coming Soon2 beds 2 baths
$310,000Coming Soon2 beds 2 baths8624-d Beekman Pl #24d, ALEXANDRIA, VA 22309
MLS# VAFX2261820Listed by: UNITED REAL ESTATE

