8042 Saint Annes Ct, Alexandria, VA 22309
Local realty services provided by:ERA Reed Realty, Inc.
8042 Saint Annes Ct,Alexandria, VA 22309
$460,000
- 3 Beds
- 3 Baths
- - sq. ft.
- Townhouse
- Sold
Listed by: william restrepo
Office: samson properties
MLS#:VAFX2227768
Source:BRIGHTMLS
Sorry, we are unable to map this address
Price summary
- Price:$460,000
- Monthly HOA dues:$154
About this home
**PRICE IMPROVEMENT** Welcome to this beautifully maintained brick-front townhome in Alexandria, offering comfort, style, and convenience in one perfect package. The updated kitchen features granite countertops, stainless steel appliances, a wine rack, ceramic tile flooring, and generous cabinet and counter space—perfect for cooking and entertaining. A pass-through opens to the light-filled living and dining area, complete with hardwood floors and access to a spacious deck overlooking the quaint, fenced-in backyard. Upstairs, you'll find hardwood floors throughout, three spacious bedrooms, and two fully updated bathrooms. The finished basement provides a large flex space, a third full bathroom, and a separate utility/laundry room with plenty of storage. This home is move-in ready and full of thoughtful upgrades!
Contact an agent
Home facts
- Year built:1971
- Listing ID #:VAFX2227768
- Added:221 day(s) ago
- Updated:December 20, 2025 at 07:01 AM
Rooms and interior
- Bedrooms:3
- Total bathrooms:3
- Full bathrooms:3
Heating and cooling
- Cooling:Central A/C
- Heating:Central, Natural Gas
Structure and exterior
- Year built:1971
Schools
- High school:MOUNT VERNON
Utilities
- Water:Public
- Sewer:Public Sewer
Finances and disclosures
- Price:$460,000
- Tax amount:$5,689 (2025)
New listings near 8042 Saint Annes Ct
- Coming Soon
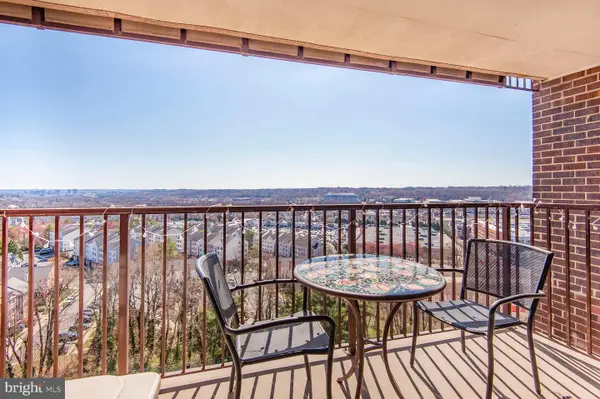 $339,000Coming Soon2 beds 3 baths
$339,000Coming Soon2 beds 3 baths250 S Reynolds St #1001, ALEXANDRIA, VA 22304
MLS# VAAX2052568Listed by: REALTYPEOPLE - Coming Soon
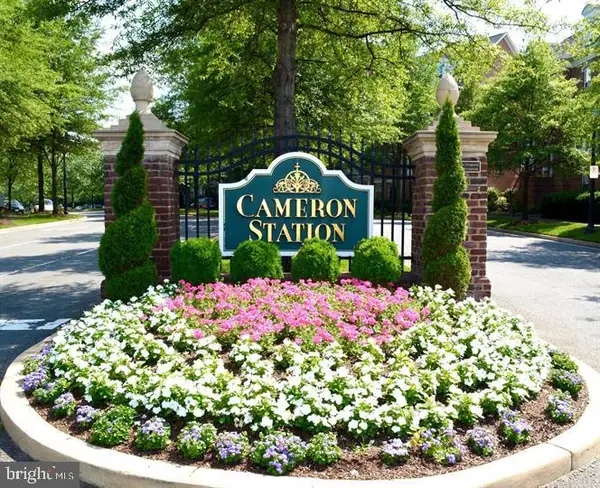 $549,000Coming Soon2 beds 2 baths
$549,000Coming Soon2 beds 2 baths5108 Donovan Dr #107, ALEXANDRIA, VA 22304
MLS# VAAX2051954Listed by: RE/MAX EXECUTIVES - Coming Soon
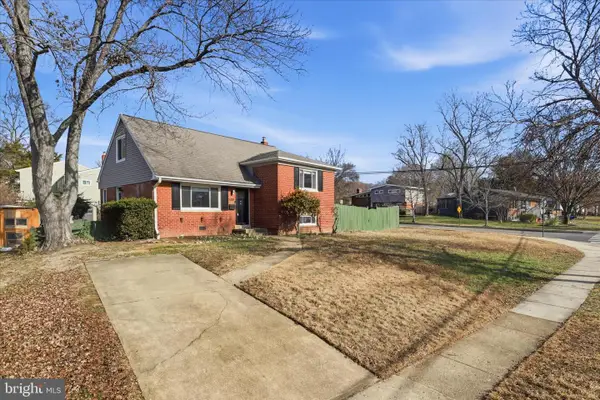 $765,000Coming Soon3 beds 2 baths
$765,000Coming Soon3 beds 2 baths5201 Richenbacher Ave, ALEXANDRIA, VA 22304
MLS# VAAX2052556Listed by: RE/MAX ALLEGIANCE - Coming Soon
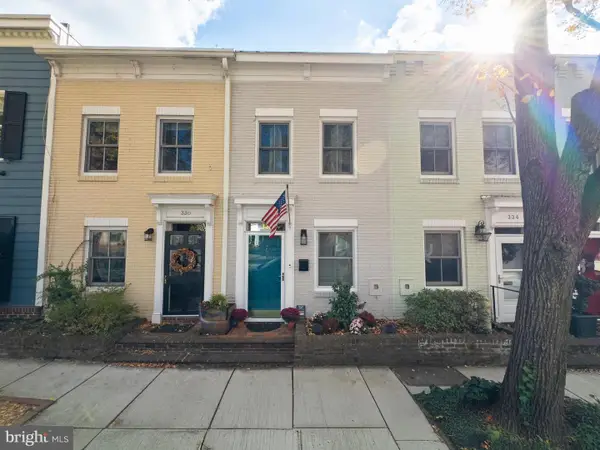 $749,000Coming Soon2 beds 1 baths
$749,000Coming Soon2 beds 1 baths332 Commerce St, ALEXANDRIA, VA 22314
MLS# VAAX2051402Listed by: TTR SOTHEBY'S INTERNATIONAL REALTY - New
 $2,950,000Active4 beds -- baths4,053 sq. ft.
$2,950,000Active4 beds -- baths4,053 sq. ft.113 N Fairfax St, ALEXANDRIA, VA 22314
MLS# VAAX2052516Listed by: CORCORAN MCENEARNEY - Coming Soon
 $3,595,000Coming Soon6 beds 8 baths
$3,595,000Coming Soon6 beds 8 baths723 Timber Branch Dr, ALEXANDRIA, VA 22302
MLS# VAAX2051498Listed by: BERKSHIRE HATHAWAY HOMESERVICES PENFED REALTY - New
 $1,225,000Active3 beds 4 baths1,456 sq. ft.
$1,225,000Active3 beds 4 baths1,456 sq. ft.307 N Saint Asaph St, ALEXANDRIA, VA 22314
MLS# VAAX2052526Listed by: COLDWELL BANKER REALTY - New
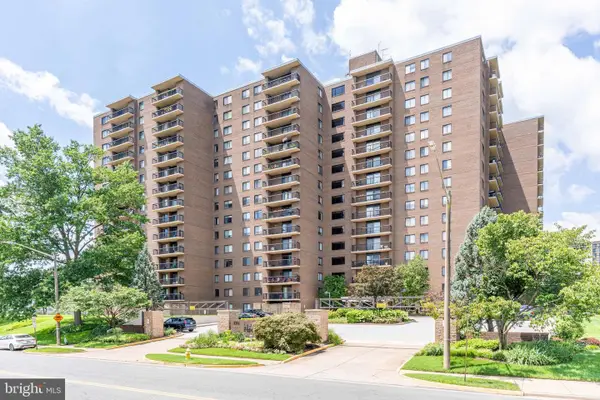 $359,900Active2 beds 2 baths1,374 sq. ft.
$359,900Active2 beds 2 baths1,374 sq. ft.200 N Pickett St #311, ALEXANDRIA, VA 22304
MLS# VAAX2052506Listed by: FIRST AMERICAN REAL ESTATE - Coming Soon
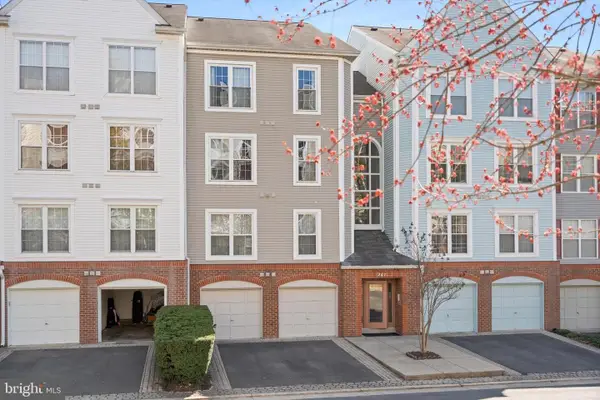 $485,000Coming Soon2 beds 2 baths
$485,000Coming Soon2 beds 2 baths247-s S Pickett St S #302, ALEXANDRIA, VA 22304
MLS# VAAX2052502Listed by: SAMSON PROPERTIES - New
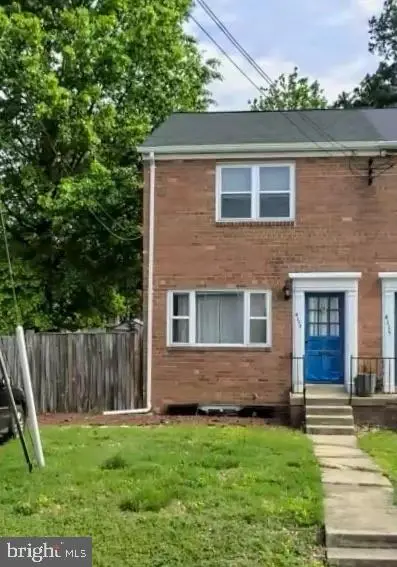 $679,999Active3 beds 3 baths1,652 sq. ft.
$679,999Active3 beds 3 baths1,652 sq. ft.4117 Usher Ave, ALEXANDRIA, VA 22304
MLS# VAAX2052442Listed by: REDFIN CORPORATION
