8205 Cedar Landing Ct, Alexandria, VA 22306
Local realty services provided by:ERA Reed Realty, Inc.
8205 Cedar Landing Ct,Alexandria, VA 22306
$615,000
- 4 Beds
- 4 Baths
- 2,322 sq. ft.
- Townhouse
- Pending
Listed by: nadia f khan
Office: exp realty, llc.
MLS#:VAFX2278556
Source:BRIGHTMLS
Price summary
- Price:$615,000
- Price per sq. ft.:$264.86
- Monthly HOA dues:$150
About this home
Tucked into the tree-lined River Farms community, this refreshed townhome combines move-in ready comfort with a location designed for modern life.
The best feature about this home is the wonderful natural light that pours into the windows. The front of the home faces West, and the back faces East, allowing sunlight to flow in all day. Inside, newer updates (2023) shine throughout: a new kitchen, all-new bathrooms, new HVAC system, new windows, fresh flooring, and modern lighting everywhere. The main level flows from a welcoming living room to a separate dining room and into the renovated kitchen with GE stainless steel appliances, updated cabinetry, and a newer sliding door to the deck. The walk-out lower level offers immense versatility, featuring a wet bar, fireplace, and open recreation space ideal for a media room, gym, or guest suite, leading to a fully fenced backyard. Convenience is built in with two assigned parking spaces right out front.
The neighborhood elevates everyday living: residents enjoy access to a community pool, tennis and multi-sport court, playgrounds, shaded walking paths, and community events that give it a connected-yet-private feel. Outdoor experiences abound with nearby Huntley Meadows Park, scenic River Farm, and the Mount Vernon Trail weaving through the region—plus Belle Haven Marina for kayak/canoe launches along the Potomac. Commuters will appreciate proximity to Huntington Metro (Yellow Line), Route 1, Fairfax County Parkway, I-95/495, GW Parkway & Inova Mount Vernon Hospital just minutes away. Daily amenities are easy to reach with stores like Costco just a short drive from home.
With major 2023 upgrades, flexible living spaces, outdoor space, and a location that blends tranquility with connectivity, this River Farms home delivers a lifestyle of convenience, and community.
Contact an agent
Home facts
- Year built:1980
- Listing ID #:VAFX2278556
- Added:107 day(s) ago
- Updated:February 26, 2026 at 08:39 AM
Rooms and interior
- Bedrooms:4
- Total bathrooms:4
- Full bathrooms:3
- Half bathrooms:1
- Living area:2,322 sq. ft.
Heating and cooling
- Cooling:Central A/C
- Heating:Heat Pump(s), Natural Gas
Structure and exterior
- Roof:Asphalt
- Year built:1980
- Building area:2,322 sq. ft.
- Lot area:0.04 Acres
Schools
- High school:WEST POTOMAC
Utilities
- Water:Public
- Sewer:Public Sewer
Finances and disclosures
- Price:$615,000
- Price per sq. ft.:$264.86
- Tax amount:$5,664 (2023)
New listings near 8205 Cedar Landing Ct
- Coming SoonOpen Sat, 12 to 2pm
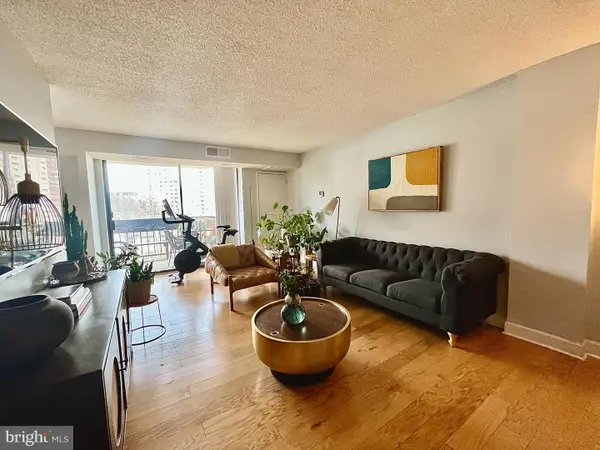 $399,000Coming Soon3 beds 2 baths
$399,000Coming Soon3 beds 2 baths5300 Holmes Run Pkwy #615, ALEXANDRIA, VA 22304
MLS# VAAX2052166Listed by: COMPASS - Coming SoonOpen Sat, 2 to 4pm
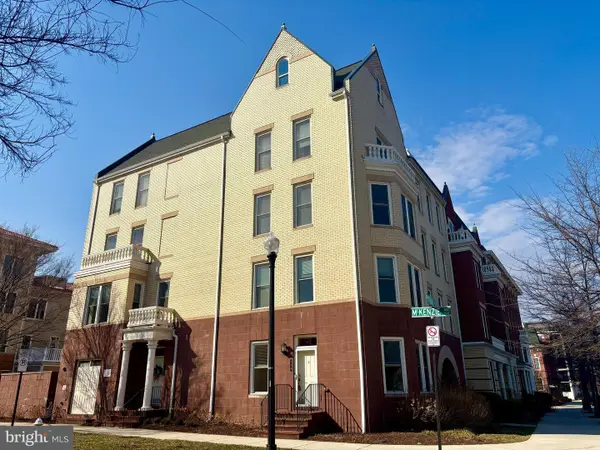 $929,000Coming Soon3 beds 3 baths
$929,000Coming Soon3 beds 3 baths738 Mckenzie Ave, ALEXANDRIA, VA 22301
MLS# VAAX2053846Listed by: COMPASS - Open Sun, 2 to 4pmNew
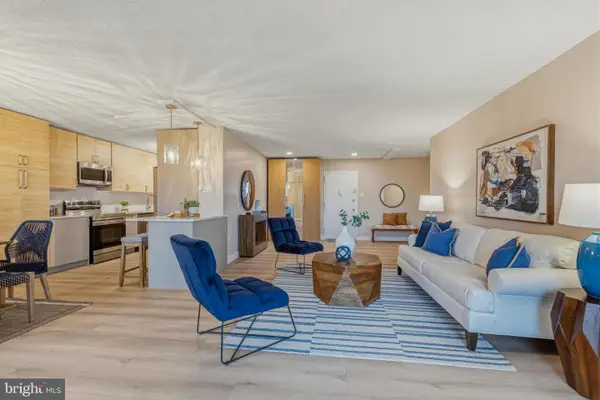 $480,000Active2 beds 2 baths1,309 sq. ft.
$480,000Active2 beds 2 baths1,309 sq. ft.309 Yoakum Pkwy #1003, ALEXANDRIA, VA 22304
MLS# VAAX2054404Listed by: COMPASS - Coming Soon
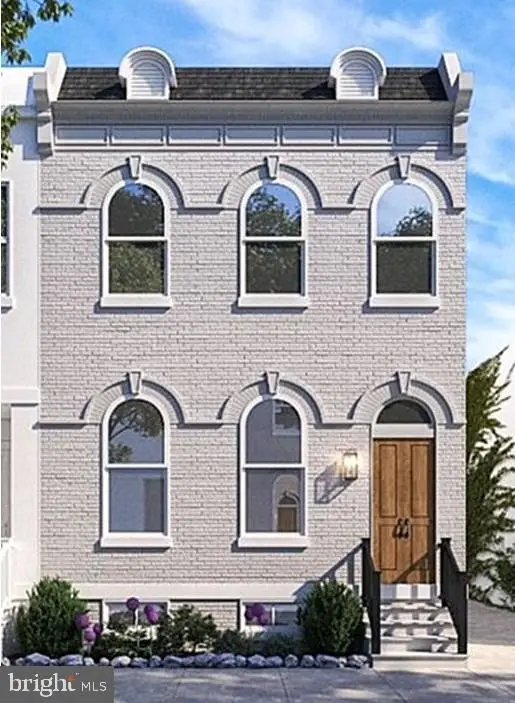 $2,295,000Coming Soon-- beds -- baths
$2,295,000Coming Soon-- beds -- baths207 S Alfred St S, ALEXANDRIA, VA 22314
MLS# VAAX2052752Listed by: KW METRO CENTER - New
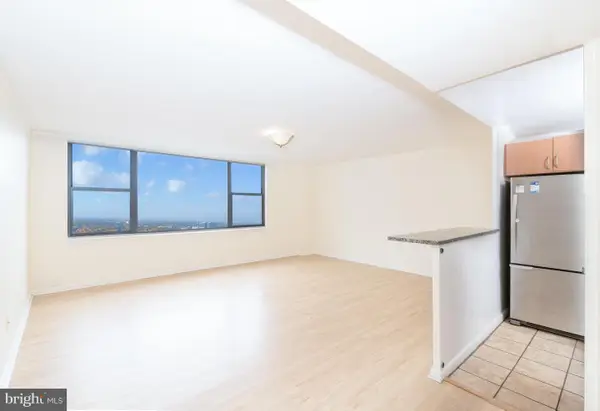 $250,000Active2 beds 1 baths1,105 sq. ft.
$250,000Active2 beds 1 baths1,105 sq. ft.4600 Duke St #1116, ALEXANDRIA, VA 22304
MLS# VAAX2054390Listed by: IKON REALTY - New
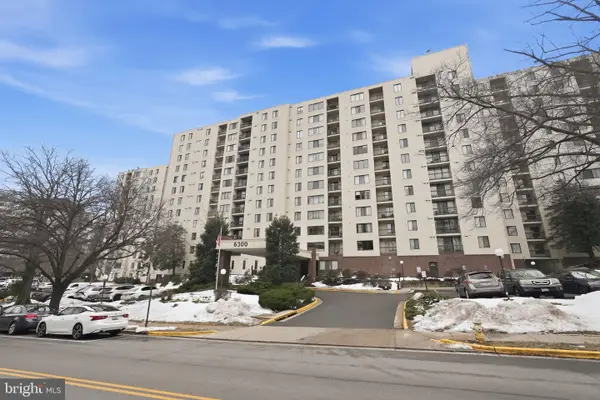 $322,000Active2 beds 2 baths1,049 sq. ft.
$322,000Active2 beds 2 baths1,049 sq. ft.6300 Stevenson Ave #321, ALEXANDRIA, VA 22304
MLS# VAAX2054468Listed by: RLAH @PROPERTIES - Coming Soon
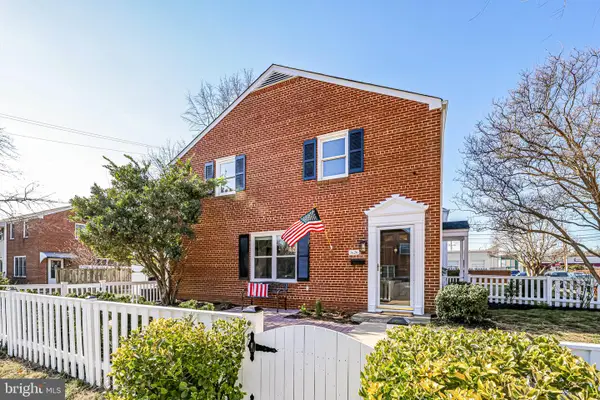 $699,000Coming Soon3 beds 2 baths
$699,000Coming Soon3 beds 2 baths1620 Kenwood Ave, ALEXANDRIA, VA 22302
MLS# VAAX2053540Listed by: LONG & FOSTER REAL ESTATE, INC. - Open Sat, 12 to 2pmNew
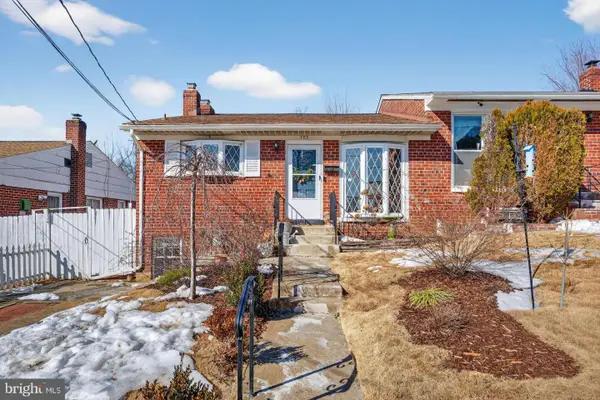 $659,900Active4 beds 2 baths1,976 sq. ft.
$659,900Active4 beds 2 baths1,976 sq. ft.103 S Jenkins St, ALEXANDRIA, VA 22304
MLS# VAAX2053608Listed by: COMPASS - Coming Soon
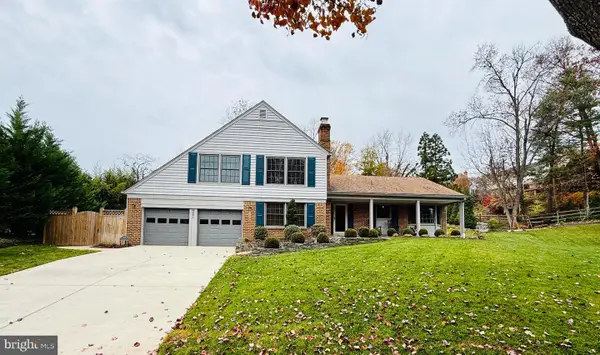 $1,245,000Coming Soon4 beds 3 baths
$1,245,000Coming Soon4 beds 3 baths4001 Featherstone Pl, ALEXANDRIA, VA 22304
MLS# VAAX2054364Listed by: LOCAL EXPERT REALTY - Open Sat, 12 to 2pmNew
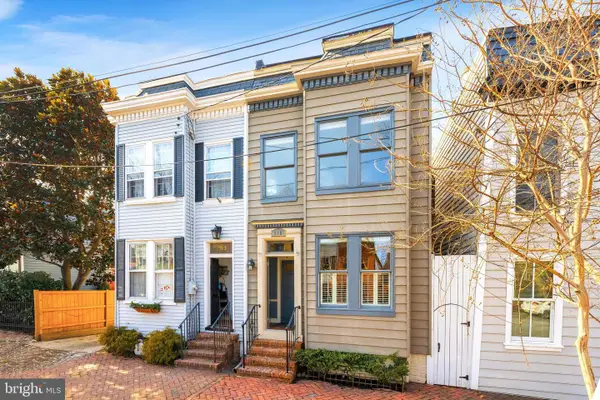 $1,150,000Active2 beds 3 baths1,424 sq. ft.
$1,150,000Active2 beds 3 baths1,424 sq. ft.316 N Royal St, ALEXANDRIA, VA 22314
MLS# VAAX2054208Listed by: CORCORAN MCENEARNEY

