8408 Conover Pl, ALEXANDRIA, VA 22308
Local realty services provided by:ERA Liberty Realty
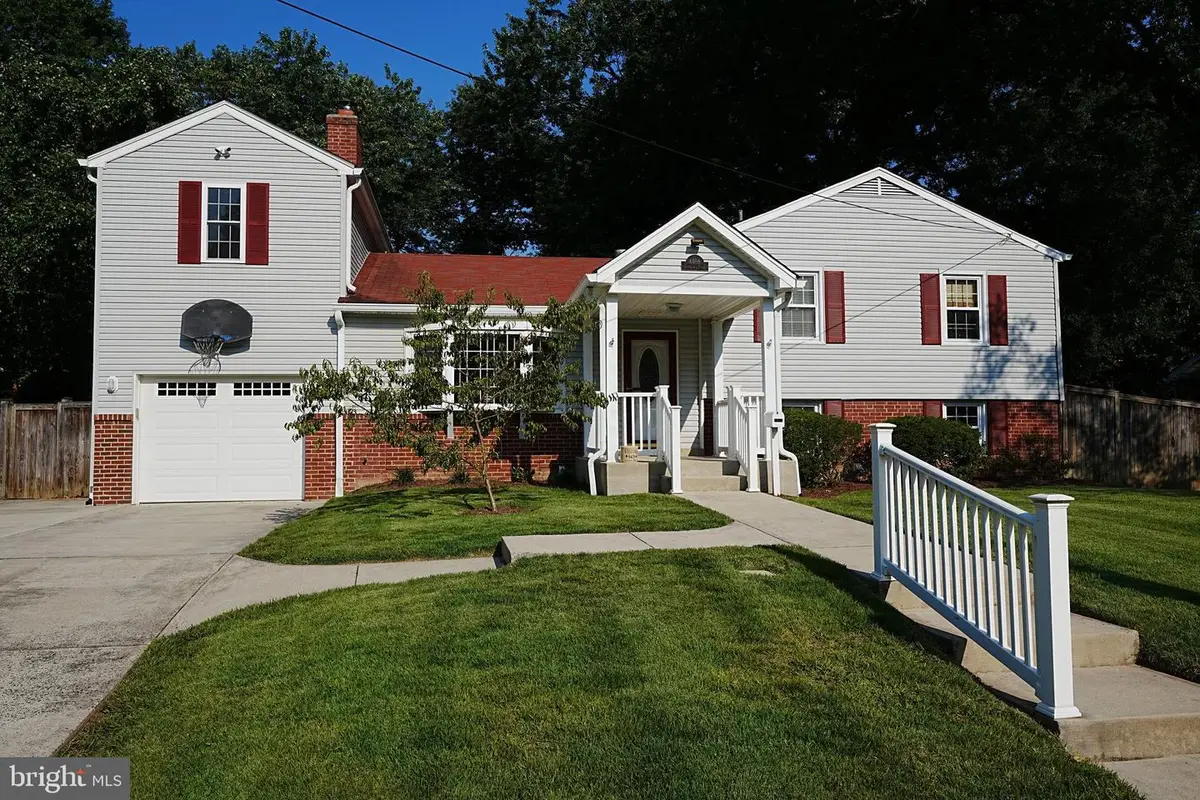


8408 Conover Pl,ALEXANDRIA, VA 22308
$1,079,000
- 5 Beds
- 2 Baths
- 2,388 sq. ft.
- Single family
- Active
Listed by:william russell armstrong iii
Office:kw united
MLS#:VAFX2246580
Source:BRIGHTMLS
Price summary
- Price:$1,079,000
- Price per sq. ft.:$451.84
About this home
Seller has an assumable 2.25% VA loan on the balance of their mortgage! Waynewood is one of the most desired neighborhoods along the Fort Hunt corridor, nestled between Fort Hunt Road and the George Washington Parkway in the Fairfax County section of Alexandria (22308). 8408 Conover Place is centrally located within walking distance of both the prized Waynewood ES (1 block away) and Carl Sandburg MS (4 blocks away). 8408 Conover is the popular split-level Saratoga model that has been lovingly updated and expanded. It has 5 bedrooms and 2 full bathrooms, but what separates this house from other Saratoga floor plans is the TWO STORY GARAGE ADDITION! Between the two stories, this garage offers 936 square feet of storage space. The garage itself is 28' X 12' to the inside stairs. From the stairs to the backdoor there is still another 13' X 8.5' of space with built-in shelves. The upper level of the garage is 37' X12' offering 444 sq. ft. of storage space. The upper garage level has windows, a skylight, and overhead lighting. The main level of this house is accessed by the front door and by the door from the garage. The main level is open and airy. It features a front living room with bay window, wood burning fireplace and newly refinished hardwood floors. From the front door and living room, the open concept permits you to view the dining area off the kitchen and the back den with a wood stove. The gleaming kitchen features granite countertops, stainless steel appliances and under cabinet lighting. A kitchen island offers space for stools, but there is also a dining area adjacent to the kitchen between the front living room and back den. The back den features two skylights in addition to the windows, recessed lighting and ceiling fan. There is also a convenient pass through counter between the kitchen and back den. A corner wood stove in the back den heats the entire home during the winter. The house also has central A/C and natural gas for heating (as another heating option). Stairs just off the living and dining area lead to the upper and lower levels with quick and easy access to bathrooms. There are 3 bedrooms on the upper level and a full bathroom. The 13' X 11.5' Master bedroom has direct door access into the upper bathroom. The renovated bathroom features recessed lighting and tub to ceiling tiling. There is also a spacious pull-out bathroom storage drawer above the toilet. The two other bedrooms on the upper level measure 11' X 10' and 10' X 10' and all upper level bedrooms have newly refinished hardwood floors. The lower level is accessed by stairs near the front entry. The lower level has another full updated bathroom, two bedrooms and the laundry room. The lower level bathroom has a glassed in shower stall and decorative tiling. The lower level front 4th bedroom is 13' X 8.5' with a cedar lined closet with hidden access to the electrical panel box. The back corner 5th bedroom is 13' X 13' and has door access to the backyard via covered stairs. The laundry room is 10' X 5.5' and the laundry room also offers access to the heat and A/C and the 50 gal water heater. The backyard is level and fully fenced. There is a shed and children's play fort. Along the left side and back fence are racks for firewood and two existing racks with seasoned firewood. There are two gates to access the backyard from the front. The right side gate is double wide and the wider of the two. The driveway, walkways and stairs are all concrete. The driveway will fit four cars. The front entry is covered and offers 10' X 8' of space. This house has easy access to Fort Hunt Road and the George Washington Parkway. Shopping, restaurants and major roadways are minutes away. George Washington's Mount Vernon is less that 10 minutes away. Fort Belvoir, Old Town Alexandria and Washington DC are close by. Great location, awesome house! Don't miss this opportunity!
Contact an agent
Home facts
- Year built:1961
- Listing Id #:VAFX2246580
- Added:70 day(s) ago
- Updated:August 18, 2025 at 02:48 PM
Rooms and interior
- Bedrooms:5
- Total bathrooms:2
- Full bathrooms:2
- Living area:2,388 sq. ft.
Heating and cooling
- Cooling:Central A/C
- Heating:Central, Natural Gas, Wood, Wood Burn Stove
Structure and exterior
- Roof:Shingle
- Year built:1961
- Building area:2,388 sq. ft.
- Lot area:0.24 Acres
Utilities
- Water:Public
- Sewer:Public Sewer
Finances and disclosures
- Price:$1,079,000
- Price per sq. ft.:$451.84
- Tax amount:$10,282 (2025)
New listings near 8408 Conover Pl
- Coming Soon
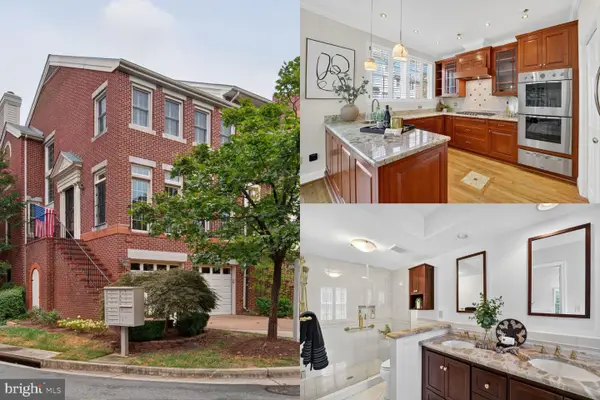 $875,000Coming Soon3 beds 4 baths
$875,000Coming Soon3 beds 4 baths3817 Charles Ave, ALEXANDRIA, VA 22305
MLS# VAAX2048232Listed by: SAMSON PROPERTIES - Coming SoonOpen Sun, 1 to 4pm
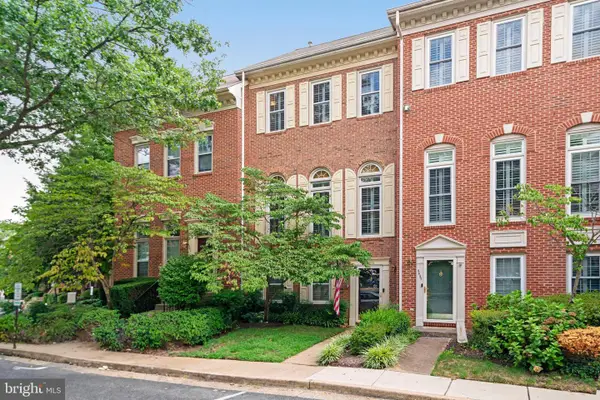 $765,000Coming Soon3 beds 3 baths
$765,000Coming Soon3 beds 3 baths4659 Lambert Dr, ALEXANDRIA, VA 22311
MLS# VAAX2048692Listed by: RE/MAX GATEWAY, LLC - Coming Soon
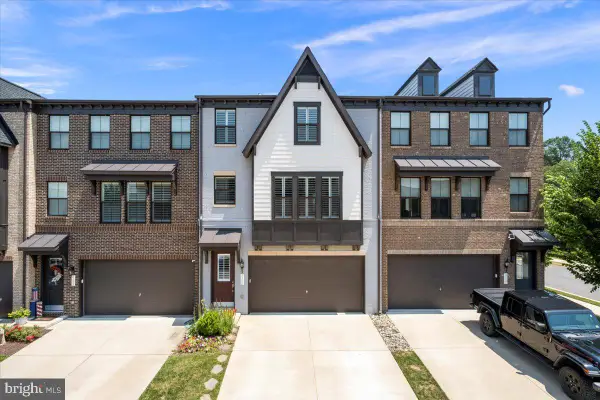 $885,000Coming Soon4 beds 4 baths
$885,000Coming Soon4 beds 4 baths8125 Bock Farm Pl, ALEXANDRIA, VA 22306
MLS# VAFX2262346Listed by: LONG & FOSTER REAL ESTATE, INC. - Coming Soon
 $775,000Coming Soon4 beds 2 baths
$775,000Coming Soon4 beds 2 baths2700 Bryan Pl, ALEXANDRIA, VA 22302
MLS# VAAX2048760Listed by: CENTURY 21 NEW MILLENNIUM - Coming Soon
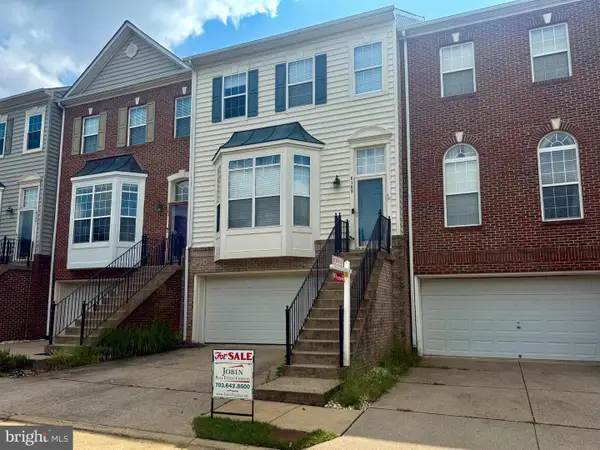 $780,000Coming Soon-- beds -- baths
$780,000Coming Soon-- beds -- baths6169 Cinnamon Ct, ALEXANDRIA, VA 22310
MLS# VAFX2260924Listed by: JOBIN REALTY 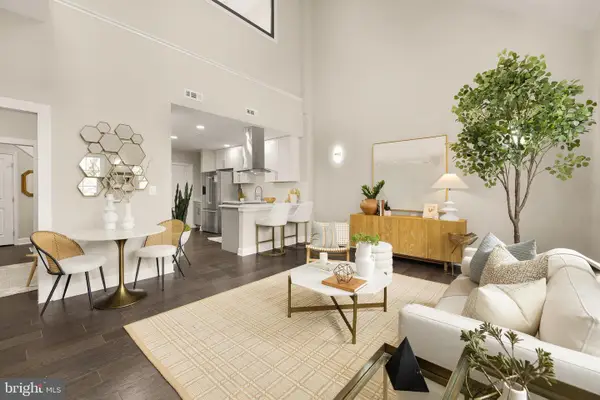 $1,199,900Active3 beds 2 baths1,200 sq. ft.
$1,199,900Active3 beds 2 baths1,200 sq. ft.1225 King St #300, ALEXANDRIA, VA 22314
MLS# VAAX2048434Listed by: MCWILLIAMS/BALLARD INC.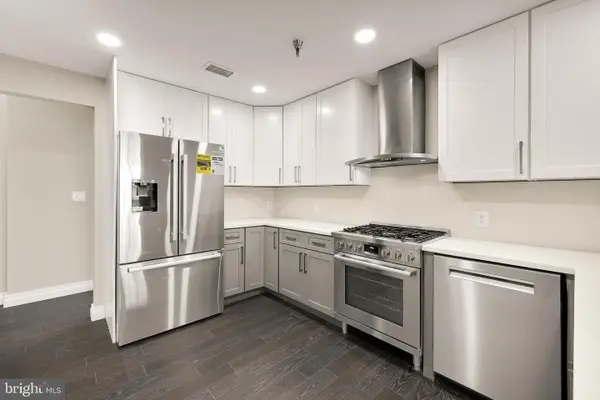 $699,900Active1 beds 1 baths800 sq. ft.
$699,900Active1 beds 1 baths800 sq. ft.1225 King St #200, ALEXANDRIA, VA 22314
MLS# VAAX2048438Listed by: MCWILLIAMS/BALLARD INC.- Coming Soon
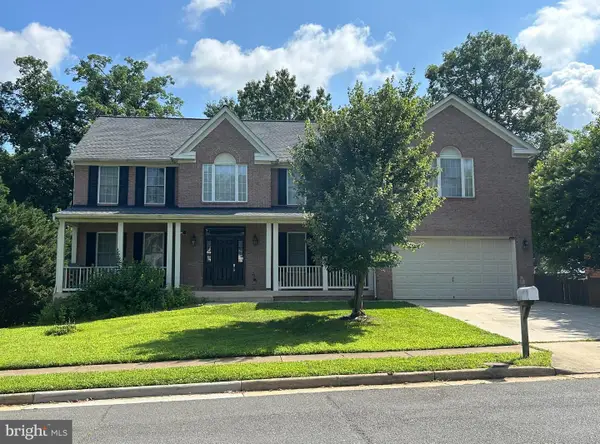 $1,275,000Coming Soon5 beds 5 baths
$1,275,000Coming Soon5 beds 5 baths3905 Cook St, ALEXANDRIA, VA 22311
MLS# VAFX2259362Listed by: KELLER WILLIAMS REALTY - Open Thu, 4:30 to 6:30pmNew
 $394,999Active2 beds 2 baths962 sq. ft.
$394,999Active2 beds 2 baths962 sq. ft.4560 Strutfield Ln #1203, ALEXANDRIA, VA 22311
MLS# VAAX2048746Listed by: SAMSON PROPERTIES - Coming Soon
 $2,400,000Coming Soon4 beds 5 baths
$2,400,000Coming Soon4 beds 5 baths115 N West St, ALEXANDRIA, VA 22314
MLS# VAAX2048550Listed by: RE/MAX EXECUTIVES
