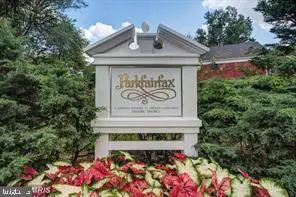8562 Wyngate Manor Ct, Alexandria, VA 22309
Local realty services provided by:Mountain Realty ERA Powered
8562 Wyngate Manor Ct,Alexandria, VA 22309
$699,900
- 3 Beds
- 4 Baths
- - sq. ft.
- Townhouse
- Sold
Listed by:muayyad hikmat nour
Office:realty one group capital
MLS#:VAFX2252488
Source:BRIGHTMLS
Sorry, we are unable to map this address
Price summary
- Price:$699,900
- Monthly HOA dues:$110
About this home
Welcome to this Stunning 3-Level Brick End-Unit Townhome! Sought after Wyngate community.This beautiful townhome offers the perfect blend of comfort and convenience. Enjoy outdoor living with a ground-level patio and an upper-level deck accessible from the kitchen and family room. The spacious, bright main level features a gourmet kitchen with granite countertops, stainless steel appliances, and an open design that flows seamlessly into the TV room, dining area, and living room. The upper level includes a large fully renovated owner's suite bathroom and a large closet, in addition to two secondary bedrooms and a full bathroom. The lower level features a spacious recreation room with a cozy gas fireplace and a half bath, making it perfect for gatherings and a beautiful view of the ground-level patio.
Recent updates and maintenance include an HVAC system installed in (2024) with a 10-year transferable warranty, a water heater (2020), dishwasher ( 2023), and builtin microwave (2024) . Located just minutes from popular stores, Wegmans and Costco, with easy access to Route 1, Fairfax County Parkway, and I-95. Public transportation is convenient, with steps to the metro bus. This is a must see property! Schedule your private tour today!
Contact an agent
Home facts
- Year built:2004
- Listing ID #:VAFX2252488
- Added:94 day(s) ago
- Updated:September 29, 2025 at 05:50 AM
Rooms and interior
- Bedrooms:3
- Total bathrooms:4
- Full bathrooms:2
- Half bathrooms:2
Heating and cooling
- Cooling:Central A/C
- Heating:Central, Natural Gas
Structure and exterior
- Year built:2004
Utilities
- Water:Public
- Sewer:Public Sewer
Finances and disclosures
- Price:$699,900
- Tax amount:$7,096 (2025)
New listings near 8562 Wyngate Manor Ct
- Coming SoonOpen Sun, 2 to 4pm
 $849,900Coming Soon3 beds 3 baths
$849,900Coming Soon3 beds 3 baths4628 Knight Pl, ALEXANDRIA, VA 22311
MLS# VAAX2050364Listed by: EXP REALTY, LLC - Coming Soon
 $985,000Coming Soon2 beds 3 baths
$985,000Coming Soon2 beds 3 baths142 N Union St, ALEXANDRIA, VA 22314
MLS# VAAX2049922Listed by: SAMSON PROPERTIES - New
 $162,500Active-- beds 1 baths471 sq. ft.
$162,500Active-- beds 1 baths471 sq. ft.2500 N Van Dorn St #1118, ALEXANDRIA, VA 22302
MLS# VAAX2050358Listed by: COMPASS - Coming Soon
 $219,900Coming Soon2 beds 1 baths
$219,900Coming Soon2 beds 1 baths4600 Duke St #1121, ALEXANDRIA, VA 22304
MLS# VAAX2050246Listed by: SAMSON PROPERTIES - Coming Soon
 $324,920Coming Soon1 beds 1 baths
$324,920Coming Soon1 beds 1 baths1649 Preston Rd, ALEXANDRIA, VA 22302
MLS# VAAX2050306Listed by: COLDWELL BANKER REALTY - New
 $515,000Active2 beds 1 baths791 sq. ft.
$515,000Active2 beds 1 baths791 sq. ft.1205 N Pitt #3c, ALEXANDRIA, VA 22314
MLS# VAAX2049276Listed by: CORCORAN MCENEARNEY - Open Sat, 12 to 2pmNew
 $800,000Active2 beds 2 baths1,200 sq. ft.
$800,000Active2 beds 2 baths1,200 sq. ft.909 Pendleton St, ALEXANDRIA, VA 22314
MLS# VAAX2050230Listed by: CORCORAN MCENEARNEY - Coming SoonOpen Sat, 12 to 2pm
 $735,000Coming Soon3 beds 4 baths
$735,000Coming Soon3 beds 4 baths3841 Watkins Mill Dr, ALEXANDRIA, VA 22304
MLS# VAAX2050324Listed by: FARIS HOMES - Coming Soon
 $449,900Coming Soon2 beds 2 baths
$449,900Coming Soon2 beds 2 baths1637 N Van Dorn St, ALEXANDRIA, VA 22304
MLS# VAAX2050280Listed by: SAMSON PROPERTIES - New
 $215,000Active1 beds 1 baths825 sq. ft.
$215,000Active1 beds 1 baths825 sq. ft.4600 Duke St #1300, ALEXANDRIA, VA 22304
MLS# VAAX2050330Listed by: NK REAL ESTATE GROUP, LLC
