8600 Cherry Valley Ln, ALEXANDRIA, VA 22309
Local realty services provided by:ERA Central Realty Group
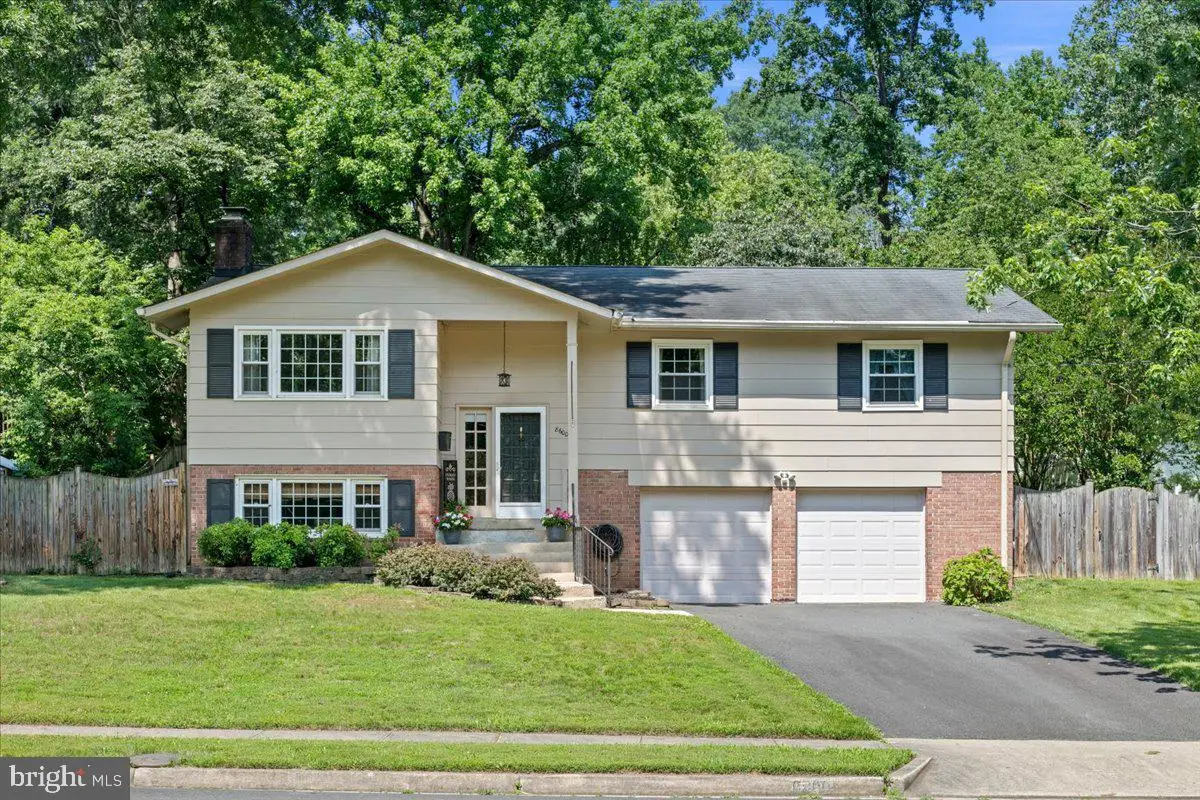


8600 Cherry Valley Ln,ALEXANDRIA, VA 22309
$799,500
- 4 Beds
- 3 Baths
- 2,481 sq. ft.
- Single family
- Pending
Listed by:christopher j white
Office:long & foster real estate, inc.
MLS#:VAFX2253324
Source:BRIGHTMLS
Price summary
- Price:$799,500
- Price per sq. ft.:$322.25
About this home
Super value! One of Riverside Estates largest and most popular models with extensive improvements throughout! The homes special features include: two story entry foyer, open floor plan, beautiful hardwood floors throughout main level, expanded and updated Kitchen enhanced by custom island with seating. Other features include expanded primary suite with private bath and walk in closet, updated baths, thermal replacement windows, finished lower level with expansive family room benefiting from beautiful brick fireplace, bedroom, full bath, and huge laundry room with outside access ideal for storage, craft/hobby room, gym, etc! More than ample parking provided by oversized 2 car garage and driveway parking for multiple cars. The outdoor scene is enhanced by 20ft x15ft deck and fenced yard. Some major updated items include: Primary bath remodel (2024), HVAC (2024), Kitchen remodel (2012), and Roof (2012). This truly special property offers a unique combination of size, condition, and fabulous location at a price that makes it one of the area's best opportunities!
Contact an agent
Home facts
- Year built:1964
- Listing Id #:VAFX2253324
- Added:48 day(s) ago
- Updated:August 18, 2025 at 07:47 AM
Rooms and interior
- Bedrooms:4
- Total bathrooms:3
- Full bathrooms:3
- Living area:2,481 sq. ft.
Heating and cooling
- Cooling:Central A/C
- Heating:Forced Air, Natural Gas
Structure and exterior
- Year built:1964
- Building area:2,481 sq. ft.
- Lot area:0.25 Acres
Utilities
- Water:Public
- Sewer:Public Sewer
Finances and disclosures
- Price:$799,500
- Price per sq. ft.:$322.25
- Tax amount:$8,802 (2025)
New listings near 8600 Cherry Valley Ln
- Coming Soon
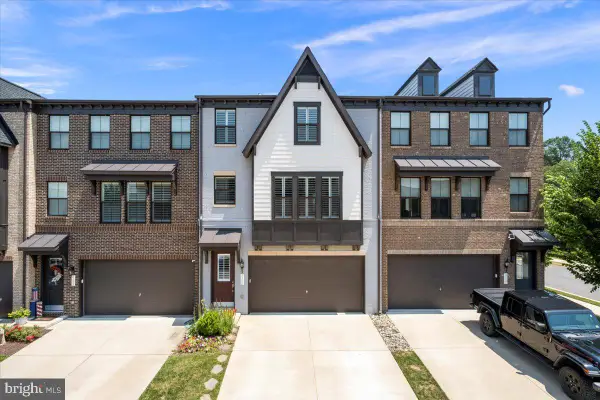 $885,000Coming Soon4 beds 4 baths
$885,000Coming Soon4 beds 4 baths8125 Bock Farm Pl, ALEXANDRIA, VA 22306
MLS# VAFX2262346Listed by: LONG & FOSTER REAL ESTATE, INC. - Coming Soon
 $775,000Coming Soon4 beds 2 baths
$775,000Coming Soon4 beds 2 baths2700 Bryan Pl, ALEXANDRIA, VA 22302
MLS# VAAX2048760Listed by: CENTURY 21 NEW MILLENNIUM - Coming Soon
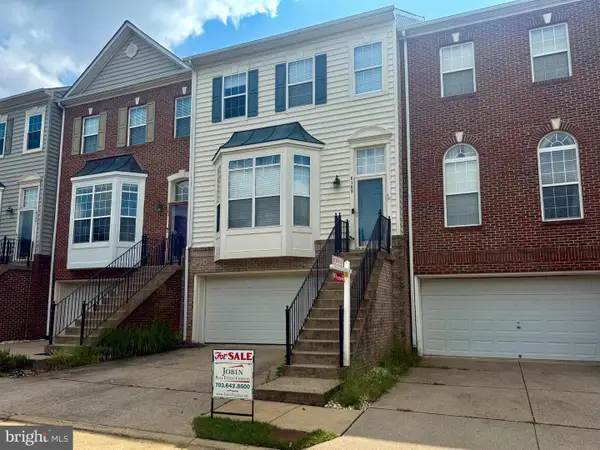 $780,000Coming Soon-- beds -- baths
$780,000Coming Soon-- beds -- baths6169 Cinnamon Ct, ALEXANDRIA, VA 22310
MLS# VAFX2260924Listed by: JOBIN REALTY 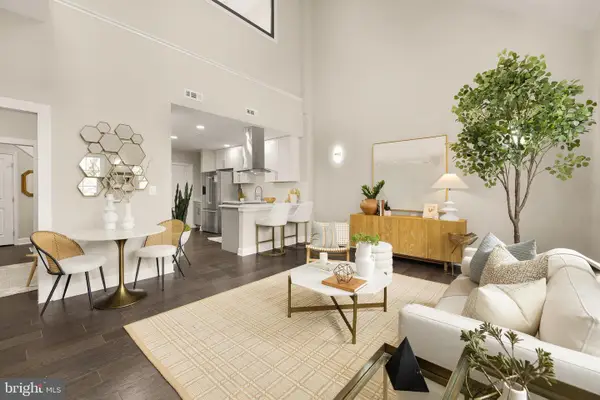 $1,199,900Active3 beds 2 baths1,200 sq. ft.
$1,199,900Active3 beds 2 baths1,200 sq. ft.1225 King St #300, ALEXANDRIA, VA 22314
MLS# VAAX2048434Listed by: MCWILLIAMS/BALLARD INC.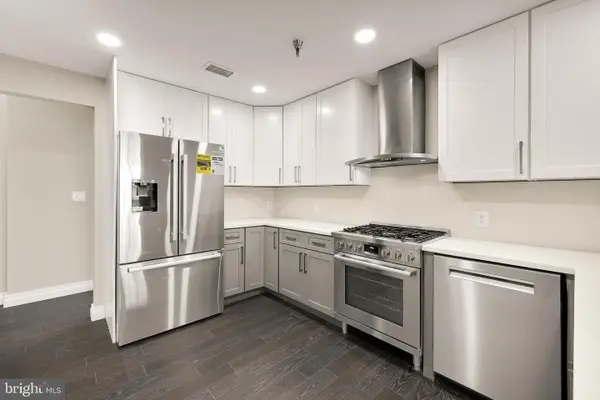 $699,900Active1 beds 1 baths800 sq. ft.
$699,900Active1 beds 1 baths800 sq. ft.1225 King St #200, ALEXANDRIA, VA 22314
MLS# VAAX2048438Listed by: MCWILLIAMS/BALLARD INC.- Coming Soon
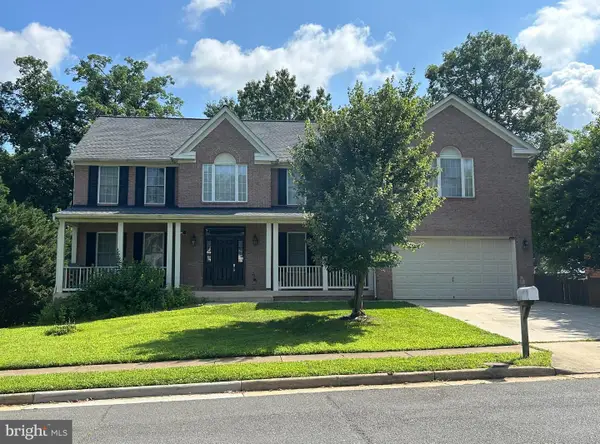 $1,275,000Coming Soon5 beds 5 baths
$1,275,000Coming Soon5 beds 5 baths3905 Cook St, ALEXANDRIA, VA 22311
MLS# VAFX2259362Listed by: KELLER WILLIAMS REALTY - Open Thu, 4:30 to 6:30pmNew
 $394,999Active2 beds 2 baths962 sq. ft.
$394,999Active2 beds 2 baths962 sq. ft.4560 Strutfield Ln #1203, ALEXANDRIA, VA 22311
MLS# VAAX2048746Listed by: SAMSON PROPERTIES - Coming Soon
 $2,400,000Coming Soon4 beds 5 baths
$2,400,000Coming Soon4 beds 5 baths115 N West St, ALEXANDRIA, VA 22314
MLS# VAAX2048550Listed by: RE/MAX EXECUTIVES - Coming SoonOpen Sun, 2 to 4pm
 $795,000Coming Soon4 beds 2 baths
$795,000Coming Soon4 beds 2 baths8817 Vernon View Dr, ALEXANDRIA, VA 22308
MLS# VAFX2259430Listed by: COLDWELL BANKER REALTY - Coming Soon
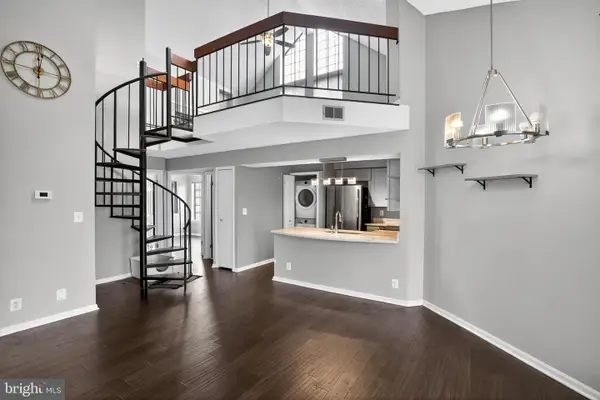 $439,950Coming Soon2 beds 2 baths
$439,950Coming Soon2 beds 2 baths6010 Curtier Dr #f, ALEXANDRIA, VA 22310
MLS# VAFX2262292Listed by: EVERLAND REALTY LLC
