8600 Mount Zephyr Dr, Alexandria, VA 22309
Local realty services provided by:ERA Valley Realty
8600 Mount Zephyr Dr,Alexandria, VA 22309
$699,000
- 4 Beds
- 3 Baths
- 2,361 sq. ft.
- Single family
- Active
Listed by:phillip j simon
Office:exp realty, llc.
MLS#:VAFX2248166
Source:BRIGHTMLS
Price summary
- Price:$699,000
- Price per sq. ft.:$296.06
About this home
Contact co-lister for all inquiries. Welcome to 8600 Mount Zephyr Dr, a beautifully maintained Cape Cod–style home nestled in Alexandria’s Woodley Hills neighborhood. Fresh, functional, and full of character.
Come see this light filled 4 bedroom, 3 full bath, 2,361 sq ft of living space home with walk-out basement, 1 car garage, and 2 car carport ideal for family and guests . Newer stainless steel appliances, refinished hardwoods on main and upper floors and a flexible layout with 2 bedrooms and 1 bath on the main level; 2 more bedrooms and full bath upstairs; full bath and additional living area down below. Walk outside to your scenic half-acre lot with a fenced and wooded view to enjoy peaceful serenity or host summer barbecues.
Prime Woodley Hills Location:
Quiet yet convenient—just off Route 1, close to Fort Belvoir, Mount Vernon, shops, dining, and public transit. Minutes from the George Washington Parkway, I‑395 and I‑495, with easy access to Old Town Alexandria and the D.C. metro.
Investment Highlights:
This home has impressive value appreciation and rental income potential.
Contact co-lister Ryane Johnson for all inquiries
Contact an agent
Home facts
- Year built:1953
- Listing ID #:VAFX2248166
- Added:108 day(s) ago
- Updated:October 03, 2025 at 01:40 PM
Rooms and interior
- Bedrooms:4
- Total bathrooms:3
- Full bathrooms:3
- Living area:2,361 sq. ft.
Heating and cooling
- Cooling:Central A/C
- Heating:Electric, Heat Pump(s), Oil
Structure and exterior
- Year built:1953
- Building area:2,361 sq. ft.
- Lot area:0.5 Acres
Schools
- High school:MOUNT VERNON
- Middle school:WHITMAN
- Elementary school:WOODLEY HILLS
Utilities
- Water:Public
- Sewer:Public Sewer
Finances and disclosures
- Price:$699,000
- Price per sq. ft.:$296.06
- Tax amount:$8,506 (2025)
New listings near 8600 Mount Zephyr Dr
- New
 $379,999Active2 beds 1 baths970 sq. ft.
$379,999Active2 beds 1 baths970 sq. ft.6 Ashby St #d, ALEXANDRIA, VA 22305
MLS# VAAX2050440Listed by: REDFIN CORPORATION - Coming Soon
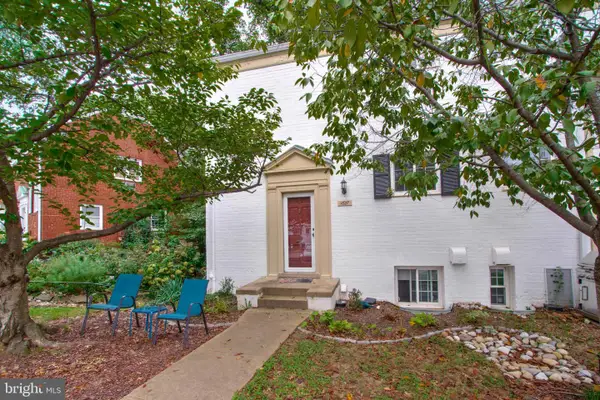 $420,000Coming Soon2 beds 1 baths
$420,000Coming Soon2 beds 1 baths1627 Ripon Pl, ALEXANDRIA, VA 22302
MLS# VAAX2050546Listed by: WEICHERT COMPANY OF VIRGINIA - New
 $1,250,000Active4 beds 5 baths3,037 sq. ft.
$1,250,000Active4 beds 5 baths3,037 sq. ft.120 Cambria Walk, ALEXANDRIA, VA 22304
MLS# VAAX2050504Listed by: CENTURY 21 NEW MILLENNIUM  $250,000Pending1 beds 1 baths905 sq. ft.
$250,000Pending1 beds 1 baths905 sq. ft.501 Slaters Ln #102, ALEXANDRIA, VA 22314
MLS# VAAX2050544Listed by: REDFIN CORPORATION- New
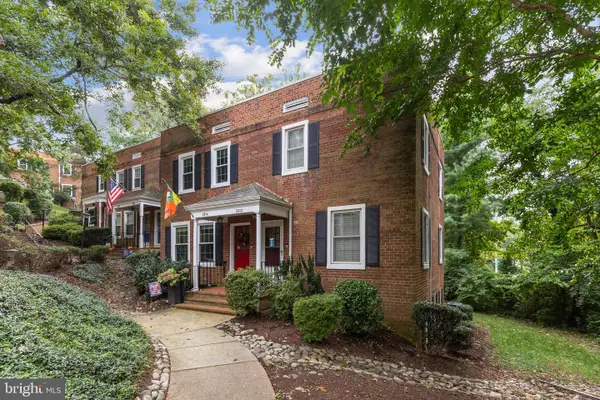 $599,900Active2 beds 2 baths1,383 sq. ft.
$599,900Active2 beds 2 baths1,383 sq. ft.2814 S Columbus St, ARLINGTON, VA 22206
MLS# VAAX2049512Listed by: EXP REALTY, LLC - New
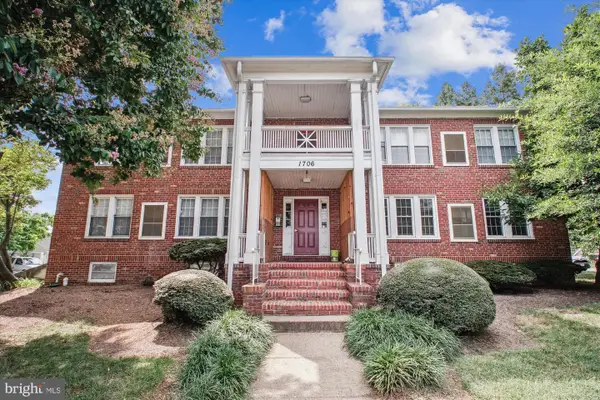 $269,900Active1 beds 1 baths437 sq. ft.
$269,900Active1 beds 1 baths437 sq. ft.1706 Dewitt Ave #a, ALEXANDRIA, VA 22301
MLS# VAAX2050540Listed by: COMPASS - New
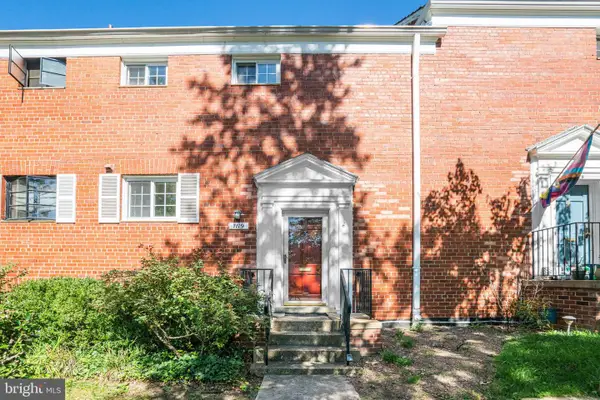 $399,900Active2 beds 1 baths930 sq. ft.
$399,900Active2 beds 1 baths930 sq. ft.1119 Beverley Dr, ALEXANDRIA, VA 22302
MLS# VAAX2050104Listed by: COMPASS - New
 $575,000Active2 beds 1 baths1,088 sq. ft.
$575,000Active2 beds 1 baths1,088 sq. ft.309 Wesmond Dr, ALEXANDRIA, VA 22305
MLS# VAAX2050354Listed by: EXP REALTY, LLC  $999,900Pending2 beds 2 baths1,114 sq. ft.
$999,900Pending2 beds 2 baths1,114 sq. ft.811 N Columbus St #507, ALEXANDRIA, VA 22314
MLS# VAAX2050520Listed by: MCWILLIAMS/BALLARD INC.- Open Sat, 11am to 1pmNew
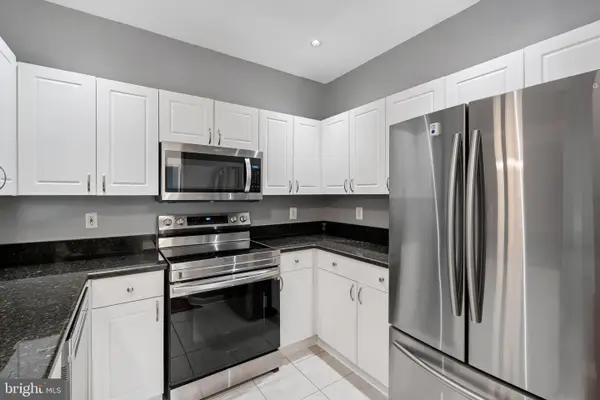 $399,900Active2 beds 2 baths962 sq. ft.
$399,900Active2 beds 2 baths962 sq. ft.4551 Strutfield Ln #4113, ALEXANDRIA, VA 22311
MLS# VAAX2050386Listed by: SAMSON PROPERTIES
