8601 Buckboard Dr, Alexandria, VA 22308
Local realty services provided by:ERA Byrne Realty
8601 Buckboard Dr,Alexandria, VA 22308
$1,050,000
- 5 Beds
- 4 Baths
- 3,165 sq. ft.
- Single family
- Pending
Listed by: elena schuenemeyer
Office: wasinger & co properties, llc.
MLS#:VAFX2278466
Source:BRIGHTMLS
Price summary
- Price:$1,050,000
- Price per sq. ft.:$331.75
About this home
PICTURES COMING Sunday! Welcome to 8601 Buckboard Dr — A Rare Opportunity in the Heart of Riverside Gardens**
Set on a quarter-acre lot in one of Fort Hunt’s most sought-after neighborhoods, this spacious 3,165 sq. ft. colonial brick-front home sits on land once owned by George Washington. With solid “good bones” and exceptional potential, this home is ready for you to make it your own.
**Main Level**
Step into an inviting open foyer flanked by a formal dining room and a large living room with an expansive bay window. The generously sized kitchen overlooks a sunken family room with nine-foot ceilings and a striking brick wood-burning fireplace creating a warm and welcoming gathering space. The family room leads to a screened in patio, perfect for outdoor enjoyment.
Adjacent to the family room is an oversized laundry/utility room—ideal for a home office, workout space, or hobby room. The refrigerator conveys.
**Mother-in-Law / Guest Suite**
A rare feature of this Carolina model is the expansive addition at the rear of the home. This private suite includes:
* A spacious bedroom with large walk-in closet and private patio
* A generous living area
* A full ADA-friendly bathroom
* A kitchenette and bright bay window
* Dedicated HVAC and heater
Perfect for multi-generational living, guest accommodations, or rental potential.
**Upper Level**
The upper floor offers four bedrooms and two full bathrooms, including one bedroom with direct access to a bright walk-in attic offering abundant storage. The oversized primary bedroom features an en-suite bath and ample closet space.
**Major Updates**
* HVAC (2017)
* Water Heater (2015)
*Ultra HD Lifetime Architectural Shingle Roof (2012)
* Windows replaced (2012 & 2018)
* Front door (2020)
**A True Community Gem**
Riverside Gardens Citizens Association—not an HOA—hosts beloved community traditions such as holiday parades, chili cook-offs, block parties, fitness classes, and more, creating a warm, “modern-day Mayberry” atmosphere. Just one block away, the Riverside Gardens Swim & Tennis Club offers summer fun with a swim team, tennis lessons, yoga, fitness classes, and themed social events.
**Unbeatable Location**
Enjoy being minutes from:
* Old Town Alexandria
* Mount Vernon Estate
* Mount Vernon Bike Trail
* Potomac River
* Fort Hunt Park & the GW Parkway
Everything you need is close by at the charming : Hollin Hall Village Shopping Center, featuring a grocery store, bakery, butcher, restaurants, hardware store, art studio, and more. You’ll also appreciate easy access to Reagan National Airport and Washington, D.C.
Buried power lines help keep the neighborhood beautiful!
Contact an agent
Home facts
- Year built:1964
- Listing ID #:VAFX2278466
- Added:54 day(s) ago
- Updated:January 08, 2026 at 08:34 AM
Rooms and interior
- Bedrooms:5
- Total bathrooms:4
- Full bathrooms:3
- Half bathrooms:1
- Living area:3,165 sq. ft.
Heating and cooling
- Cooling:Central A/C
- Heating:Electric, Forced Air, Natural Gas
Structure and exterior
- Roof:Architectural Shingle
- Year built:1964
- Building area:3,165 sq. ft.
- Lot area:0.24 Acres
Schools
- High school:WEST POTOMAC
- Middle school:CARL SANDBURG
- Elementary school:STRATFORD LANDING
Utilities
- Water:Public
- Sewer:Public Sewer
Finances and disclosures
- Price:$1,050,000
- Price per sq. ft.:$331.75
- Tax amount:$11,906 (2025)
New listings near 8601 Buckboard Dr
- Open Sat, 1 to 3pmNew
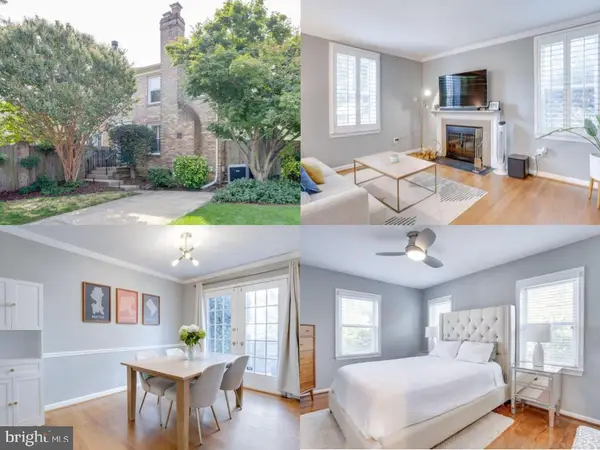 $799,888Active2 beds 2 baths1,402 sq. ft.
$799,888Active2 beds 2 baths1,402 sq. ft.916 Bernard St, ALEXANDRIA, VA 22314
MLS# VAAX2052272Listed by: EXP REALTY LLC - Coming SoonOpen Sun, 2 to 4pm
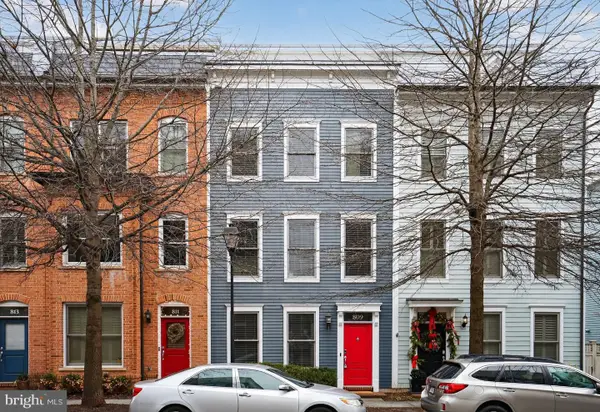 $1,225,000Coming Soon3 beds 4 baths
$1,225,000Coming Soon3 beds 4 baths809 Parker Gray School Way, ALEXANDRIA, VA 22314
MLS# VAAX2052850Listed by: KW UNITED - New
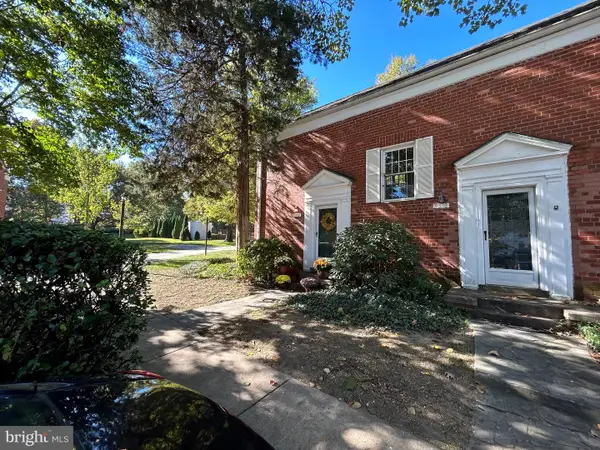 $320,000Active1 beds 1 baths805 sq. ft.
$320,000Active1 beds 1 baths805 sq. ft.3318 Coryell Ln, ALEXANDRIA, VA 22302
MLS# VAAX2052966Listed by: NESBITT REALTY - Coming SoonOpen Sun, 2 to 4pm
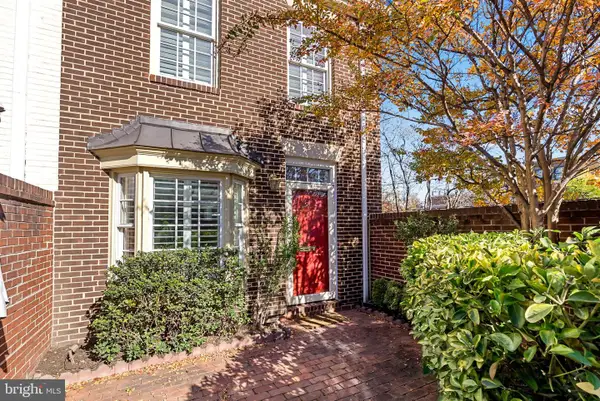 $765,000Coming Soon2 beds 2 baths
$765,000Coming Soon2 beds 2 baths564 N Saint Asaph St N, ALEXANDRIA, VA 22314
MLS# VAAX2052924Listed by: COMPASS - Coming Soon
 $310,000Coming Soon1 beds 1 baths
$310,000Coming Soon1 beds 1 baths3101 N Hampton Dr #1005, ALEXANDRIA, VA 22302
MLS# VAAX2052952Listed by: RE/MAX ALLEGIANCE - Coming Soon
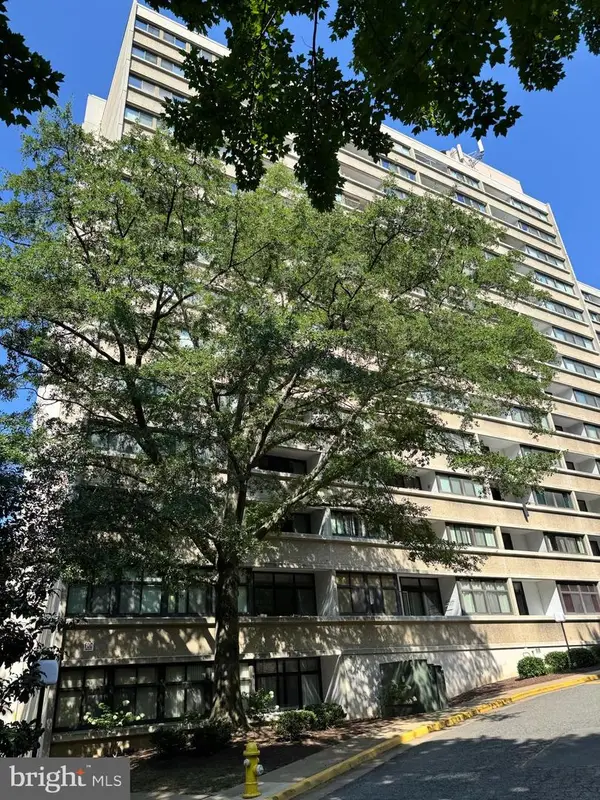 $284,900Coming Soon2 beds 2 baths
$284,900Coming Soon2 beds 2 baths5911 Edsall Rd #904, ALEXANDRIA, VA 22304
MLS# VAAX2052658Listed by: KW METRO CENTER - Open Sun, 2 to 4pmNew
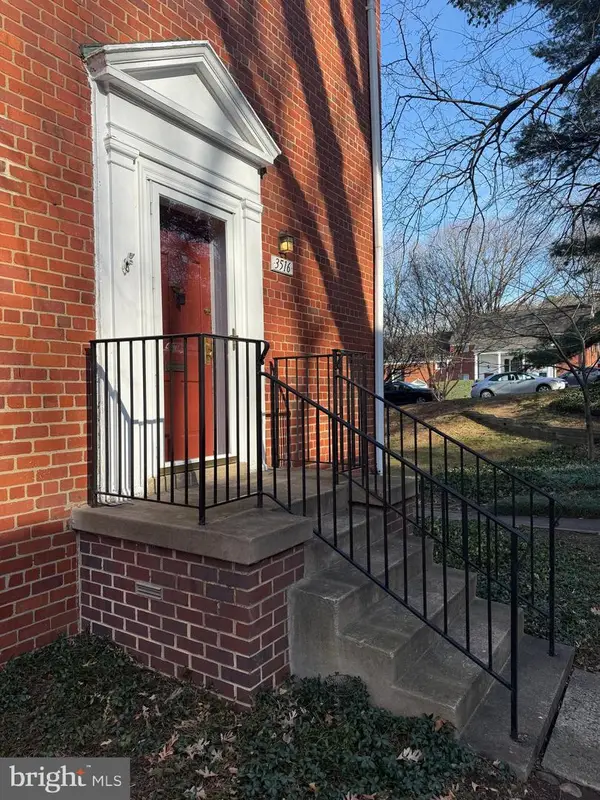 $279,999Active1 beds 1 baths750 sq. ft.
$279,999Active1 beds 1 baths750 sq. ft.3516 Martha Custis Dr, ALEXANDRIA, VA 22302
MLS# VAAX2052650Listed by: SAMSON PROPERTIES - Coming SoonOpen Sun, 2 to 4pm
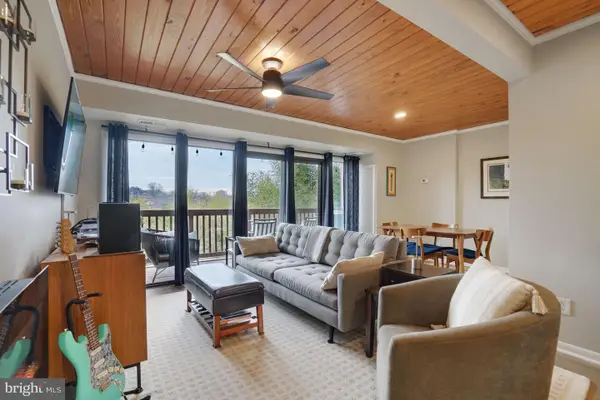 $430,000Coming Soon3 beds 2 baths
$430,000Coming Soon3 beds 2 baths53 Skyhill Rd #302, ALEXANDRIA, VA 22314
MLS# VAAX2052704Listed by: EXP REALTY, LLC - Coming Soon
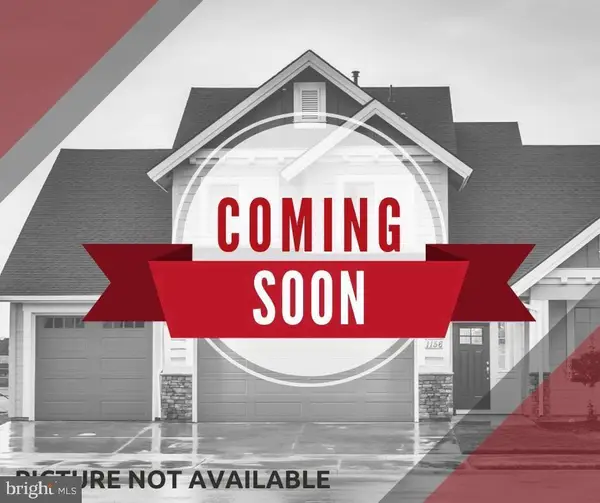 $325,000Coming Soon2 beds 2 baths
$325,000Coming Soon2 beds 2 baths6240 Edsall Rd #202, ALEXANDRIA, VA 22312
MLS# VAAX2052854Listed by: KELLER WILLIAMS REALTY - Coming SoonOpen Sat, 1 to 3pm
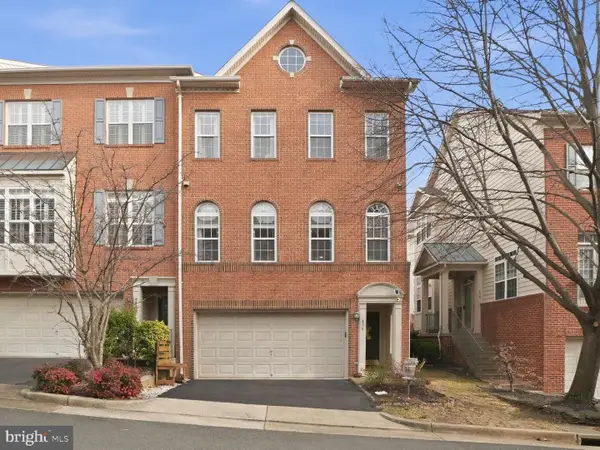 $744,900Coming Soon2 beds 4 baths
$744,900Coming Soon2 beds 4 baths436 Clayton Ln, ALEXANDRIA, VA 22304
MLS# VAAX2052904Listed by: COMPASS
