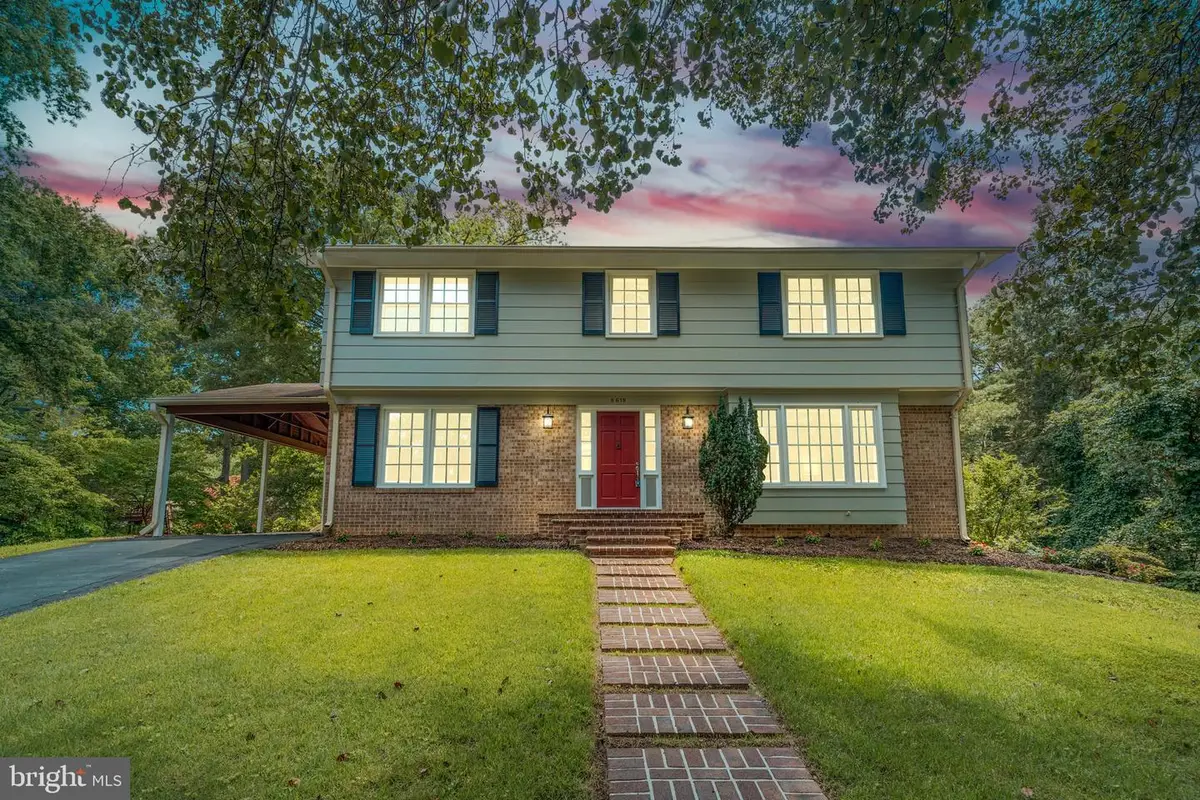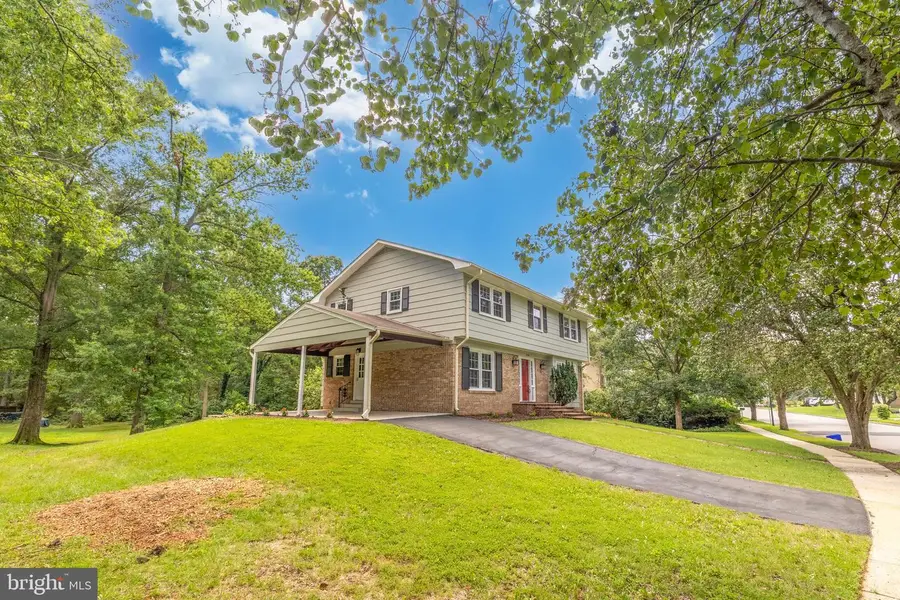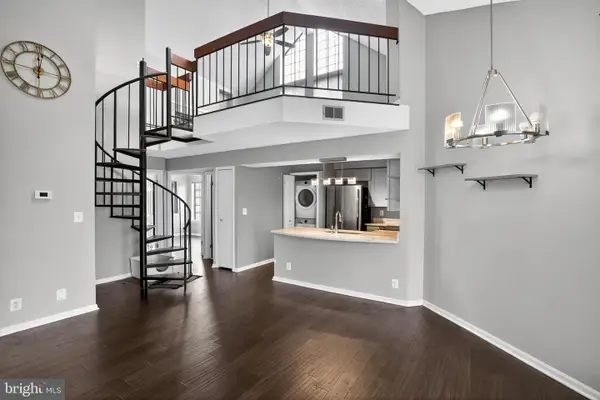8618 Gateshead Rd, ALEXANDRIA, VA 22309
Local realty services provided by:ERA Central Realty Group



8618 Gateshead Rd,ALEXANDRIA, VA 22309
$750,000
- 4 Beds
- 3 Baths
- 2,352 sq. ft.
- Single family
- Pending
Listed by:sandra l mcmaster
Office:corcoran mcenearney
MLS#:VAFX2254856
Source:BRIGHTMLS
Price summary
- Price:$750,000
- Price per sq. ft.:$318.88
About this home
Tucked away in the sought-after Mt Vernon Manor neighborhood, 8618 Gateshead Road offers timeless Colonial charm on nearly half an acre backing to 14 acres of protected parkland. This spacious 4-bedroom, 2.5-bath home features hardwood floors throughout, a renovated white kitchen with a breakfast area, and a sunlit family room. Relax on the freshly refinished deck or gather around the fire pit - plenty of outdoor space to enjoy. On the interior, the expansive primary suite includes a sitting room, three closets, and a private bath. An attached carport, a greenhouse, and beautifully landscaped grounds with mature trees and privacy make this home especially desirable. Additional highlights: freshly painted, blackout shades in the primary, and upgraded USB-compatible outlets in the primary suite and kitchen. The pristine unfinished basement is already plumbed for a bath - amazing potential to finish this valuable square footage exactly the way you'd like. And the wonderful stand-up freezer? Yes, it conveys! Conveniently located, this home provides easy access to major military installations: Andrews, Fort Belvoir, Quantico, or The Pentagon - all within easy commuting distance. Don't miss this wonderful opportunity to make this home your own. Schedule your tour today.
Contact an agent
Home facts
- Year built:1968
- Listing Id #:VAFX2254856
- Added:37 day(s) ago
- Updated:August 18, 2025 at 07:47 AM
Rooms and interior
- Bedrooms:4
- Total bathrooms:3
- Full bathrooms:2
- Half bathrooms:1
- Living area:2,352 sq. ft.
Heating and cooling
- Cooling:Central A/C
- Heating:Forced Air, Natural Gas
Structure and exterior
- Roof:Asphalt
- Year built:1968
- Building area:2,352 sq. ft.
- Lot area:0.41 Acres
Schools
- High school:MOUNT VERNON
- Middle school:WHITMAN
- Elementary school:WOODLEY HILLS
Utilities
- Water:Public
- Sewer:Public Sewer
Finances and disclosures
- Price:$750,000
- Price per sq. ft.:$318.88
- Tax amount:$5,569 (2015)
New listings near 8618 Gateshead Rd
- Coming Soon
 $439,950Coming Soon2 beds 2 baths
$439,950Coming Soon2 beds 2 baths6010 Curtier Dr #f, ALEXANDRIA, VA 22310
MLS# VAFX2262292Listed by: EVERLAND REALTY LLC - Coming Soon
 $329,000Coming Soon1 beds 1 baths
$329,000Coming Soon1 beds 1 baths6301 Edsall Rd #106, ALEXANDRIA, VA 22312
MLS# VAFX2261874Listed by: COMPASS - Coming Soon
 $1,199,000Coming Soon3 beds 4 baths
$1,199,000Coming Soon3 beds 4 baths6038 Fort Hunt Rd, ALEXANDRIA, VA 22307
MLS# VAFX2262238Listed by: TTR SOTHEBY'S INTERNATIONAL REALTY - Coming Soon
 $750,000Coming Soon4 beds 3 baths
$750,000Coming Soon4 beds 3 baths4811 Welford St., ALEXANDRIA, VA 22309
MLS# VAFX2262124Listed by: PEARSON SMITH REALTY, LLC - Coming Soon
 $559,000Coming Soon3 beds 2 baths
$559,000Coming Soon3 beds 2 baths6529 Virginia Hills Ave, ALEXANDRIA, VA 22310
MLS# VAFX2260364Listed by: RE/MAX DISTINCTIVE REAL ESTATE, INC. - Open Fri, 5 to 7pmNew
 $345,000Active2 beds 2 baths928 sq. ft.
$345,000Active2 beds 2 baths928 sq. ft.6920 Victoria Dr #f, ALEXANDRIA, VA 22310
MLS# VAFX2262076Listed by: KW METRO CENTER - Coming Soon
 $698,000Coming Soon4 beds 3 baths
$698,000Coming Soon4 beds 3 baths4201 Franconia Rd, ALEXANDRIA, VA 22310
MLS# VAFX2262114Listed by: REALTY ONE GROUP CAPITAL - Coming Soon
 $1,350,000Coming Soon5 beds 3 baths
$1,350,000Coming Soon5 beds 3 baths3002 Sevor Ln, ALEXANDRIA, VA 22309
MLS# VAFX2261684Listed by: TTR SOTHEBY'S INTERNATIONAL REALTY - Coming Soon
 $699,500Coming Soon3 beds 4 baths
$699,500Coming Soon3 beds 4 baths6623 Patent Parish Ln, ALEXANDRIA, VA 22315
MLS# VAFX2262104Listed by: SAMSON PROPERTIES - Coming Soon
 $485,000Coming Soon2 beds 3 baths
$485,000Coming Soon2 beds 3 baths7705 Haynes Point Way #2802, ALEXANDRIA, VA 22315
MLS# VAFX2261412Listed by: COLDWELL BANKER REALTY
