8716 Village Square Drive #11/8716, Alexandria, VA 22309
Local realty services provided by:O'BRIEN REALTY ERA POWERED
8716 Village Square Drive #11/8716,Alexandria, VA 22309
$295,000
- 3 Beds
- 3 Baths
- 1,212 sq. ft.
- Townhouse
- Pending
Listed by:laura basse
Office:premier realty group
MLS#:VAFX2258980
Source:BRIGHTMLS
Price summary
- Price:$295,000
- Price per sq. ft.:$243.4
About this home
Exceptional Investment Opportunity – Just Minutes from Fort Belvoir--
This inviting townhouse, offered as-is, is a high‑potential property ideal for investors or military buyers seeking a solid return with minimal effort. Located just a few miles from Fort Belvoir. Light Renovation Potential: With a bit of sweat equity—painting, updating fixtures, minor cosmetic upgrades—this townhouse can quickly transform into a high-demand rental or resale property. The galley kitchen features stainless steel appliances (electric oven/range, refrigerator) dishwasher, and newer luxury vinyl plank flooring, plus an accessible half bath on the main level. Upstairs, find three generously sized bedrooms, 2½ bathrooms, and an in-unit stacked washer/dryer. HOA fee includes lawn care, trash service, and water, ensuring hassle‑free ownership. Located under a mile from a nearby bus stop, this property offers excellent public transit links—appealing to commuting tenants or buyers who work at Fort Belvoir or in nearby Springfield/Alexandria or DC.--Turnkey-Ready Rental Asset: The efficient layout with minimal shared maintenance responsibilities and built-in utilities creates a low‑touch, positive‑cash‑flow opportunity. -- Upside Value Potential: Cosmetic updates or modest modernization can significantly raise the rent or resale price relative to purchase cost.
In short, this is a strategic investment in a homeowner‑friendly, renter‑friendly townhouse with strong fundamentals and proximity to a major U.S. military installation. Competitive by location, attractive for its layout and maintenance model, and ready for transformation—this property is especially compelling for investors or military buyers looking for a predictable and profitable opportunity.
Don’t miss out—this one is worth a close look.
Seller prefers MBH for settlement.
Contact an agent
Home facts
- Year built:1977
- Listing ID #:VAFX2258980
- Added:59 day(s) ago
- Updated:October 03, 2025 at 07:44 AM
Rooms and interior
- Bedrooms:3
- Total bathrooms:3
- Full bathrooms:2
- Half bathrooms:1
- Living area:1,212 sq. ft.
Heating and cooling
- Cooling:Central A/C
- Heating:Central, Electric
Structure and exterior
- Roof:Shingle
- Year built:1977
- Building area:1,212 sq. ft.
Schools
- High school:MOUNT VERNON
- Middle school:WHITMAN
- Elementary school:WASHINGTON MILL
Utilities
- Water:Community
- Sewer:Public Sewer
Finances and disclosures
- Price:$295,000
- Price per sq. ft.:$243.4
- Tax amount:$3,302 (2025)
New listings near 8716 Village Square Drive #11/8716
- Coming Soon
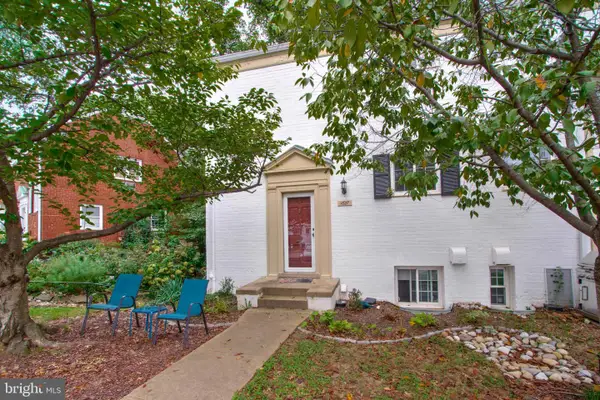 $420,000Coming Soon2 beds 1 baths
$420,000Coming Soon2 beds 1 baths1627 Ripon Pl, ALEXANDRIA, VA 22302
MLS# VAAX2050546Listed by: WEICHERT COMPANY OF VIRGINIA - New
 $1,250,000Active4 beds 5 baths3,037 sq. ft.
$1,250,000Active4 beds 5 baths3,037 sq. ft.120 Cambria Walk, ALEXANDRIA, VA 22304
MLS# VAAX2050504Listed by: CENTURY 21 NEW MILLENNIUM  $250,000Pending1 beds 1 baths905 sq. ft.
$250,000Pending1 beds 1 baths905 sq. ft.501 Slaters Ln #102, ALEXANDRIA, VA 22314
MLS# VAAX2050544Listed by: REDFIN CORPORATION- New
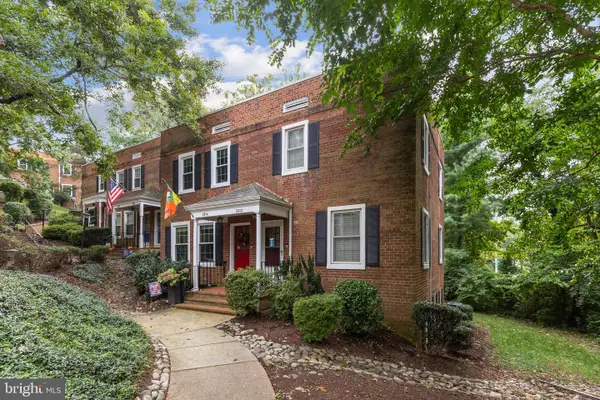 $599,900Active2 beds 2 baths1,383 sq. ft.
$599,900Active2 beds 2 baths1,383 sq. ft.2814 S Columbus St, ARLINGTON, VA 22206
MLS# VAAX2049512Listed by: EXP REALTY, LLC - New
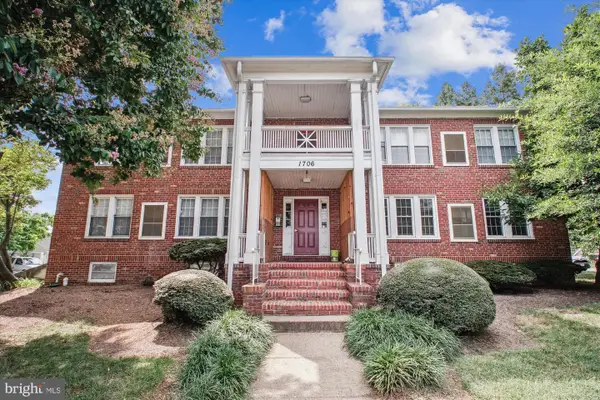 $269,900Active1 beds 1 baths437 sq. ft.
$269,900Active1 beds 1 baths437 sq. ft.1706 Dewitt Ave #a, ALEXANDRIA, VA 22301
MLS# VAAX2050540Listed by: COMPASS - New
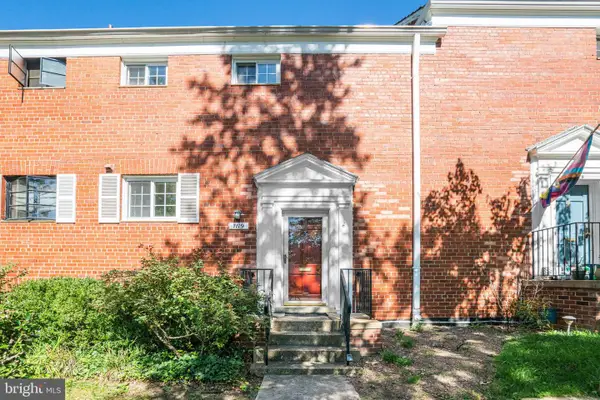 $399,900Active2 beds 1 baths930 sq. ft.
$399,900Active2 beds 1 baths930 sq. ft.1119 Beverley Dr, ALEXANDRIA, VA 22302
MLS# VAAX2050104Listed by: COMPASS - New
 $575,000Active2 beds 1 baths1,088 sq. ft.
$575,000Active2 beds 1 baths1,088 sq. ft.309 Wesmond Dr, ALEXANDRIA, VA 22305
MLS# VAAX2050354Listed by: EXP REALTY, LLC  $999,900Pending2 beds 2 baths1,114 sq. ft.
$999,900Pending2 beds 2 baths1,114 sq. ft.811 N Columbus St #507, ALEXANDRIA, VA 22314
MLS# VAAX2050520Listed by: MCWILLIAMS/BALLARD INC.- Open Sat, 11am to 1pmNew
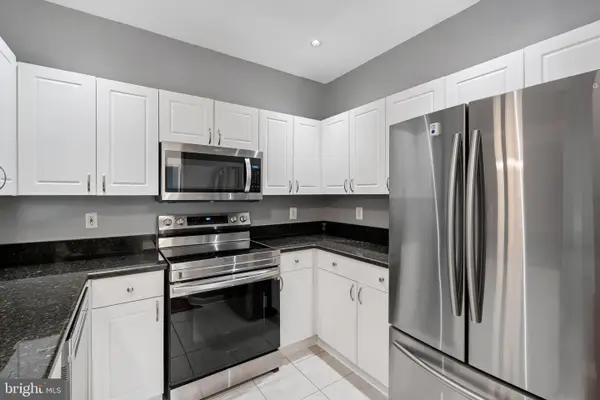 $399,900Active2 beds 2 baths962 sq. ft.
$399,900Active2 beds 2 baths962 sq. ft.4551 Strutfield Ln #4113, ALEXANDRIA, VA 22311
MLS# VAAX2050386Listed by: SAMSON PROPERTIES - New
 $475,000Active3 beds 3 baths1,621 sq. ft.
$475,000Active3 beds 3 baths1,621 sq. ft.309 Yoakum Pkwy #1218, ALEXANDRIA, VA 22304
MLS# VAAX2050500Listed by: TTR SOTHEBY'S INTERNATIONAL REALTY
