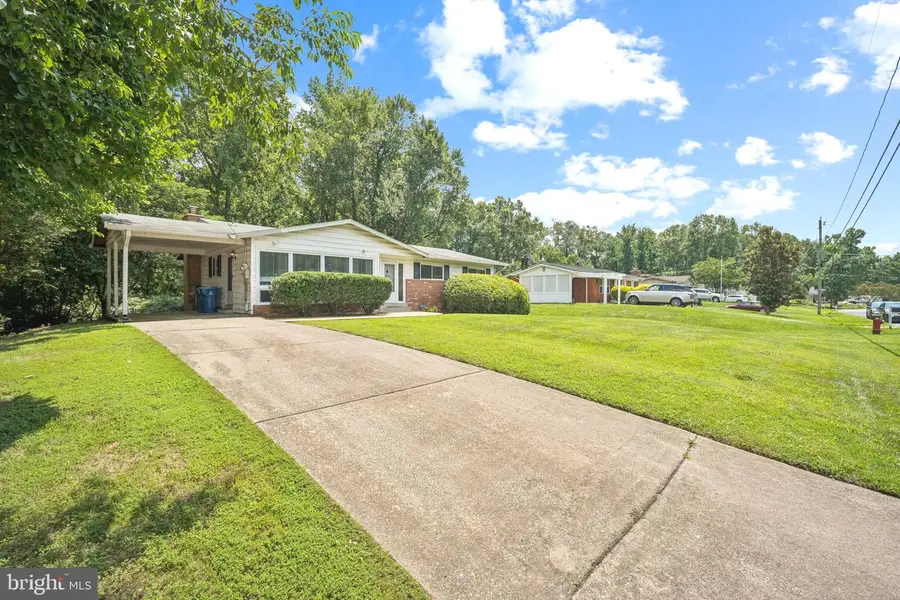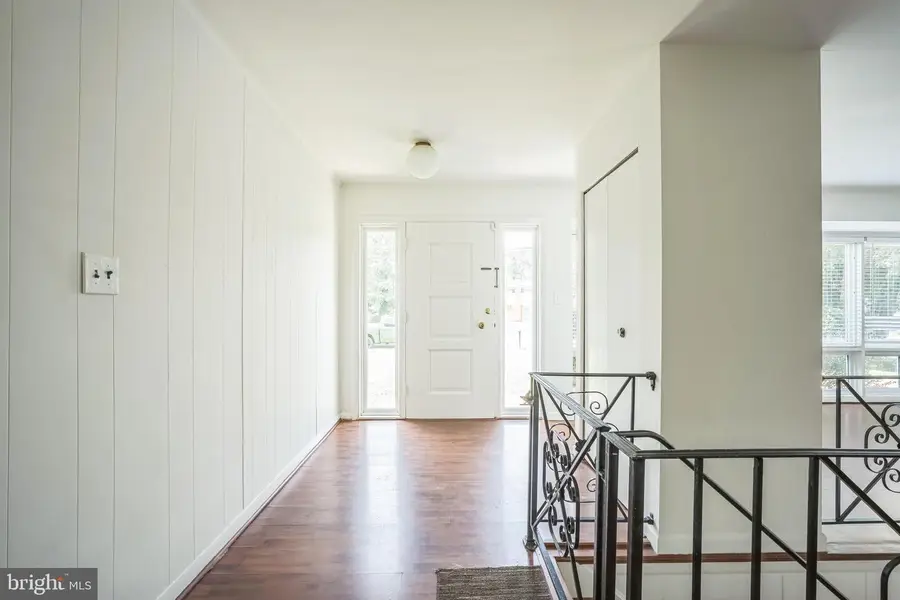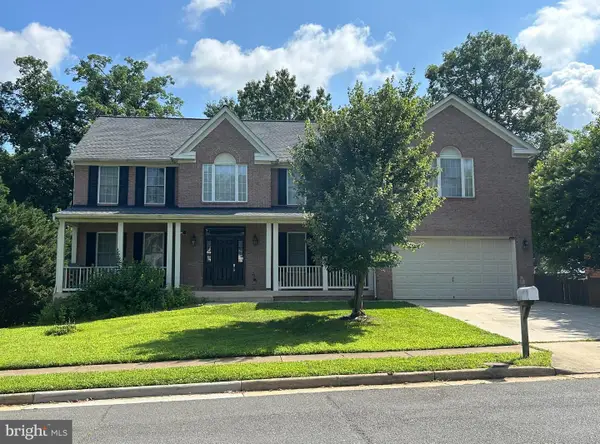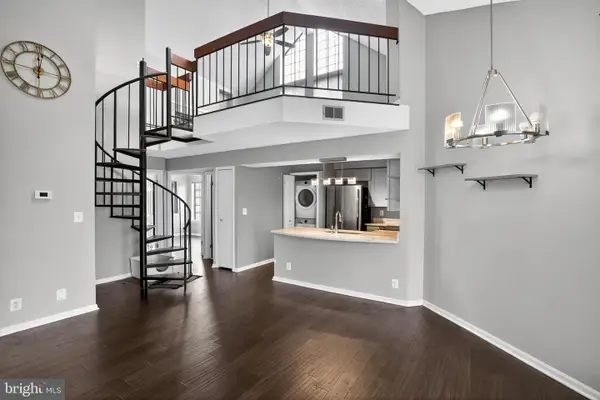8801 Gateshead Rd, ALEXANDRIA, VA 22309
Local realty services provided by:ERA Reed Realty, Inc.



8801 Gateshead Rd,ALEXANDRIA, VA 22309
$649,900
- 4 Beds
- 3 Baths
- 2,305 sq. ft.
- Single family
- Active
Listed by:erica a hertzog nawaz
Office:samson properties
MLS#:VAFX2256728
Source:BRIGHTMLS
Price summary
- Price:$649,900
- Price per sq. ft.:$281.95
About this home
Price improvement! Prime location! This well-built raised rambler sits on nearly half an acre in one of the area’s most convenient locations—just minutes from shopping, dining, parks, trails, major commuter routes, Old Town Alexandria, and Fort Belvoir. Sturdy and full of potential, this home is a perfect fit for investors looking to add value or families ready to create their dream home. Step inside to discover an open and functional layout with solid bones and plenty of space to personalize. Large windows—replaced in 2017—bring in natural light, while the fenced-in backyard that backs to Mount Vernon property offers room to relax, garden, or play. The expansive lot offers possibilities for outdoor living, expansion, or future improvements. Newer water heater, HVAC, and appliances throughout. With a bit of vision and TLC, this home could truly shine. Don’t miss your chance to invest in a property with lasting potential and a location that can’t be beat!
Contact an agent
Home facts
- Year built:1963
- Listing Id #:VAFX2256728
- Added:31 day(s) ago
- Updated:August 18, 2025 at 02:48 PM
Rooms and interior
- Bedrooms:4
- Total bathrooms:3
- Full bathrooms:2
- Half bathrooms:1
- Living area:2,305 sq. ft.
Heating and cooling
- Cooling:Central A/C
- Heating:Central, Natural Gas
Structure and exterior
- Year built:1963
- Building area:2,305 sq. ft.
- Lot area:0.46 Acres
Schools
- High school:MOUNT VERNON
- Middle school:WHITMAN
- Elementary school:WOODLEY HILLS
Utilities
- Water:Public
- Sewer:Public Septic
Finances and disclosures
- Price:$649,900
- Price per sq. ft.:$281.95
- Tax amount:$7,800 (2025)
New listings near 8801 Gateshead Rd
- Coming Soon
 $1,275,000Coming Soon5 beds 5 baths
$1,275,000Coming Soon5 beds 5 baths3905 Cook St, ALEXANDRIA, VA 22311
MLS# VAFX2259362Listed by: KELLER WILLIAMS REALTY - Open Thu, 4:30 to 6:30pmNew
 $394,999Active2 beds 2 baths962 sq. ft.
$394,999Active2 beds 2 baths962 sq. ft.4560 Strutfield Ln #1203, ALEXANDRIA, VA 22311
MLS# VAAX2048746Listed by: SAMSON PROPERTIES - Coming Soon
 $2,400,000Coming Soon4 beds 5 baths
$2,400,000Coming Soon4 beds 5 baths115 N West St, ALEXANDRIA, VA 22314
MLS# VAAX2048550Listed by: RE/MAX EXECUTIVES - Coming SoonOpen Sun, 2 to 4pm
 $795,000Coming Soon4 beds 2 baths
$795,000Coming Soon4 beds 2 baths8817 Vernon View Dr, ALEXANDRIA, VA 22308
MLS# VAFX2259430Listed by: COLDWELL BANKER REALTY - Coming Soon
 $439,950Coming Soon2 beds 2 baths
$439,950Coming Soon2 beds 2 baths6010 Curtier Dr #f, ALEXANDRIA, VA 22310
MLS# VAFX2262292Listed by: EVERLAND REALTY LLC - Coming Soon
 $329,000Coming Soon1 beds 1 baths
$329,000Coming Soon1 beds 1 baths6301 Edsall Rd #106, ALEXANDRIA, VA 22312
MLS# VAFX2261874Listed by: COMPASS - Coming Soon
 $1,199,000Coming Soon3 beds 4 baths
$1,199,000Coming Soon3 beds 4 baths6038 Fort Hunt Rd, ALEXANDRIA, VA 22307
MLS# VAFX2262238Listed by: TTR SOTHEBY'S INTERNATIONAL REALTY - Coming Soon
 $750,000Coming Soon4 beds 3 baths
$750,000Coming Soon4 beds 3 baths4811 Welford St., ALEXANDRIA, VA 22309
MLS# VAFX2262124Listed by: PEARSON SMITH REALTY, LLC - Coming Soon
 $559,000Coming Soon3 beds 2 baths
$559,000Coming Soon3 beds 2 baths6529 Virginia Hills Ave, ALEXANDRIA, VA 22310
MLS# VAFX2260364Listed by: RE/MAX DISTINCTIVE REAL ESTATE, INC. - Open Fri, 5 to 7pmNew
 $345,000Active2 beds 2 baths928 sq. ft.
$345,000Active2 beds 2 baths928 sq. ft.6920 Victoria Dr #f, ALEXANDRIA, VA 22310
MLS# VAFX2262076Listed by: KW METRO CENTER
