8804 Northern Spruce Ln, Alexandria, VA 22309
Local realty services provided by:ERA OakCrest Realty, Inc.
8804 Northern Spruce Ln,Alexandria, VA 22309
$859,000
- 3 Beds
- 4 Baths
- 3,383 sq. ft.
- Single family
- Pending
Listed by:cheryl m smith
Office:keller williams fairfax gateway
MLS#:VAFX2262032
Source:BRIGHTMLS
Price summary
- Price:$859,000
- Price per sq. ft.:$253.92
About this home
Beautiful home in popular Woodmill Estates, deep into the neighborhood, surrounded by mature trees • 3383 TOTAL SF • 3 finished levels • 3 bedrooms • 3.5 baths • 2 car garage • Gorgeous kitchen! • Large basement with bonus room • Lovely flat landscaped backyard with a deck, fence, pavers & shed • Crepe Myrtle with pink flowers in the front yard •••• ALL NEW IN 2025 ------> Refinished hardwood floors on main lvl, upper stairs & loft, Carpet upstairs & basement stairs, Paint throughout to include all walls, ceilings, moulding, doors & garage • PLUS 2025 lighting throughout, electrical outlets, switches & wall plates, 10 year smoke alarms w/carbon monoxide detection, sump pump & more. •••• BIG TICKET ITEMS ------> Sump Pump (2025), HVAC (2019), Water Heater (2018), Andersen Windows (2017), Roof & Gutters (2016), Siding (2015) •••• KITCHEN REMODEL (2018) has a custom island w/ wine fridge, storage & pull out shelving • Whirlpool stainless steel appliances include a french door refrigerator w/ ice & water, dishwasher, microwave, double wall convection ovens, induction cooktop with down draft • Quartz counters, disposal, designer pendant lights, backsplash & hardware • Recessed lighting • SS sink & faucet • Beautiful cabinets & drawers, custom pantry & all doors & drawers are soft-close! • Every inch has been accounted for. •••• MAIN LEVEL with kitchen, living room, dining room, sunroom, family room, fireplace & laundry. Walk out from the family room to the deck & the charming flat backyard •••• UPPER LEVEL with 3 bedrooms, 2 full baths, linen closet & loft area. OWNERS SUIITE easily fits a king bed, has 2 closets & large bathroom. •••• LOWER LEVEL offers a large space with recessed lighting, plus a bonus room & full bathroom ••• Access to the backyard via the family room or bulkhead doors in basement.•••• Commuting - Access to Rt 1/GW Parkway/95/495/395 •• Ft Belvoir 4 miles, The Pentagon 17 miles, Crystal City 18 miles, Huntington Metro yellow line 9 miles, Franconia-Springfield Metro blue line 6.5 miles •• Travel - Reagan National Airport 15 miles, Dulles International Airport 32 miles •• Close to GW Parkway and the popular Mt. Vernon Trail, plus Mt. Vernon Country Club, Mt. Vernon Estate, Grist Mill Dog Park, and the Potomac River. Enjoy Old Town Alexandria and National Harbor. •• Shopping: All your favorites including Target, Walmart, Costco, Home Goods, Home Depot and much more. •• 1 hour to Virginia Wine Country
Contact an agent
Home facts
- Year built:1983
- Listing ID #:VAFX2262032
- Added:45 day(s) ago
- Updated:October 03, 2025 at 07:44 AM
Rooms and interior
- Bedrooms:3
- Total bathrooms:4
- Full bathrooms:3
- Half bathrooms:1
- Living area:3,383 sq. ft.
Heating and cooling
- Cooling:Central A/C, Programmable Thermostat
- Heating:Electric, Heat Pump(s)
Structure and exterior
- Year built:1983
- Building area:3,383 sq. ft.
- Lot area:0.22 Acres
Schools
- High school:MOUNT VERNON
- Middle school:WHITMAN
- Elementary school:WASHINGTON MILL
Utilities
- Water:Public
- Sewer:Public Sewer
Finances and disclosures
- Price:$859,000
- Price per sq. ft.:$253.92
- Tax amount:$9,032 (2025)
New listings near 8804 Northern Spruce Ln
- Coming Soon
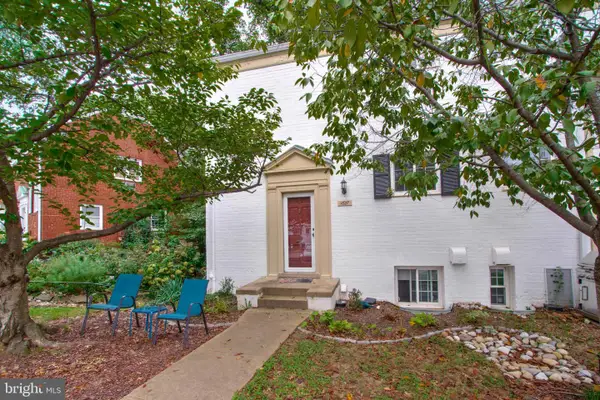 $420,000Coming Soon2 beds 1 baths
$420,000Coming Soon2 beds 1 baths1627 Ripon Pl, ALEXANDRIA, VA 22302
MLS# VAAX2050546Listed by: WEICHERT COMPANY OF VIRGINIA - New
 $1,250,000Active4 beds 5 baths3,037 sq. ft.
$1,250,000Active4 beds 5 baths3,037 sq. ft.120 Cambria Walk, ALEXANDRIA, VA 22304
MLS# VAAX2050504Listed by: CENTURY 21 NEW MILLENNIUM  $250,000Pending1 beds 1 baths905 sq. ft.
$250,000Pending1 beds 1 baths905 sq. ft.501 Slaters Ln #102, ALEXANDRIA, VA 22314
MLS# VAAX2050544Listed by: REDFIN CORPORATION- New
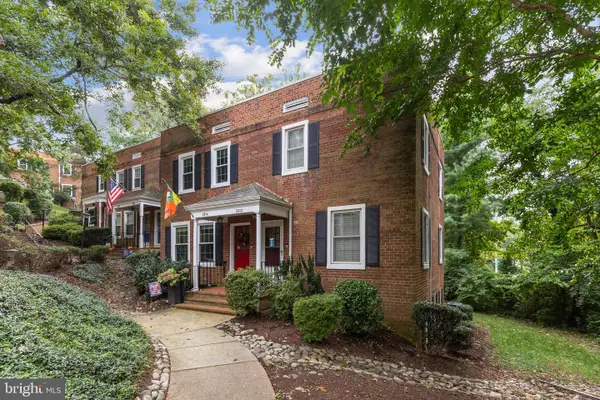 $599,900Active2 beds 2 baths1,383 sq. ft.
$599,900Active2 beds 2 baths1,383 sq. ft.2814 S Columbus St, ARLINGTON, VA 22206
MLS# VAAX2049512Listed by: EXP REALTY, LLC - New
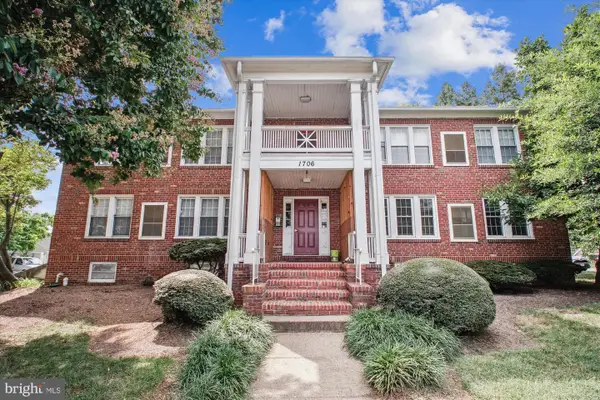 $269,900Active1 beds 1 baths437 sq. ft.
$269,900Active1 beds 1 baths437 sq. ft.1706 Dewitt Ave #a, ALEXANDRIA, VA 22301
MLS# VAAX2050540Listed by: COMPASS - New
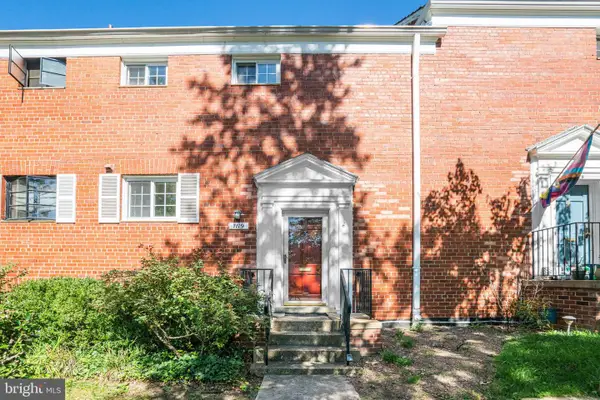 $399,900Active2 beds 1 baths930 sq. ft.
$399,900Active2 beds 1 baths930 sq. ft.1119 Beverley Dr, ALEXANDRIA, VA 22302
MLS# VAAX2050104Listed by: COMPASS - New
 $575,000Active2 beds 1 baths1,088 sq. ft.
$575,000Active2 beds 1 baths1,088 sq. ft.309 Wesmond Dr, ALEXANDRIA, VA 22305
MLS# VAAX2050354Listed by: EXP REALTY, LLC  $999,900Pending2 beds 2 baths1,114 sq. ft.
$999,900Pending2 beds 2 baths1,114 sq. ft.811 N Columbus St #507, ALEXANDRIA, VA 22314
MLS# VAAX2050520Listed by: MCWILLIAMS/BALLARD INC.- Open Sat, 11am to 1pmNew
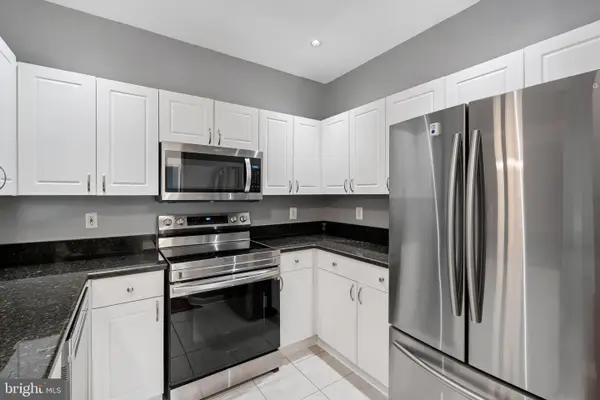 $399,900Active2 beds 2 baths962 sq. ft.
$399,900Active2 beds 2 baths962 sq. ft.4551 Strutfield Ln #4113, ALEXANDRIA, VA 22311
MLS# VAAX2050386Listed by: SAMSON PROPERTIES - New
 $475,000Active3 beds 3 baths1,621 sq. ft.
$475,000Active3 beds 3 baths1,621 sq. ft.309 Yoakum Pkwy #1218, ALEXANDRIA, VA 22304
MLS# VAAX2050500Listed by: TTR SOTHEBY'S INTERNATIONAL REALTY
