8807 Falkstone Ln, Alexandria, VA 22309
Local realty services provided by:ERA Reed Realty, Inc.
Listed by:susan p mertz
Office:keller williams capital properties
MLS#:VAFX2235512
Source:BRIGHTMLS
Sorry, we are unable to map this address
Price summary
- Price:$699,000
About this home
Best home for the price in Alexandria! Just reduced price on this updated 4-Bedroom Home with Exceptional Indoor-Outdoor Living in Alexandria!
Tucked into one of Alexandria’s most desirable neighborhoods, this beautifully updated 4-bedroom, 2.5-bath single-family home offers the perfect blend of space, comfort, and convenience. The home has been thoughtfully expanded and meticulously maintained!
The highlight is the stunning kitchen and family room addition—a light-filled, open-concept space that serves as the heart of the home. Perfect for both everyday living and entertaining, this area features modern finishes and great flow. High-end vinyl flooring on the main level complements the rich hardwood floors upstairs, while recent upgrades include updated HVAC, a newer hot water heater, and fresh landscaping.
Carport can be converted into an enclosed garage.
Step outside to your private backyard oasis: a fully fenced yard with a large deck, an above-ground pool, and plenty of space to relax, play, or host. Whether you're dining al fresco, gathered around the fire pit, or splashing with the kids, this backyard delivers the ultimate staycation vibe.
Enjoy an amazing location close to Mount Vernon, scenic walking trails, local parks, and just minutes from Old Town, shopping, dining, and commuter routes. With a layout and lot unlike any other on the block, this home truly stands out—and is move-in ready for its next chapter.
Contact an agent
Home facts
- Year built:1966
- Listing ID #:VAFX2235512
- Added:155 day(s) ago
- Updated:October 05, 2025 at 05:56 AM
Rooms and interior
- Bedrooms:4
- Total bathrooms:3
- Full bathrooms:2
- Half bathrooms:1
Heating and cooling
- Cooling:Attic Fan, Ceiling Fan(s), Central A/C
- Heating:Forced Air, Natural Gas
Structure and exterior
- Year built:1966
Schools
- High school:MOUNT VERNON
- Middle school:WHITMAN
- Elementary school:WOODLEY HILLS
Utilities
- Water:Public
- Sewer:Public Sewer
Finances and disclosures
- Price:$699,000
- Tax amount:$8,952 (2025)
New listings near 8807 Falkstone Ln
- Coming Soon
 $320,000Coming Soon2 beds 2 baths
$320,000Coming Soon2 beds 2 baths6300 Stevenson Ave #615, ALEXANDRIA, VA 22304
MLS# VAAX2050508Listed by: CORCORAN MCENEARNEY - Coming Soon
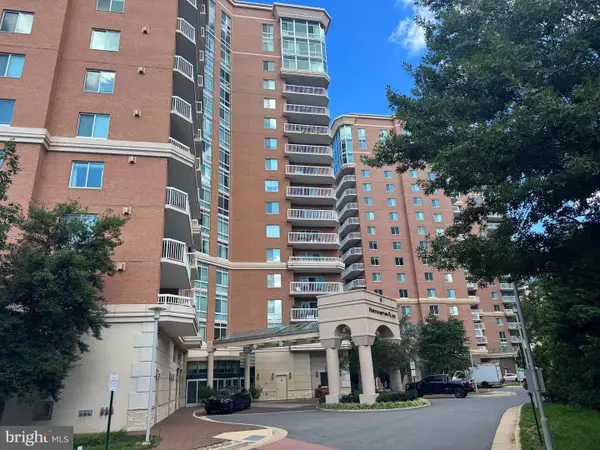 $300,000Coming Soon1 beds 1 baths
$300,000Coming Soon1 beds 1 baths3101 N Hampton Dr #709, ALEXANDRIA, VA 22302
MLS# VAAX2050584Listed by: RLAH @PROPERTIES - New
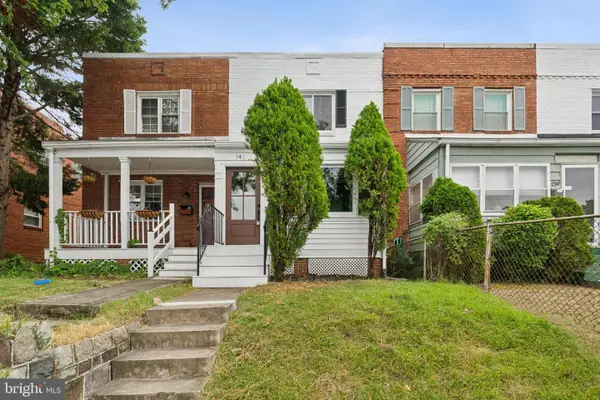 $769,900Active2 beds 2 baths1,178 sq. ft.
$769,900Active2 beds 2 baths1,178 sq. ft.141 Lynhaven Dr, ALEXANDRIA, VA 22305
MLS# VAAX2050604Listed by: CENTURY 21 NEW MILLENNIUM - Coming SoonOpen Sun, 1 to 3pm
 $1,324,999Coming Soon3 beds 4 baths
$1,324,999Coming Soon3 beds 4 baths624 N Pitt St, ALEXANDRIA, VA 22314
MLS# VAAX2050538Listed by: PEARSON SMITH REALTY, LLC - New
 $289,900Active1 beds 1 baths771 sq. ft.
$289,900Active1 beds 1 baths771 sq. ft.4870 Eisenhower Ave #203, ALEXANDRIA, VA 22304
MLS# VAAX2050394Listed by: PACIFIC REALTY - Open Sun, 1 to 4pmNew
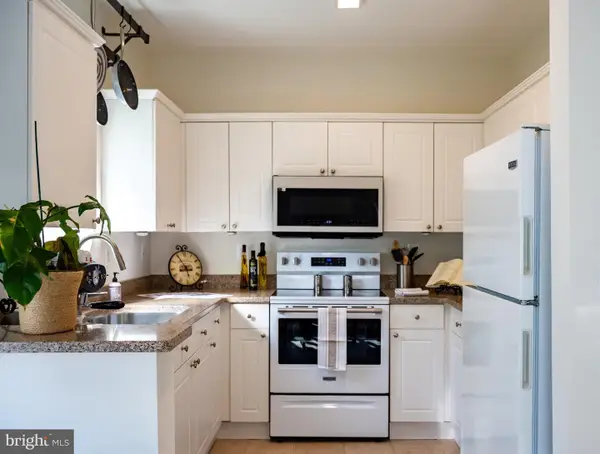 $380,000Active2 beds 1 baths878 sq. ft.
$380,000Active2 beds 1 baths878 sq. ft.4561 Strutfield Ln #3115, ALEXANDRIA, VA 22311
MLS# VAAX2050576Listed by: CORCORAN MCENEARNEY - New
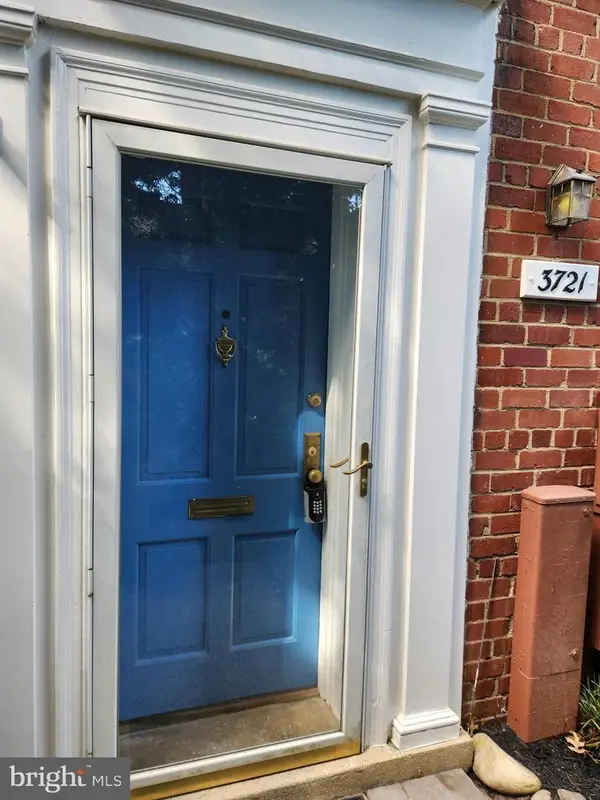 $409,000Active2 beds 1 baths900 sq. ft.
$409,000Active2 beds 1 baths900 sq. ft.3721 Gunston Rd, ALEXANDRIA, VA 22302
MLS# VAAX2050588Listed by: PROPLOCATE REALTY - Coming Soon
 $674,900Coming Soon3 beds 3 baths
$674,900Coming Soon3 beds 3 baths28 Garden Dr, ALEXANDRIA, VA 22304
MLS# VAAX2050586Listed by: CENTRAL PROPERTIES, LLC, - New
 $740,000Active2 beds 2 baths1,464 sq. ft.
$740,000Active2 beds 2 baths1,464 sq. ft.735 Bernard St, ALEXANDRIA, VA 22314
MLS# VAAX2050472Listed by: EXP REALTY, LLC - Open Sun, 11am to 1pmNew
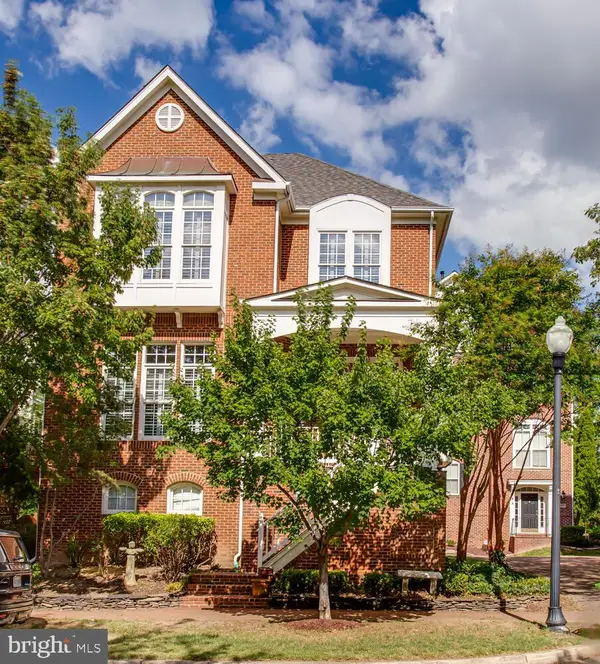 $1,250,000Active4 beds 4 baths3,339 sq. ft.
$1,250,000Active4 beds 4 baths3,339 sq. ft.365 Cameron Station Blvd, ALEXANDRIA, VA 22304
MLS# VAAX2050474Listed by: CENTURY 21 NEW MILLENNIUM
