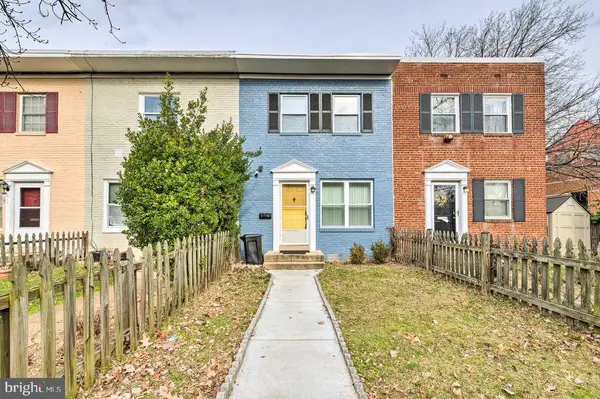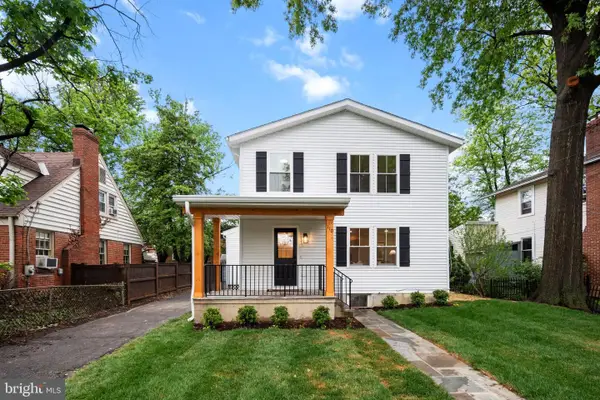8809 Vernon View Dr, Alexandria, VA 22308
Local realty services provided by:ERA OakCrest Realty, Inc.
8809 Vernon View Dr,Alexandria, VA 22308
$725,000
- 4 Beds
- 2 Baths
- - sq. ft.
- Single family
- Sold
Listed by:nathan daniel johnson
Office:keller williams capital properties
MLS#:VAFX2237696
Source:BRIGHTMLS
Sorry, we are unable to map this address
Price summary
- Price:$725,000
About this home
Come with your vision for this sought after location! Decide how you want the look. Discover the perfect blend of space, comfort, and location in this well-maintained split-level single-family home featuring 4 bedrooms and 2 bathrooms, plus a walk-up basement and a 1-car attached garage.
The main level offers a functional layout with a bedroom and full bath, a bright living room, dining area, and a recently updated kitchen with new countertops. Upstairs, you’ll find three additional bedrooms and a full bath. The lower level includes a walk-up basement with a convenient half bath, ideal for added living space, a home office, or a recreation room.
Recent updates include new tile flooring in the family room and garage, as well as a converted powder room with stylish wall tile, now a full bath. The home features a mix of hardwood floors, tile, and carpet throughout.
Enjoy the ease of the split-level design with minimal stairs and a superb location just minutes from DC and Maryland. With the Huntington Metro stop right outside your door, commuting is a breeze. You’re also just minutes from the Potomac River, Mount Vernon, the DC Wharf, National Harbor, and countless trails, restaurants, and entertainment options.
Don’t miss this opportunity to live in a spacious, updated home in one of the most accessible and vibrant areas of the region!
Contact an agent
Home facts
- Year built:1959
- Listing ID #:VAFX2237696
- Added:138 day(s) ago
- Updated:October 01, 2025 at 10:12 AM
Rooms and interior
- Bedrooms:4
- Total bathrooms:2
- Full bathrooms:2
Heating and cooling
- Cooling:Central A/C
- Heating:Forced Air, Natural Gas
Structure and exterior
- Roof:Asphalt
- Year built:1959
Schools
- High school:WEST POTOMAC
- Middle school:SANDBURG
- Elementary school:FORT HUNT
Utilities
- Water:Public
- Sewer:Public Sewer
Finances and disclosures
- Price:$725,000
- Tax amount:$8,600 (2025)
New listings near 8809 Vernon View Dr
- Coming Soon
 $325,000Coming Soon2 beds 2 baths
$325,000Coming Soon2 beds 2 baths205 Yoakum Pkwy #822, ALEXANDRIA, VA 22304
MLS# VAAX2050308Listed by: LONG & FOSTER REAL ESTATE, INC. - Coming SoonOpen Sun, 12 to 5pm
 $2,400,000Coming Soon4 beds 5 baths
$2,400,000Coming Soon4 beds 5 baths125 N West St, ALEXANDRIA, VA 22314
MLS# VAAX2050452Listed by: RE/MAX EXECUTIVES - Coming Soon
 $635,000Coming Soon4 beds 2 baths
$635,000Coming Soon4 beds 2 baths31 W Reed Ave, ALEXANDRIA, VA 22305
MLS# VAAX2050448Listed by: SAMSON PROPERTIES - Coming Soon
 $799,900Coming Soon2 beds 3 baths
$799,900Coming Soon2 beds 3 baths150 Martin Ln, ALEXANDRIA, VA 22304
MLS# VAAX2050414Listed by: SAMSON PROPERTIES - Coming SoonOpen Sun, 1 to 3pm
 $760,000Coming Soon3 beds 4 baths
$760,000Coming Soon3 beds 4 baths2722 Franklin Ct, ALEXANDRIA, VA 22302
MLS# VAAX2050374Listed by: TTR SOTHEBY'S INTERNATIONAL REALTY - New
 $899,000Active4 beds 3 baths2,598 sq. ft.
$899,000Active4 beds 3 baths2,598 sq. ft.5833 Colfax Ave, ALEXANDRIA, VA 22311
MLS# VAFX2268916Listed by: A K REAL ESTATE  $1,375,000Active4 beds 3 baths1,879 sq. ft.
$1,375,000Active4 beds 3 baths1,879 sq. ft.110 E Spring St, ALEXANDRIA, VA 22301
MLS# VAAX2049092Listed by: KW METRO CENTER- Open Thu, 5 to 6:30pmNew
 $1,200,000Active3 beds 2 baths1,369 sq. ft.
$1,200,000Active3 beds 2 baths1,369 sq. ft.520 S Pitt St, ALEXANDRIA, VA 22314
MLS# VAAX2050282Listed by: CORCORAN MCENEARNEY - Coming Soon
 $435,000Coming Soon2 beds 1 baths
$435,000Coming Soon2 beds 1 baths3731 Lyons Ln, ALEXANDRIA, VA 22302
MLS# VAAX2050366Listed by: COMPASS - New
 $1,300,000Active2 beds 3 baths1,485 sq. ft.
$1,300,000Active2 beds 3 baths1,485 sq. ft.635 First St #404, ALEXANDRIA, VA 22314
MLS# VAAX2050404Listed by: COLDWELL BANKER REALTY
