8813 Oak Leaf Dr, Alexandria, VA 22309
Local realty services provided by:Mountain Realty ERA Powered
Upcoming open houses
- Sun, Dec 2101:00 pm - 03:00 pm
Listed by: joel o'brian powell, marcus anthony jackson
Office: rlah @properties
MLS#:VAFX2253734
Source:BRIGHTMLS
Price summary
- Price:$1,820,000
- Price per sq. ft.:$217.99
About this home
A residence that truly has it all—crafted with intention and designed for living on every level. Custom-built on nearly an acre of wooded land, this estate is unlike anything in the surrounding community — combining the freedom of no HOA with the refined finishes and amenities typically found in Great Falls or McLean. This home could be the perfect solution for multigenerational living, or anyone who desires both comfort and grandeur. Spanning four levels and connected by a private elevator, it offers six bedrooms, a game room, theater, and endless spaces for gathering, entertaining, or simply retreating in style.
The main level impresses with rich hardwood floors, intricate cabinetry, and a gourmet kitchen with granite counters and stainless steel appliances. A soaring two-story family room with a dramatic fireplace and detailed ceiling becomes the heart of the home. Upstairs, the primary suite offers warmth and sophistication with its own fireplace, built-ins, and a spa-like travertine bath with soaking tub. The upper level’s bonus room and full bath provide flexibility for extended family or guests.
The lower level is a destination in itself—featuring a stone bar, custom built-ins, fireplace, and media room—an entertainer’s dream. Every detail, from the millwork to the finishes, speaks of craftsmanship and care.
This is more than a home; it is a place where generations can thrive, celebrations can unfold, and everyday life is elevated.
Contact an agent
Home facts
- Year built:2006
- Listing ID #:VAFX2253734
- Added:103 day(s) ago
- Updated:December 17, 2025 at 05:38 PM
Rooms and interior
- Bedrooms:6
- Total bathrooms:9
- Full bathrooms:7
- Half bathrooms:2
- Living area:8,349 sq. ft.
Heating and cooling
- Cooling:Ceiling Fan(s), Central A/C, Heat Pump(s), Zoned
- Heating:Central, Forced Air, Heat Pump(s), Zoned
Structure and exterior
- Roof:Shingle
- Year built:2006
- Building area:8,349 sq. ft.
- Lot area:0.5 Acres
Schools
- High school:MOUNT VERNON
Utilities
- Water:Public
- Sewer:Public Sewer
Finances and disclosures
- Price:$1,820,000
- Price per sq. ft.:$217.99
- Tax amount:$9,308 (2014)
New listings near 8813 Oak Leaf Dr
- Coming Soon
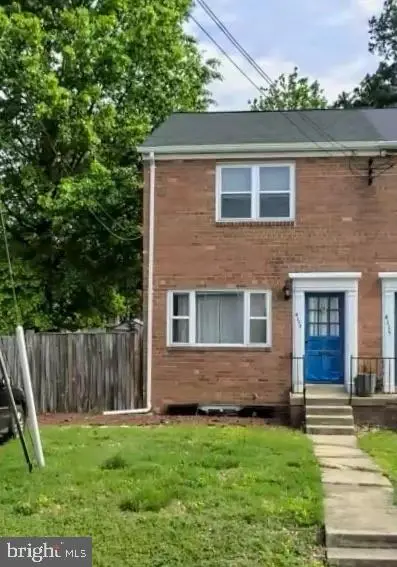 $679,999Coming Soon3 beds 3 baths
$679,999Coming Soon3 beds 3 baths4117 Usher Ave, ALEXANDRIA, VA 22304
MLS# VAAX2052442Listed by: REDFIN CORPORATION - New
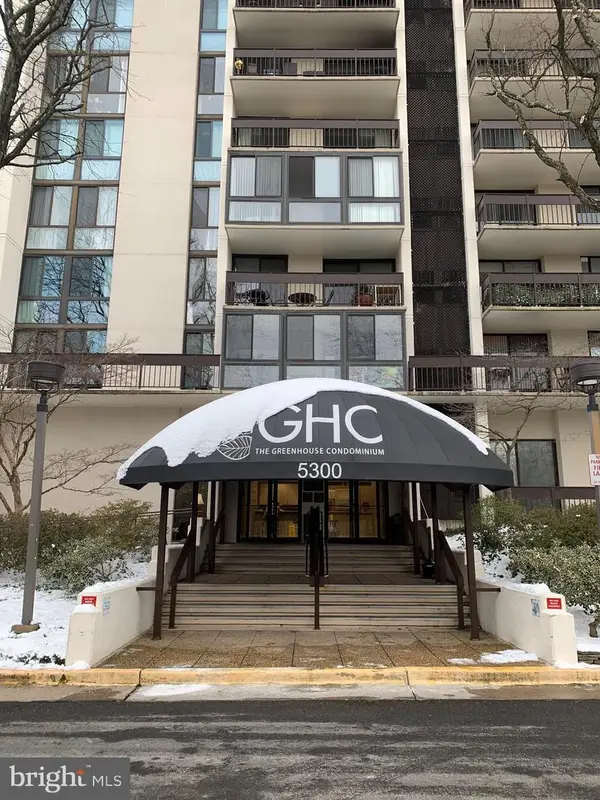 $335,000Active2 beds 2 baths1,013 sq. ft.
$335,000Active2 beds 2 baths1,013 sq. ft.5300 Holmes Run Pkwy #1209, ALEXANDRIA, VA 22304
MLS# VAAX2052474Listed by: CARTER REAL ESTATE, INC. - New
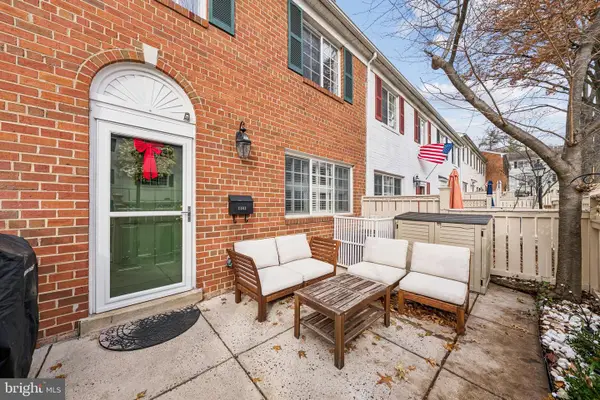 $535,000Active3 beds 3 baths1,350 sq. ft.
$535,000Active3 beds 3 baths1,350 sq. ft.1181 N Van Dorn St, ALEXANDRIA, VA 22304
MLS# VAAX2052108Listed by: COMPASS - Open Sat, 2 to 4pmNew
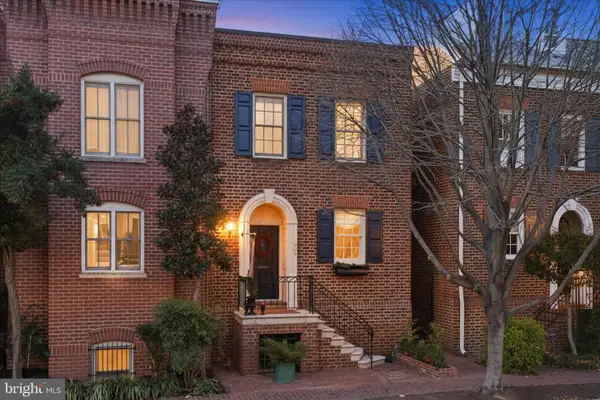 $1,550,000Active3 beds 4 baths2,160 sq. ft.
$1,550,000Active3 beds 4 baths2,160 sq. ft.408 N Pitt St, ALEXANDRIA, VA 22314
MLS# VAAX2052324Listed by: CORCORAN MCENEARNEY - New
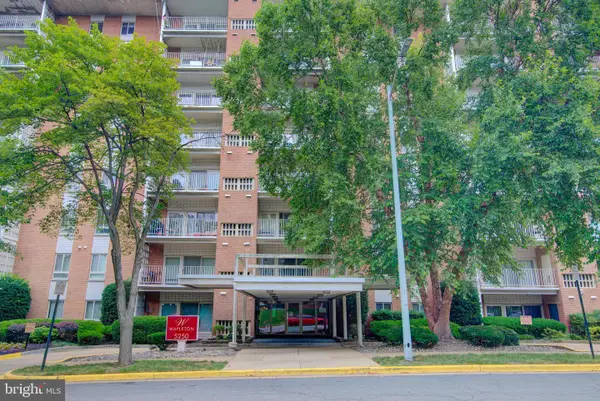 $299,900Active3 beds 2 baths1,323 sq. ft.
$299,900Active3 beds 2 baths1,323 sq. ft.5250 Valley Forge Dr #407, ALEXANDRIA, VA 22304
MLS# VAAX2052420Listed by: LONG & FOSTER REAL ESTATE, INC. - New
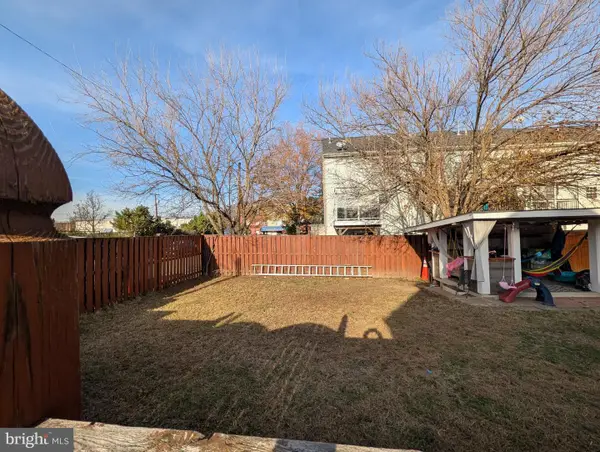 $795,000Active4 beds 2 baths1,672 sq. ft.
$795,000Active4 beds 2 baths1,672 sq. ft.15 Leadbeater St, ALEXANDRIA, VA 22305
MLS# VAAX2052158Listed by: GOLDEN EAGLE REALTY - New
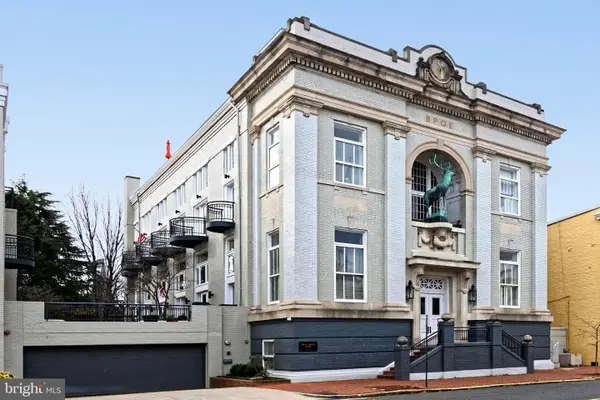 $1,125,000Active2 beds 2 baths1,656 sq. ft.
$1,125,000Active2 beds 2 baths1,656 sq. ft.318 Prince St #3, ALEXANDRIA, VA 22314
MLS# VAAX2052118Listed by: CORCORAN MCENEARNEY - New
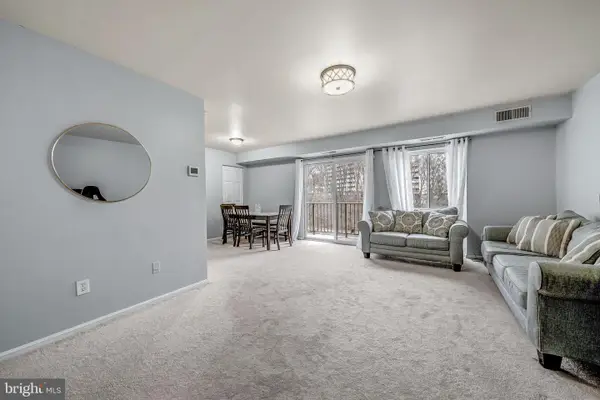 $265,000Active2 beds 2 baths965 sq. ft.
$265,000Active2 beds 2 baths965 sq. ft.6137 Edsall Rd #i, ALEXANDRIA, VA 22304
MLS# VAAX2052386Listed by: LONG & FOSTER REAL ESTATE, INC. - Coming SoonOpen Thu, 5 to 7pm
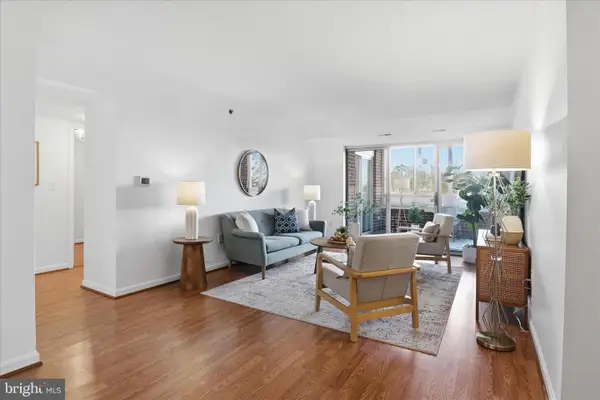 $655,000Coming Soon2 beds 2 baths
$655,000Coming Soon2 beds 2 baths2121 Jamieson Ave #511, ALEXANDRIA, VA 22314
MLS# VAAX2052276Listed by: CORCORAN MCENEARNEY - Coming SoonOpen Sat, 1 to 4pm
 $329,900Coming Soon3 beds 2 baths
$329,900Coming Soon3 beds 2 baths4600 Duke St #620, ALEXANDRIA, VA 22304
MLS# VAAX2052408Listed by: SAMSON PROPERTIES
