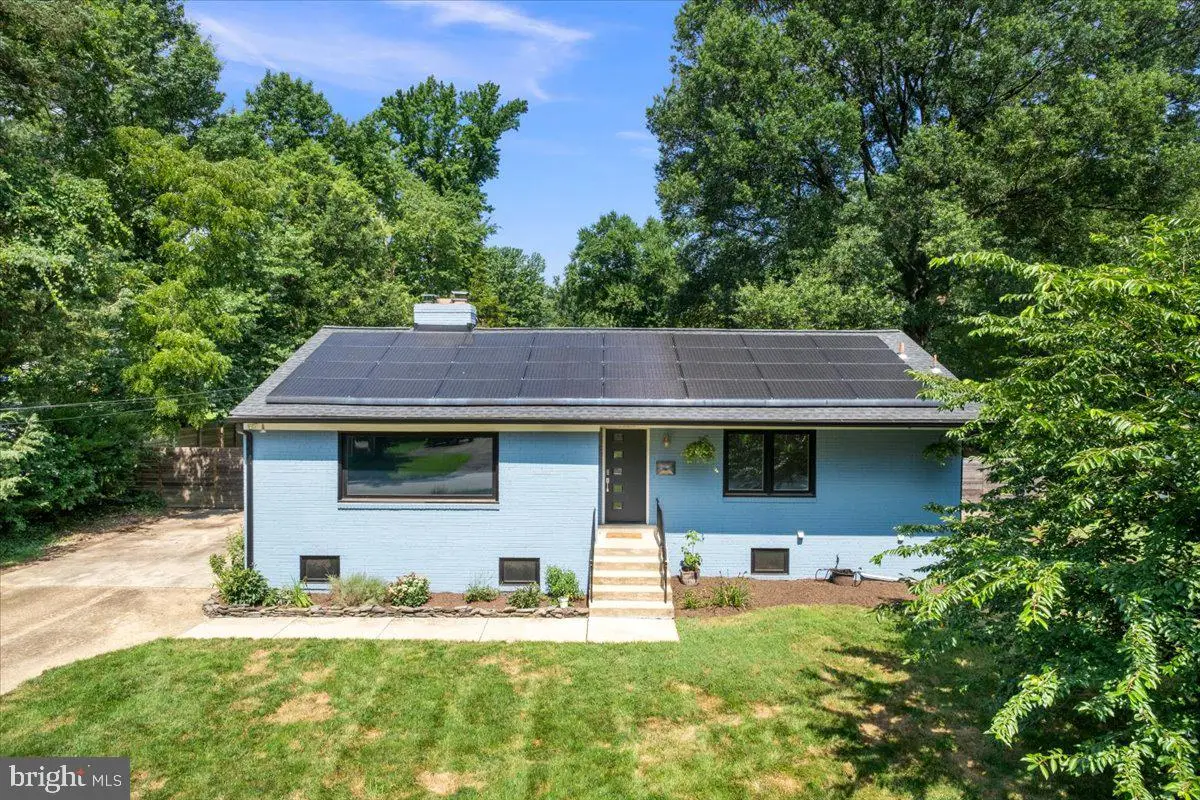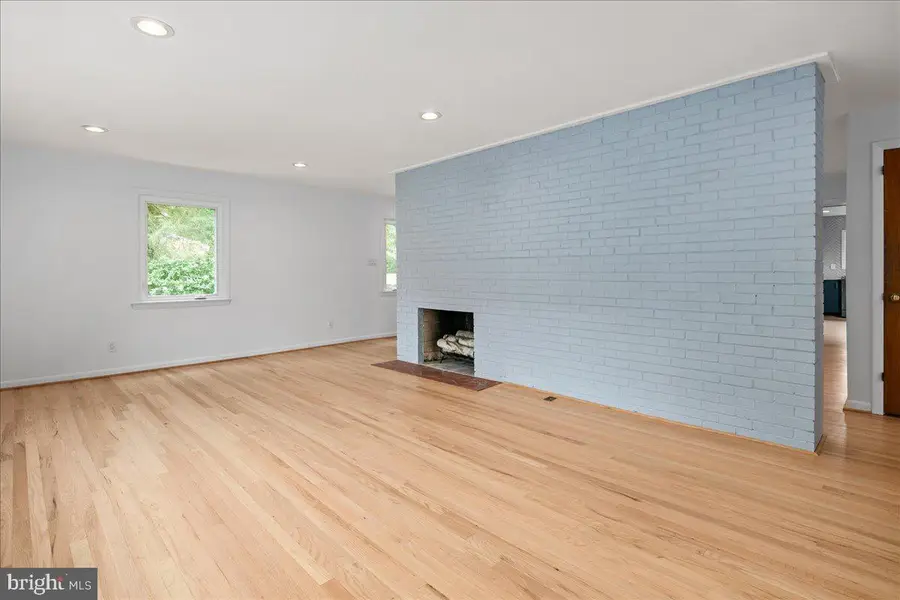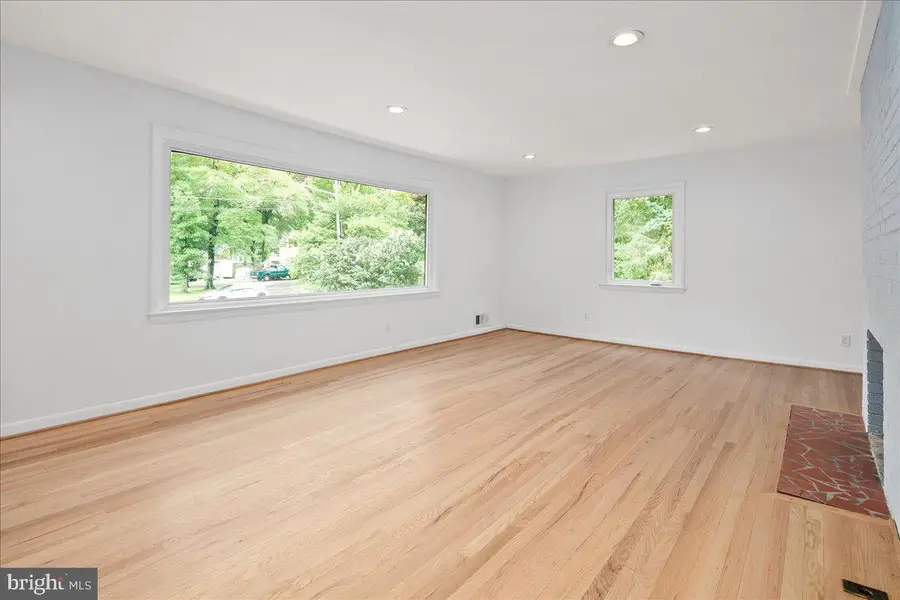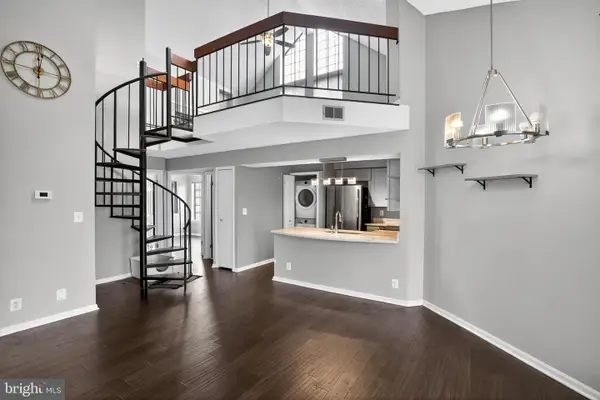9026 Mcnair Dr, ALEXANDRIA, VA 22309
Local realty services provided by:ERA Byrne Realty



9026 Mcnair Dr,ALEXANDRIA, VA 22309
$849,500
- 4 Beds
- 3 Baths
- 2,692 sq. ft.
- Single family
- Pending
Listed by:christopher j white
Office:long & foster real estate, inc.
MLS#:VAFX2253420
Source:BRIGHTMLS
Price summary
- Price:$849,500
- Price per sq. ft.:$315.56
About this home
One of the area's most exciting opportunities! Exceptionally spacious rambler in premier location on absolutely gorgeous flat half acre fenced lot fronting quiet street. Located in Woodlawn Manor which is highly desired due to its unique setting surrounded by Mount Vernon Country Club Golf Course and Grist Mill Park. A setting that provides the ultimate peace and tranquility! The home has been recently substantially updated, expanded, and equipped with solar panels meaning minimal electric cost! The bright, open floor plan is enhanced by stunning enlarged custom windows. Special features include: recently refinished hardwood floors to a "natural" color, extensive recessed/custom lighting, interior/exterior paint, statement brick walled fireplace in living room, and one level living. The truly remarkable kitchen was remodeled in 2023 to the highest standard including "KraftMaid" Navy blue cabinetry (some with glass fronts), "Caesarstone" counters, "Forno" Refrigerator and Range, "Bosch" dishwasher, and copper farmhouse sink and cabinet hardware. Glass door from Kitchen/breakfast area to screened in porch and deck overlooking spectacular rear grounds. Other features include large finished lower-level space including family room with fireplace, bedroom, large laundry area, full bath, spacious storage/utility room, and direct outside entrance. Major updates include: Kitchen remodeled (2023), Solar Panels (owned and paid off, not leased. 2021), Roof and Gutters (2021), HVAC and Water Heater (2021), Windows (2021), Stove/Refrigerator (2024), Dishwasher (2020), Washer/Dryer (2022), The current owners made top quality updates thinking they'd be living in the house long term. Change of plans now makes it available. Take advantage of this unique opportunity for a rarely found high level renovation already completed!
Contact an agent
Home facts
- Year built:1958
- Listing Id #:VAFX2253420
- Added:44 day(s) ago
- Updated:August 18, 2025 at 07:47 AM
Rooms and interior
- Bedrooms:4
- Total bathrooms:3
- Full bathrooms:2
- Half bathrooms:1
- Living area:2,692 sq. ft.
Heating and cooling
- Cooling:Central A/C
- Heating:Forced Air, Natural Gas
Structure and exterior
- Year built:1958
- Building area:2,692 sq. ft.
- Lot area:0.5 Acres
Utilities
- Water:Public
- Sewer:Public Sewer
Finances and disclosures
- Price:$849,500
- Price per sq. ft.:$315.56
- Tax amount:$8,613 (2025)
New listings near 9026 Mcnair Dr
- Coming Soon
 $439,950Coming Soon2 beds 2 baths
$439,950Coming Soon2 beds 2 baths6010 Curtier Dr #f, ALEXANDRIA, VA 22310
MLS# VAFX2262292Listed by: EVERLAND REALTY LLC - Coming Soon
 $329,000Coming Soon1 beds 1 baths
$329,000Coming Soon1 beds 1 baths6301 Edsall Rd #106, ALEXANDRIA, VA 22312
MLS# VAFX2261874Listed by: COMPASS - Coming Soon
 $1,199,000Coming Soon3 beds 4 baths
$1,199,000Coming Soon3 beds 4 baths6038 Fort Hunt Rd, ALEXANDRIA, VA 22307
MLS# VAFX2262238Listed by: TTR SOTHEBY'S INTERNATIONAL REALTY - Coming Soon
 $750,000Coming Soon4 beds 3 baths
$750,000Coming Soon4 beds 3 baths4811 Welford St., ALEXANDRIA, VA 22309
MLS# VAFX2262124Listed by: PEARSON SMITH REALTY, LLC - Coming Soon
 $559,000Coming Soon3 beds 2 baths
$559,000Coming Soon3 beds 2 baths6529 Virginia Hills Ave, ALEXANDRIA, VA 22310
MLS# VAFX2260364Listed by: RE/MAX DISTINCTIVE REAL ESTATE, INC. - Open Fri, 5 to 7pmNew
 $345,000Active2 beds 2 baths928 sq. ft.
$345,000Active2 beds 2 baths928 sq. ft.6920 Victoria Dr #f, ALEXANDRIA, VA 22310
MLS# VAFX2262076Listed by: KW METRO CENTER - Coming Soon
 $698,000Coming Soon4 beds 3 baths
$698,000Coming Soon4 beds 3 baths4201 Franconia Rd, ALEXANDRIA, VA 22310
MLS# VAFX2262114Listed by: REALTY ONE GROUP CAPITAL - Coming Soon
 $1,350,000Coming Soon5 beds 3 baths
$1,350,000Coming Soon5 beds 3 baths3002 Sevor Ln, ALEXANDRIA, VA 22309
MLS# VAFX2261684Listed by: TTR SOTHEBY'S INTERNATIONAL REALTY - Coming Soon
 $699,500Coming Soon3 beds 4 baths
$699,500Coming Soon3 beds 4 baths6623 Patent Parish Ln, ALEXANDRIA, VA 22315
MLS# VAFX2262104Listed by: SAMSON PROPERTIES - Coming Soon
 $485,000Coming Soon2 beds 3 baths
$485,000Coming Soon2 beds 3 baths7705 Haynes Point Way #2802, ALEXANDRIA, VA 22315
MLS# VAFX2261412Listed by: COLDWELL BANKER REALTY
