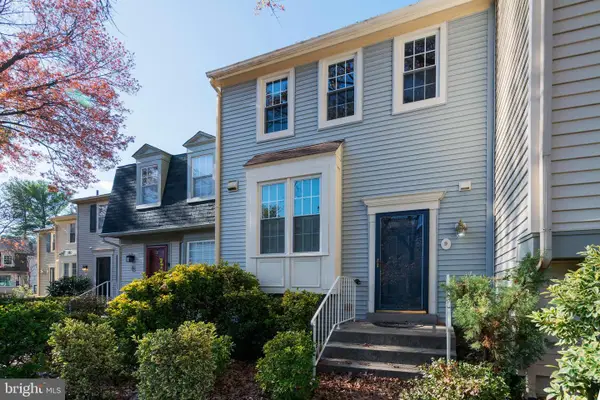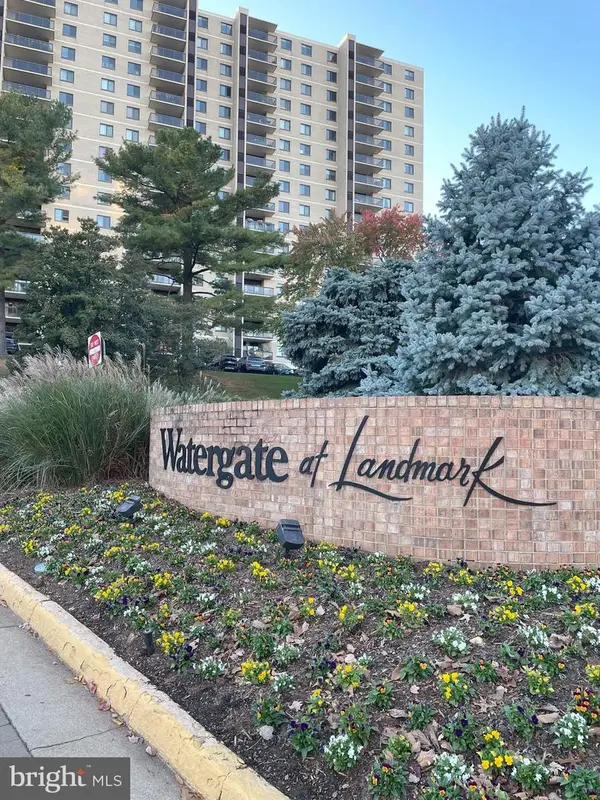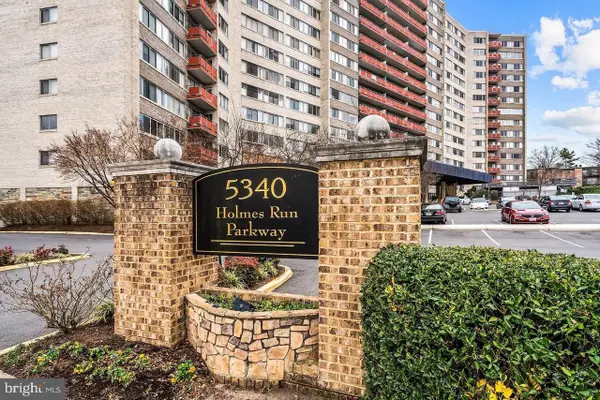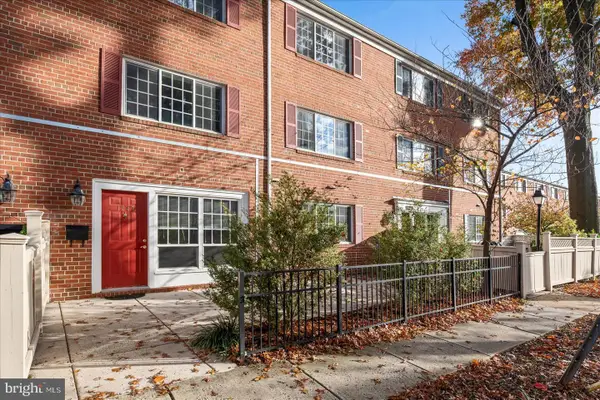903 E Timber Branch Pkwy, Alexandria, VA 22302
Local realty services provided by:ERA Central Realty Group
903 E Timber Branch Pkwy,Alexandria, VA 22302
$1,680,000
- 5 Beds
- 4 Baths
- 2,945 sq. ft.
- Single family
- Pending
Listed by: kathleen n rehill, jeffrey s beall
Office: re/max distinctive real estate, inc.
MLS#:VAAX2048514
Source:BRIGHTMLS
Price summary
- Price:$1,680,000
- Price per sq. ft.:$570.46
About this home
Newly Re-Built and Expanded custom renovation that delivers on exceptional style, comfort, and functionality. This home is nestled in nature in the Timber Branch neighborhood, yet just minutes to the Pentagon, DC, Old Town, Del Ray and Crystal City. In 2025, this 1950s original brick home was stripped down to the studs and completely rebuilt and expanded to create a 5 bedroom, 4 bathroom home with approx 3000 finished square feet. Enjoy an open concept gourmet kitchen w/all new appliances, complete with a butlers pantry, great room, luxurious primary suite, dining room, plenty of storage, and mudroom. 4 bedrooms, 3 bathrooms and laundry on the upper levels. A walk-up attic provides coveted off-season storage. The light-filled lowest level offers a flexible floor plan where the 5th bedroom can be a guest bedroom, home office and/or play space and a 4th full bathroom. All systems (appliances, roof, HVAC, windows, tankless water heater) are new and come with manufacturers warranties. New copper plumbing, electric wiring, framing, insulation, drywall, paint, flooring, sewer line and open floorplan. Builder to provide a 1 year warranty on workmanship. Located across from the Timber Branch creek, this home has views of trees from almost every window. The front lawn is a gathering spot for neighbors and the backyard is hardscaped with a private patio. Dog walkers and joggers love the neighborhood, too! Convenient to many public and private schools. See the 3D virtual tour.
Contact an agent
Home facts
- Year built:1954
- Listing ID #:VAAX2048514
- Added:98 day(s) ago
- Updated:November 16, 2025 at 08:28 AM
Rooms and interior
- Bedrooms:5
- Total bathrooms:4
- Full bathrooms:4
- Living area:2,945 sq. ft.
Heating and cooling
- Cooling:Central A/C
- Heating:Forced Air, Natural Gas
Structure and exterior
- Roof:Architectural Shingle
- Year built:1954
- Building area:2,945 sq. ft.
- Lot area:0.17 Acres
Utilities
- Water:Public
- Sewer:Public Sewer
Finances and disclosures
- Price:$1,680,000
- Price per sq. ft.:$570.46
- Tax amount:$11,569 (2025)
New listings near 903 E Timber Branch Pkwy
- New
 $399,900Active1 beds 1 baths770 sq. ft.
$399,900Active1 beds 1 baths770 sq. ft.801 N Pitt St #1708, ALEXANDRIA, VA 22314
MLS# VAAX2051782Listed by: LONG & FOSTER REAL ESTATE, INC. - New
 $625,000Active3 beds 4 baths1,927 sq. ft.
$625,000Active3 beds 4 baths1,927 sq. ft.9 Fendall Ave, ALEXANDRIA, VA 22304
MLS# VAAX2051360Listed by: LONG & FOSTER REAL ESTATE, INC. - New
 $515,000Active2 beds 2 baths1,309 sq. ft.
$515,000Active2 beds 2 baths1,309 sq. ft.203 Yoakum Pkwy #1807, ALEXANDRIA, VA 22304
MLS# VAAX2051600Listed by: HOMECOIN.COM - New
 $319,000Active2 beds 2 baths1,225 sq. ft.
$319,000Active2 beds 2 baths1,225 sq. ft.301 N Beauregard St #1605, ALEXANDRIA, VA 22312
MLS# VAAX2051722Listed by: COMPASS - Open Sun, 12 to 3pmNew
 $1,624,900Active3 beds 2 baths1,575 sq. ft.
$1,624,900Active3 beds 2 baths1,575 sq. ft.625 Slaters Ln #402, ALEXANDRIA, VA 22314
MLS# VAAX2051754Listed by: DOUGLAS ELLIMAN OF METRO DC, LLC - New
 $250,000Active2 beds 2 baths1,132 sq. ft.
$250,000Active2 beds 2 baths1,132 sq. ft.5340 Holmes Run Pkwy #1215, ALEXANDRIA, VA 22304
MLS# VAAX2051762Listed by: EXP REALTY, LLC - Open Sun, 1 to 4pmNew
 $360,000Active1 beds 1 baths1,070 sq. ft.
$360,000Active1 beds 1 baths1,070 sq. ft.1247 N Van Dorn St, ALEXANDRIA, VA 22304
MLS# VAAX2051766Listed by: EXP REALTY, LLC - New
 $222,000Active1 beds 1 baths567 sq. ft.
$222,000Active1 beds 1 baths567 sq. ft.2500 N Van Dorn St #1409, ALEXANDRIA, VA 22302
MLS# VAAX2051768Listed by: SAMSON PROPERTIES - Open Sun, 1 to 3pmNew
 $900,000Active3 beds 2 baths1,689 sq. ft.
$900,000Active3 beds 2 baths1,689 sq. ft.1104 Tuckahoe Ln, ALEXANDRIA, VA 22302
MLS# VAAX2051780Listed by: KELLER WILLIAMS REALTY - New
 $185,000Active1 beds 1 baths567 sq. ft.
$185,000Active1 beds 1 baths567 sq. ft.2500 N Van Dorn St #1119, ALEXANDRIA, VA 22302
MLS# VAAX2051794Listed by: BERKSHIRE HATHAWAY HOMESERVICES PENFED REALTY
