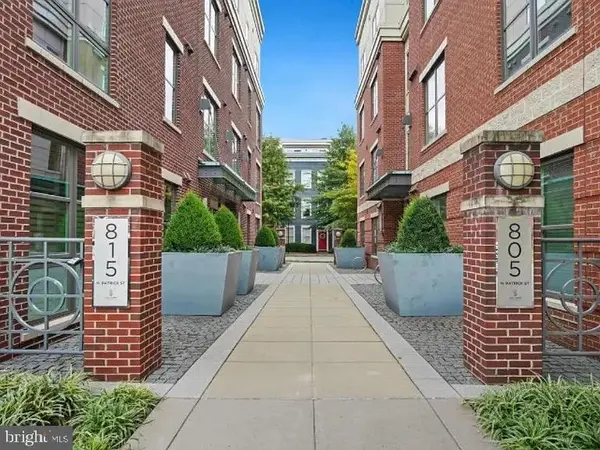904 W Glebe Rd, Alexandria, VA 22305
Local realty services provided by:ERA Central Realty Group
904 W Glebe Rd,Alexandria, VA 22305
$765,000
- 4 Beds
- 4 Baths
- - sq. ft.
- Townhouse
- Sold
Listed by: michael sobhi
Office: real broker, llc.
MLS#:VAAX2048924
Source:BRIGHTMLS
Sorry, we are unable to map this address
Price summary
- Price:$765,000
- Monthly HOA dues:$189
About this home
Welcome to this three-level townhouse offering 4 bedrooms and 3.5 baths with an open floorplan, high ceilings, and hardwood floors on the main level. The modern kitchen is designed with an island and bar seating, granite countertops, stainless steel appliances including gas cooking and a double oven, and space for both a dining table and a bar table. The living area features a fireplace, creating a comfortable setting for everyday living and entertaining.
The upper level includes three bedrooms and two full baths, highlighted by a spacious primary suite with a tray ceiling, walk-in closet, and a bathroom with a frameless shower, jetted tub, and dual vanity. The first upper level also includes a convenient half bath. On the entrance level, a bedroom and full bath provide flexible space for guests or a home office. The entrance level offers laundry and direct access to an oversized two-car garage in back, providing both secure parking and storage.
Set in Ellsworth Place, this home is close to DC, the Pentagon, Metro, Old Town Alexandria, Shirlington, and Del Ray, combining modern comfort with a sought-after location.
Contact an agent
Home facts
- Year built:2008
- Listing ID #:VAAX2048924
- Added:91 day(s) ago
- Updated:December 05, 2025 at 04:01 PM
Rooms and interior
- Bedrooms:4
- Total bathrooms:4
- Full bathrooms:3
- Half bathrooms:1
Heating and cooling
- Cooling:Central A/C
- Heating:Forced Air, Natural Gas
Structure and exterior
- Roof:Asphalt
- Year built:2008
Schools
- High school:ALEXANDRIA CITY
- Middle school:GEORGE WASHINGTON
- Elementary school:CHARLES BARRETT
Utilities
- Water:Public
- Sewer:Public Sewer
Finances and disclosures
- Price:$765,000
- Tax amount:$8,408 (2024)
New listings near 904 W Glebe Rd
- Coming Soon
 $450,000Coming Soon1 beds 1 baths
$450,000Coming Soon1 beds 1 baths815 N Patrick St #406, ALEXANDRIA, VA 22314
MLS# VAAX2052376Listed by: SAMSON PROPERTIES - Coming Soon
 $300,000Coming Soon1 beds 1 baths
$300,000Coming Soon1 beds 1 baths4854 Eisenhower Ave #354, ALEXANDRIA, VA 22304
MLS# VAAX2052354Listed by: COLDWELL BANKER REALTY - Open Sat, 12 to 2pmNew
 $335,000Active2 beds 2 baths1,098 sq. ft.
$335,000Active2 beds 2 baths1,098 sq. ft.307 Yoakum Pkwy #519, ALEXANDRIA, VA 22304
MLS# VAAX2052302Listed by: LONG & FOSTER REAL ESTATE, INC. - Open Sun, 2 to 4pmNew
 $1,350,000Active4 beds 4 baths2,171 sq. ft.
$1,350,000Active4 beds 4 baths2,171 sq. ft.911 S Lee St, ALEXANDRIA, VA 22314
MLS# VAAX2052320Listed by: SAMSON PROPERTIES - New
 $515,000Active3 beds 2 baths1,621 sq. ft.
$515,000Active3 beds 2 baths1,621 sq. ft.309 Yoakum Pkwy #807, ALEXANDRIA, VA 22304
MLS# VAAX2052336Listed by: SAMSON PROPERTIES - Coming Soon
 $2,795,000Coming Soon5 beds 6 baths
$2,795,000Coming Soon5 beds 6 baths2025 Scroggins Rd, ALEXANDRIA, VA 22302
MLS# VAAX2042830Listed by: CORCORAN MCENEARNEY - Open Sat, 1 to 2:30pmNew
 $588,000Active3 beds 4 baths2,724 sq. ft.
$588,000Active3 beds 4 baths2,724 sq. ft.2694 Centennial Ct #54, ALEXANDRIA, VA 22311
MLS# VAAX2052332Listed by: COLDWELL BANKER REALTY - Open Sat, 12 to 2pmNew
 $1,349,900Active2 beds 3 baths1,879 sq. ft.
$1,349,900Active2 beds 3 baths1,879 sq. ft.203 Princess St, ALEXANDRIA, VA 22314
MLS# VAAX2052178Listed by: COMPASS - Open Sat, 12 to 2pmNew
 $319,000Active2 beds 2 baths1,132 sq. ft.
$319,000Active2 beds 2 baths1,132 sq. ft.5340 Holmes Run Pkwy #904, ALEXANDRIA, VA 22304
MLS# VAAX2052066Listed by: KW METRO CENTER - Open Sat, 12 to 2pmNew
 $319,000Active1 beds 1 baths590 sq. ft.
$319,000Active1 beds 1 baths590 sq. ft.1251 E Abingdon Dr #1121, ALEXANDRIA, VA 22314
MLS# VAAX2052240Listed by: LONG & FOSTER REAL ESTATE, INC.
