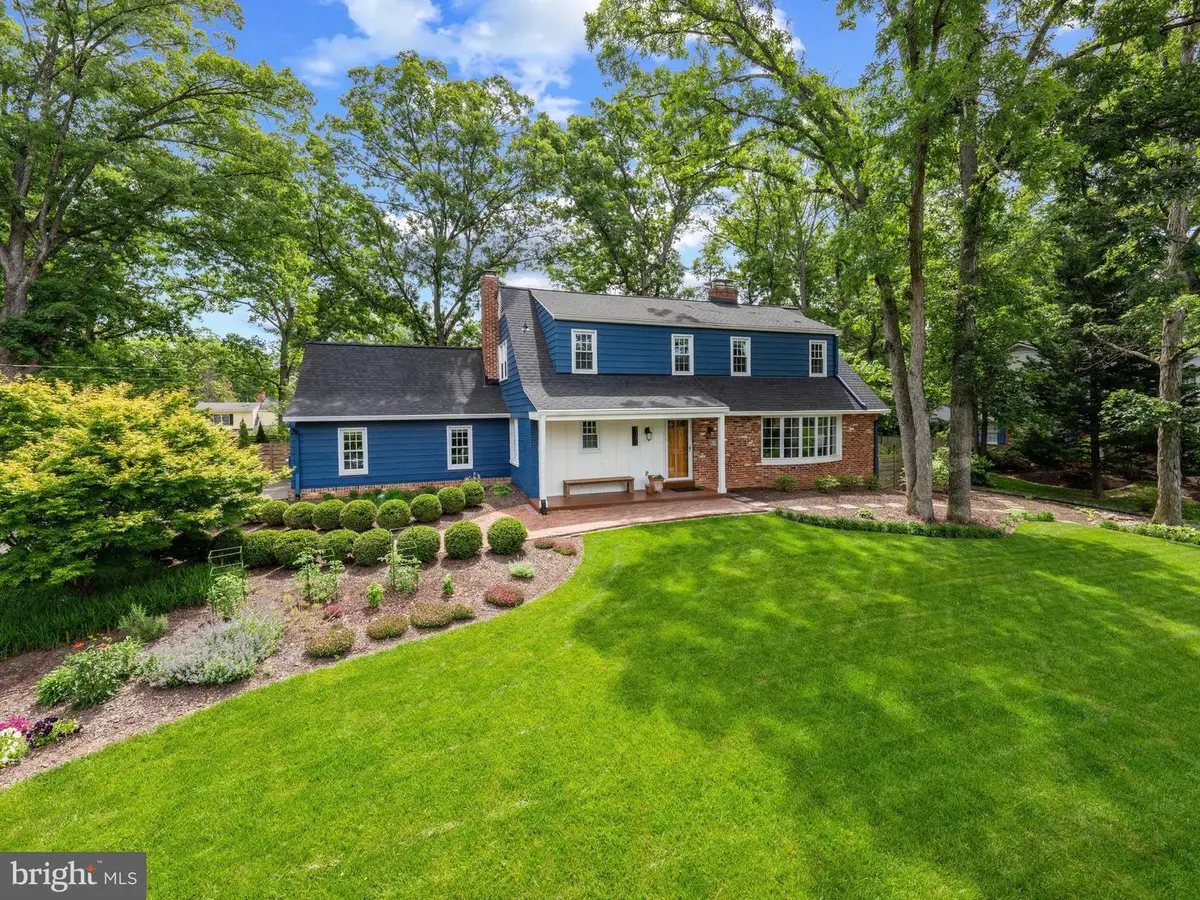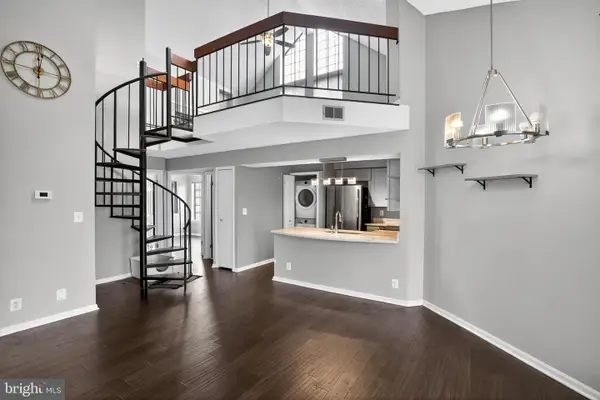9103 Chickawane Ct, ALEXANDRIA, VA 22309
Local realty services provided by:ERA Reed Realty, Inc.



9103 Chickawane Ct,ALEXANDRIA, VA 22309
$995,000
- 4 Beds
- 3 Baths
- 3,658 sq. ft.
- Single family
- Pending
Listed by:margaret o'meara
Office:ttr sotheby's international realty
MLS#:VAFX2244248
Source:BRIGHTMLS
Price summary
- Price:$995,000
- Price per sq. ft.:$272.01
About this home
Welcome to 9103 Chickawane Court, a meticulously maintained and upgraded colonial in the heart of Mount Vernon’s sought-after Westgate neighborhood. Boasting over $250,000 in thoughtful renovations, this stunning home offers 4 bedrooms and 2.5 bathrooms on 0.46 acres and is just minutes from the Potomac River, Fort Belvoir, and historic Old Town Alexandria. Set back from the road on a quiet cul-de-sac, the home offers exceptional curb appeal and privacy, surrounded by mature trees, curated perennial beds, extensive hardscaping, and a lush, fully fenced backyard.
Inside, natural light fills the main level, with the front living room welcoming guests with its large bow window and a wood-burning fireplace. The family room (currently used as a dining space) features a cozy brick fireplace with a reclaimed flagstone hearth, exposed beams, and a large picture window with views of the backyard and access to the porch. The color-drenched, updated powder room and walk-in hall closet complete this room with refinished hardwood floors, crown molding, and updated baseboard covers found throughout.
The eat-in kitchen includes granite countertops, stainless steel appliances, custom cabinetry, center island, hardwood floors, updated lighting, subway tile backsplash, and a large awning window above the sink that adds architectural interest and easy ventilation. Adjacent to the kitchen is the formal dining room (currently used as a lounge) which features decorative chair rail molding and great flow for entertaining into the living room.
Upstairs, you’ll find four spacious bedrooms with refinished hardwood floors, custom closet systems, and window blinds. In 2020, both the primary suite bathroom and hall bath were renovated. The primary bathroom was expanded to include a teak double vanity with quartz countertops, a large walk-in shower, porcelain tile, and updated lighting. Additionally, the primary bedroom now features a built-in wall of closets doubling the amount of hanging and storage space available.
The lower level offers a finished recreation space with waterproofed walls, 2-inch rigid insulation, drywall, new windows, luxury vinyl plank flooring, overhead lighting, and a center brick fireplace. The laundry/utility room features a farmhouse sink, butcher block counter and storage shelves, new lighting, newer front loading washing machine and dryer, and a sealed-coated floor for durability.
This home has been cared for from the inside out. The current owners completed a whole-house energy audit with spray foam insulation in attic and basement, replaced all windows with double-pane windows in 2021, replaced the roof with architectural shingle and installed ridge vent in 2020, fully updated drainage system with French drains, added dry creek bed, and buried downspouts in 2015, and all exterior doors were replaced in 2019 just to name a few of the many updates made. This is a home where every detail has been addressed, from the mechanical systems to the aesthetics, offering a true turnkey experience for its next owners.
Contact an agent
Home facts
- Year built:1963
- Listing Id #:VAFX2244248
- Added:80 day(s) ago
- Updated:August 18, 2025 at 07:47 AM
Rooms and interior
- Bedrooms:4
- Total bathrooms:3
- Full bathrooms:2
- Half bathrooms:1
- Living area:3,658 sq. ft.
Heating and cooling
- Cooling:Central A/C
- Heating:Baseboard - Electric, Natural Gas
Structure and exterior
- Roof:Architectural Shingle
- Year built:1963
- Building area:3,658 sq. ft.
- Lot area:0.46 Acres
Schools
- High school:MOUNT VERNON
- Middle school:WHITMAN
- Elementary school:WASHINGTON MILL
Utilities
- Water:Public
- Sewer:Public Sewer
Finances and disclosures
- Price:$995,000
- Price per sq. ft.:$272.01
- Tax amount:$10,351 (2025)
New listings near 9103 Chickawane Ct
- Coming Soon
 $439,950Coming Soon2 beds 2 baths
$439,950Coming Soon2 beds 2 baths6010 Curtier Dr #f, ALEXANDRIA, VA 22310
MLS# VAFX2262292Listed by: EVERLAND REALTY LLC - Coming Soon
 $329,000Coming Soon1 beds 1 baths
$329,000Coming Soon1 beds 1 baths6301 Edsall Rd #106, ALEXANDRIA, VA 22312
MLS# VAFX2261874Listed by: COMPASS - Coming Soon
 $1,199,000Coming Soon3 beds 4 baths
$1,199,000Coming Soon3 beds 4 baths6038 Fort Hunt Rd, ALEXANDRIA, VA 22307
MLS# VAFX2262238Listed by: TTR SOTHEBY'S INTERNATIONAL REALTY - Coming Soon
 $750,000Coming Soon4 beds 3 baths
$750,000Coming Soon4 beds 3 baths4811 Welford St., ALEXANDRIA, VA 22309
MLS# VAFX2262124Listed by: PEARSON SMITH REALTY, LLC - Coming Soon
 $559,000Coming Soon3 beds 2 baths
$559,000Coming Soon3 beds 2 baths6529 Virginia Hills Ave, ALEXANDRIA, VA 22310
MLS# VAFX2260364Listed by: RE/MAX DISTINCTIVE REAL ESTATE, INC. - Open Fri, 5 to 7pmNew
 $345,000Active2 beds 2 baths928 sq. ft.
$345,000Active2 beds 2 baths928 sq. ft.6920 Victoria Dr #f, ALEXANDRIA, VA 22310
MLS# VAFX2262076Listed by: KW METRO CENTER - Coming Soon
 $698,000Coming Soon4 beds 3 baths
$698,000Coming Soon4 beds 3 baths4201 Franconia Rd, ALEXANDRIA, VA 22310
MLS# VAFX2262114Listed by: REALTY ONE GROUP CAPITAL - Coming Soon
 $1,350,000Coming Soon5 beds 3 baths
$1,350,000Coming Soon5 beds 3 baths3002 Sevor Ln, ALEXANDRIA, VA 22309
MLS# VAFX2261684Listed by: TTR SOTHEBY'S INTERNATIONAL REALTY - Coming Soon
 $699,500Coming Soon3 beds 4 baths
$699,500Coming Soon3 beds 4 baths6623 Patent Parish Ln, ALEXANDRIA, VA 22315
MLS# VAFX2262104Listed by: SAMSON PROPERTIES - Coming Soon
 $485,000Coming Soon2 beds 3 baths
$485,000Coming Soon2 beds 3 baths7705 Haynes Point Way #2802, ALEXANDRIA, VA 22315
MLS# VAFX2261412Listed by: COLDWELL BANKER REALTY
