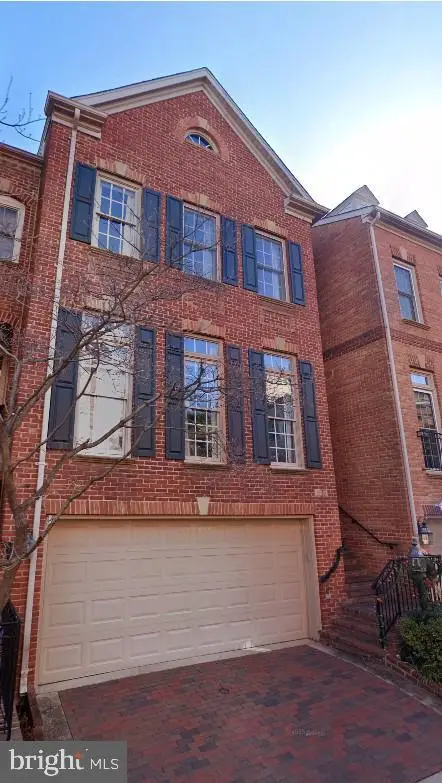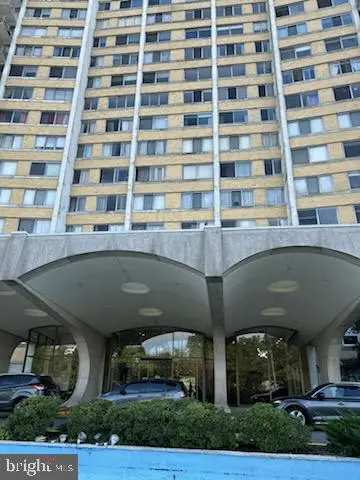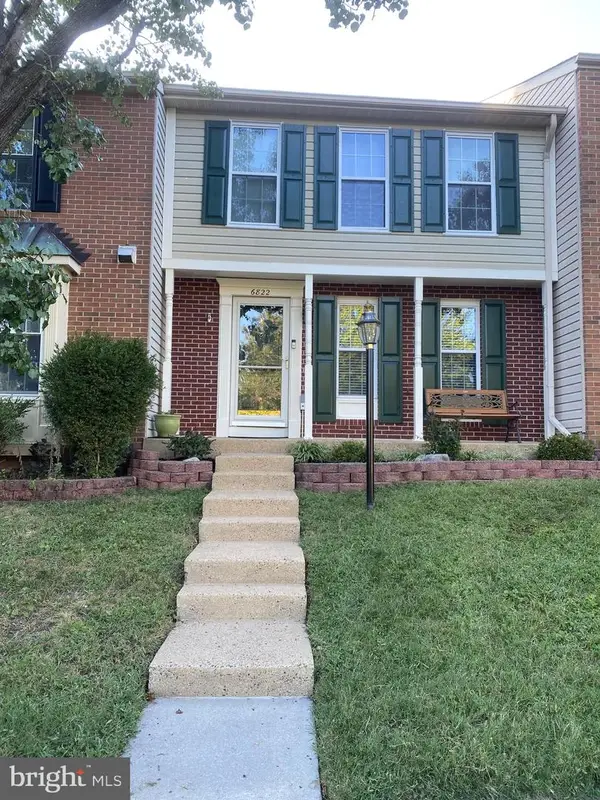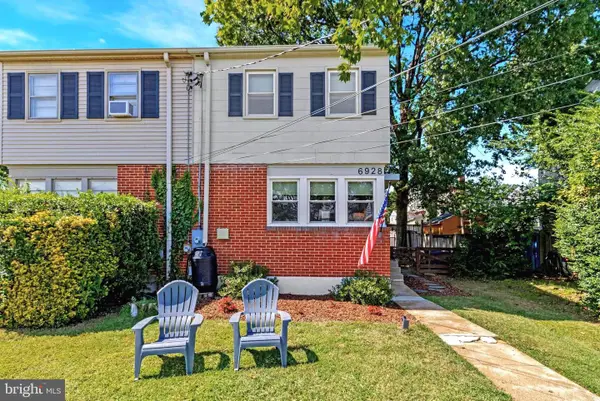913 Croton Dr, ALEXANDRIA, VA 22308
Local realty services provided by:ERA Liberty Realty
913 Croton Dr,ALEXANDRIA, VA 22308
$1,079,000
- 4 Beds
- 2 Baths
- 2,239 sq. ft.
- Single family
- Active
Listed by:brett d rice
Office:re/max executives
MLS#:VAFX2264284
Source:BRIGHTMLS
Price summary
- Price:$1,079,000
- Price per sq. ft.:$481.91
About this home
**Welcome to Your Dream Home in Waynewood! ***New Carpet in basement and primary bedroom coming this weekend!!***
This beautifully updated and meticulously maintained Brick Swarthmore model is a true showstopper, perfectly nestled on a breathtaking lot in one of the most sought-after neighborhoods. With its 4 spacious bedrooms, 2 stunningly updated baths, and an abundance of natural light, this home will steal your heart the moment you step inside. Tucked away on a peaceful street, you’re just a short walk from the George Washington Parkway bike path, the top-rated Waynewood Elementary School, and the Waynewood Pool Park (membership required). Whether you're enjoying the serenity of your private oasis or taking advantage of the community’s offerings, this location has it all....Ready to be Wowed?
From the moment you approach, you'll be captivated by the charming flagstone and brick walkway leading you to the front door. Inside, you'll find gorgeous hardwood floors throughout, along with breathtaking custom millwork and high-end tiling that make every corner of this home a work of art. The sun-filled living room features a cozy wood-burning fireplace with a sleek black marble surround—perfect for those relaxing evenings at home. French doors open up to your personal outdoor paradise, where custom hardscaping, multilevel patios, and stunning landscaping create the perfect setting for outdoor entertaining or peaceful relaxation.The gourmet kitchen is a true highlight, featuring luxurious granite countertops, custom maple cabinetry, under-cabinet lighting, stainless-steel appliances, and a stylish tile backsplash. It’s a chef’s dream!
Upstairs, you’ll find 3 spacious and sun-drenched bedrooms with warm hardwood floors, each offering generous closet space and charm. The updated full bath includes double vanities and a tub/shower combo—perfect for unwinding after a long day.
A bonus bedroom on the next level boasts its own HVAC system, a large storage closet, and plenty of natural light. This flexible space is ideal for a home office, guest suite, or even a future primary en-suite! There's also access to a spacious attic area with potential for even more living space if desired.
The lower level is the perfect spot for family fun or entertaining, featuring a versatile family room with a stunning custom gas fireplace surrounded by stone. There's also a newly updated bathroom, easy access to the carport (complete with an EV charger!), and a large laundry room with a utility sink. The oversized carport doubles as a covered patio with recessed lighting and overhead fans—ideal for enjoying warm evenings with friends.
Step outside and you’ll be blown away by the expansive backyard. The extensive hardscaping and custom-built brick outdoor chimney offer warmth and ambiance for cozy gatherings, and yes—smores are definitely on the menu! Plus, there’s a storage shed and an additional work shed with electricity, making this outdoor space as functional as it is beautiful.With a whole-house generator, you’ll never have to worry about power outages again. Recent upgrades include a new roof (2023), new upper-level HVAC system (2022), EV Charging station (2022), and induction stove (2022).
Waynewood isn’t just a neighborhood—it’s a vibrant community. Enjoy easy access to Fort Hunt Park, the community pool, and top-rated Waynewood Elementary School, all just a short walk away.
This is more than just a house—it’s the perfect place to call home. Schedule a showing today and discover everything this extraordinary property has to offer!
Contact an agent
Home facts
- Year built:1957
- Listing ID #:VAFX2264284
- Added:17 day(s) ago
- Updated:September 16, 2025 at 01:51 PM
Rooms and interior
- Bedrooms:4
- Total bathrooms:2
- Full bathrooms:2
- Living area:2,239 sq. ft.
Heating and cooling
- Cooling:Ceiling Fan(s), Central A/C
- Heating:90% Forced Air, Natural Gas
Structure and exterior
- Roof:Architectural Shingle
- Year built:1957
- Building area:2,239 sq. ft.
- Lot area:0.25 Acres
Schools
- Elementary school:WAYNEWOOD
Utilities
- Water:Public
- Sewer:Public Sewer
Finances and disclosures
- Price:$1,079,000
- Price per sq. ft.:$481.91
- Tax amount:$13,010 (2025)
New listings near 913 Croton Dr
- Coming Soon
 $1,299,000Coming Soon5 beds 5 baths
$1,299,000Coming Soon5 beds 5 baths1675 Hunting Creek Dr, ALEXANDRIA, VA 22314
MLS# VAAX2049876Listed by: REDFIN CORPORATION - Coming SoonOpen Sat, 11am to 2pm
 $525,000Coming Soon3 beds 2 baths
$525,000Coming Soon3 beds 2 baths7025 Huntley Run Pl, ALEXANDRIA, VA 22306
MLS# VAFX2267978Listed by: EXP REALTY, LLC - Coming SoonOpen Sat, 1 to 3pm
 $220,000Coming Soon1 beds 1 baths
$220,000Coming Soon1 beds 1 baths3401 Commonwealth Ave #a, ALEXANDRIA, VA 22305
MLS# VAAX2049584Listed by: COMPASS - Coming Soon
 $780,000Coming Soon-- beds -- baths
$780,000Coming Soon-- beds -- baths6635 Creek Point Way, ALEXANDRIA, VA 22315
MLS# VAFX2267604Listed by: SAMSON PROPERTIES - New
 $180,000Active1 beds 1 baths708 sq. ft.
$180,000Active1 beds 1 baths708 sq. ft.301 N Beauregard St #1210, ALEXANDRIA, VA 22312
MLS# VAAX2049866Listed by: RE/MAX EXECUTIVES - Coming Soon
 $650,000Coming Soon3 beds 4 baths
$650,000Coming Soon3 beds 4 baths6822 Ericka Ave, ALEXANDRIA, VA 22310
MLS# VAFX2267674Listed by: WEICHERT, REALTORS - Coming SoonOpen Sun, 1 to 3pm
 $829,888Coming Soon2 beds 2 baths
$829,888Coming Soon2 beds 2 baths916 Bernard St, ALEXANDRIA, VA 22314
MLS# VAAX2049694Listed by: EXP REALTY LLC - Coming Soon
 $515,000Coming Soon2 beds 2 baths
$515,000Coming Soon2 beds 2 baths6928 University Dr, ALEXANDRIA, VA 22307
MLS# VAFX2266956Listed by: ROSEMONT REAL ESTATE, LLC - Coming SoonOpen Sun, 2 to 4pm
 $1,395,000Coming Soon3 beds 4 baths
$1,395,000Coming Soon3 beds 4 baths502 Wythe St, ALEXANDRIA, VA 22314
MLS# VAAX2049160Listed by: TTR SOTHEBY'S INTERNATIONAL REALTY - New
 $850,000Active2 beds 3 baths1,510 sq. ft.
$850,000Active2 beds 3 baths1,510 sq. ft.510 E Bellefonte Ave #a, ALEXANDRIA, VA 22301
MLS# VAAX2049846Listed by: COMPASS
