914 Dresden Ct, Alexandria, VA 22308
Local realty services provided by:ERA Byrne Realty
914 Dresden Ct,Alexandria, VA 22308
$949,000
- 4 Beds
- 3 Baths
- 2,707 sq. ft.
- Single family
- Pending
Listed by:christopher j white
Office:long & foster real estate, inc.
MLS#:VAFX2273272
Source:BRIGHTMLS
Price summary
- Price:$949,000
- Price per sq. ft.:$350.57
About this home
Unique opportunity! Spacious expanded home on quiet cul-de-sac in the heart of premier Waynewood community! Walk to Waynewood School and Pool (membership required). The 4 bedroom/2.5 bath home has a truly amazing 21ft x 21ft family room addition off the Kitchen which features high ceilings, fireplace, skylights, and two exterior entrances. The updated kitchen includes: custom wood cabinets, light granite countertops, island with pendant lighting, gas cooking, and farmhouse sink. The home's additional features include: 4 spacious bedrooms including primary suite with private bath and three closets, rarely found home office, mudroom off garage with outside entrance, gorgeous hardwood floors throughout, replacement thermal windows, and attic storage. More than adequate parking provided by 1 car garage, long driveway, and cul-de-sac street parking. Impressive list of recent improvements includes: deck repaired/repainted (2025), family room/office hardwood refinished (2025), some interior painting (2025), roof and gutters replaced (2021), kitchen/family room flooring (2021), tankless water heater (2019), One HVAC unit replaced (2018), Kitchen remodeled (2017), Laundry/bathroom remodeled (2015), HVAC unit for upper level replaced (2010), and the list goes one! Absolutely gorgeous fenced yard with storage building. this fabulous property offers a unique combination of size, condition, and premier Waynewood location for an exceptional value!
Contact an agent
Home facts
- Year built:1958
- Listing ID #:VAFX2273272
- Added:9 day(s) ago
- Updated:October 23, 2025 at 07:27 AM
Rooms and interior
- Bedrooms:4
- Total bathrooms:3
- Full bathrooms:2
- Half bathrooms:1
- Living area:2,707 sq. ft.
Heating and cooling
- Cooling:Central A/C
- Heating:Electric, Forced Air, Heat Pump(s), Natural Gas
Structure and exterior
- Year built:1958
- Building area:2,707 sq. ft.
- Lot area:0.29 Acres
Utilities
- Water:Public
- Sewer:Public Sewer
Finances and disclosures
- Price:$949,000
- Price per sq. ft.:$350.57
- Tax amount:$11,704 (2025)
New listings near 914 Dresden Ct
- Open Sat, 2 to 4pmNew
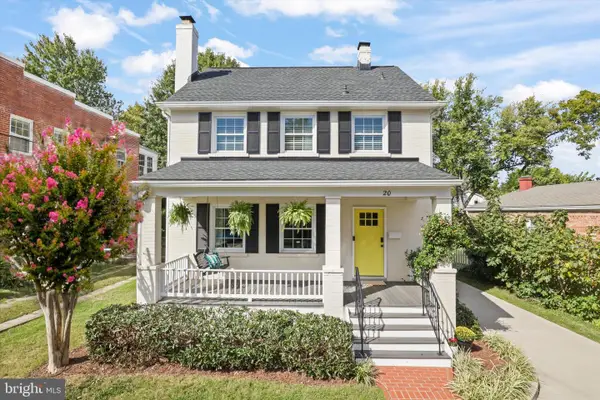 $1,575,000Active4 beds 4 baths2,640 sq. ft.
$1,575,000Active4 beds 4 baths2,640 sq. ft.20 Sunset Dr, ALEXANDRIA, VA 22301
MLS# VAAX2050692Listed by: TTR SOTHEBY'S INTERNATIONAL REALTY - Coming SoonOpen Sat, 12 to 2pm
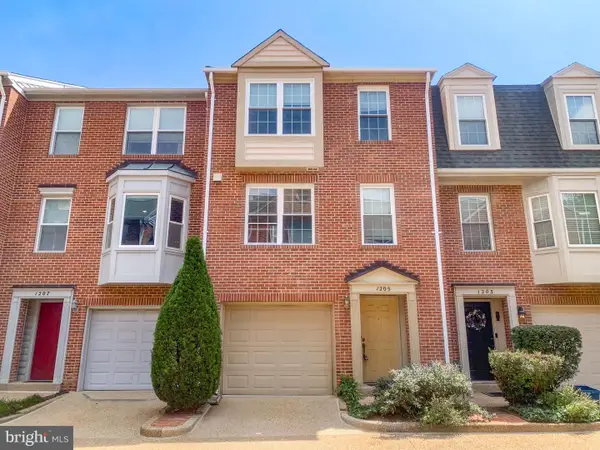 $995,000Coming Soon2 beds 3 baths
$995,000Coming Soon2 beds 3 baths1205 Madison St, ALEXANDRIA, VA 22314
MLS# VAAX2048566Listed by: LONG & FOSTER REAL ESTATE, INC. - New
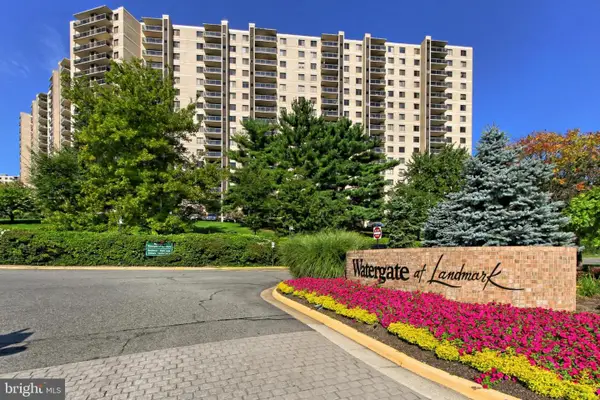 $425,000Active2 beds 2 baths1,309 sq. ft.
$425,000Active2 beds 2 baths1,309 sq. ft.205 Yoakum Pkwy #1509, ALEXANDRIA, VA 22304
MLS# VAAX2050726Listed by: RE/MAX ALLEGIANCE - Open Sat, 1 to 4pmNew
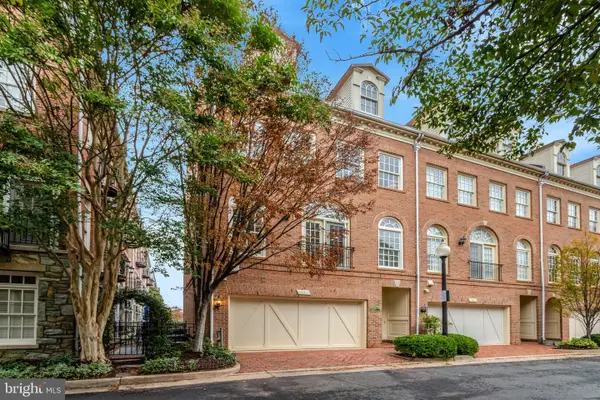 $2,950,000Active3 beds 5 baths3,192 sq. ft.
$2,950,000Active3 beds 5 baths3,192 sq. ft.17 Wharf St, ALEXANDRIA, VA 22314
MLS# VAAX2051044Listed by: COMPASS - Coming Soon
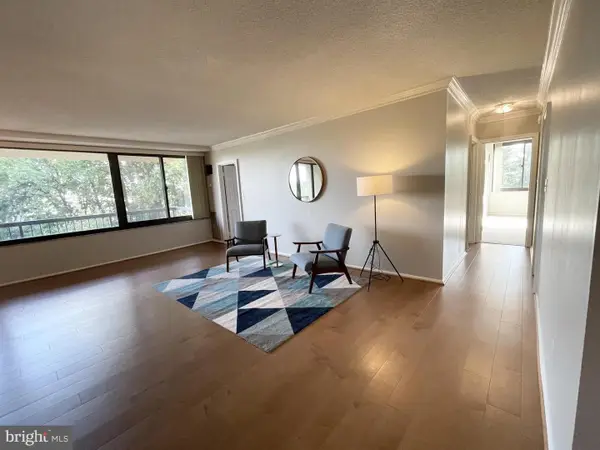 $330,000Coming Soon3 beds 3 baths
$330,000Coming Soon3 beds 3 baths5500 Holmes Run Pkwy #506, ALEXANDRIA, VA 22304
MLS# VAAX2051088Listed by: KW METRO CENTER - Coming Soon
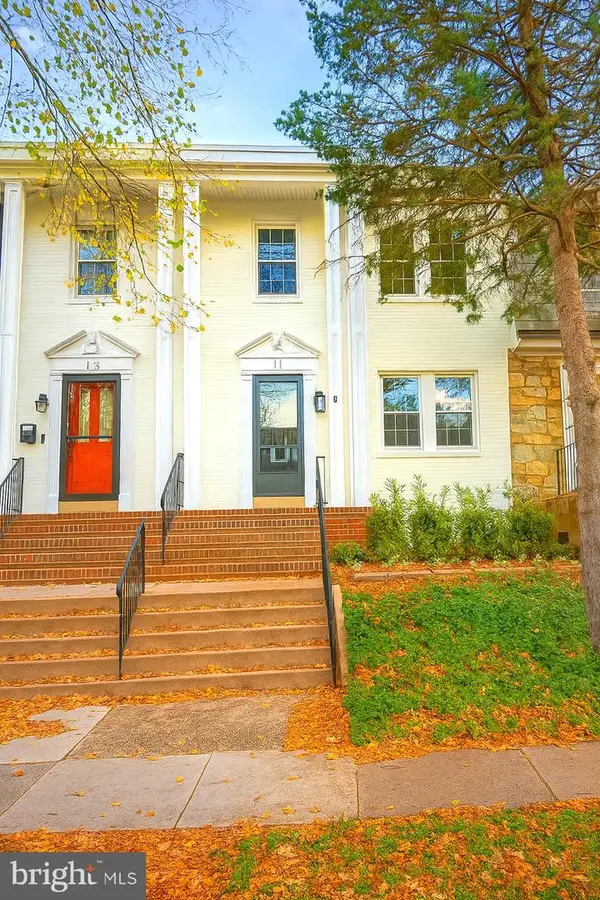 $930,000Coming Soon2 beds 2 baths
$930,000Coming Soon2 beds 2 baths11 E Linden St, ALEXANDRIA, VA 22301
MLS# VAAX2050848Listed by: SPRING HILL REAL ESTATE, LLC. - Coming Soon
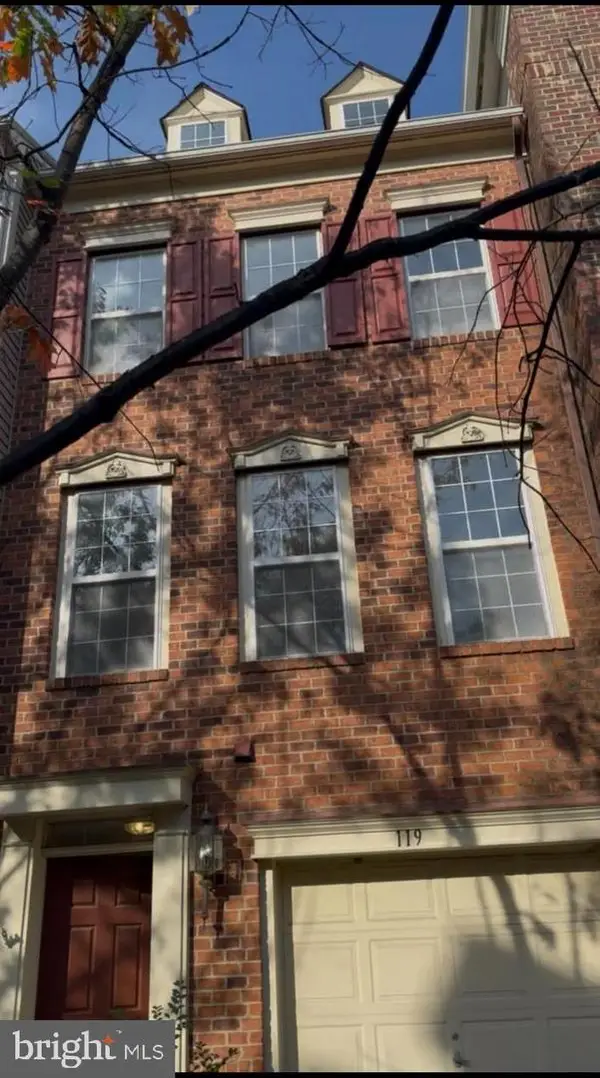 $755,000Coming Soon3 beds 3 baths
$755,000Coming Soon3 beds 3 baths119 Martin Ln, ALEXANDRIA, VA 22304
MLS# VAAX2050772Listed by: KELLER WILLIAMS REALTY - Coming Soon
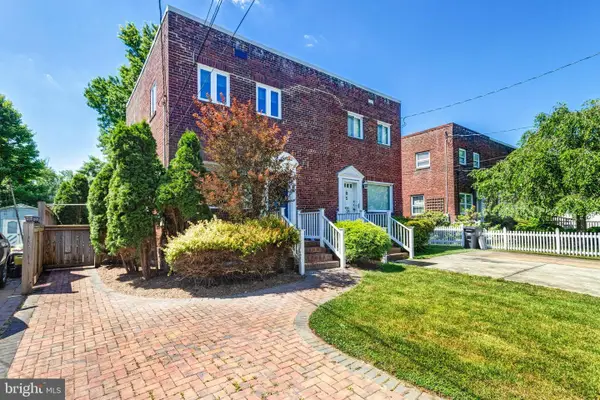 $879,000Coming Soon3 beds 2 baths
$879,000Coming Soon3 beds 2 baths5-a Custis Ave E, ALEXANDRIA, VA 22301
MLS# VAAX2051080Listed by: ROSEMONT REAL ESTATE, LLC - Open Sat, 11am to 1pmNew
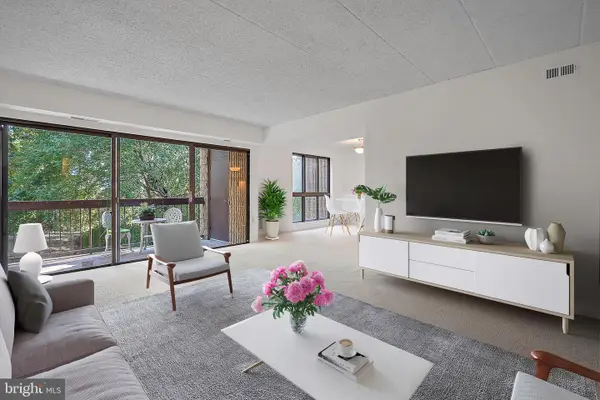 $345,000Active2 beds 2 baths1,238 sq. ft.
$345,000Active2 beds 2 baths1,238 sq. ft.5160 Maris Ave #201, ALEXANDRIA, VA 22304
MLS# VAAX2050890Listed by: CORCORAN MCENEARNEY - New
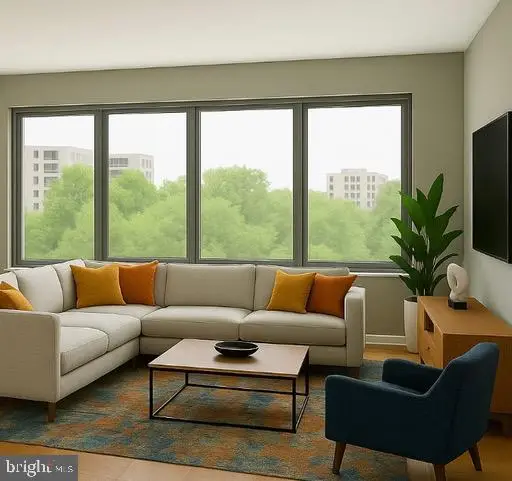 $353,500Active3 beds 2 baths1,310 sq. ft.
$353,500Active3 beds 2 baths1,310 sq. ft.5340 Holmes Run Pkwy #405, ALEXANDRIA, VA 22304
MLS# VAAX2051126Listed by: CONTINENTAL REAL ESTATE GROUP
