9326 Fairfax St, ALEXANDRIA, VA 22309
Local realty services provided by:ERA Statewide Realty
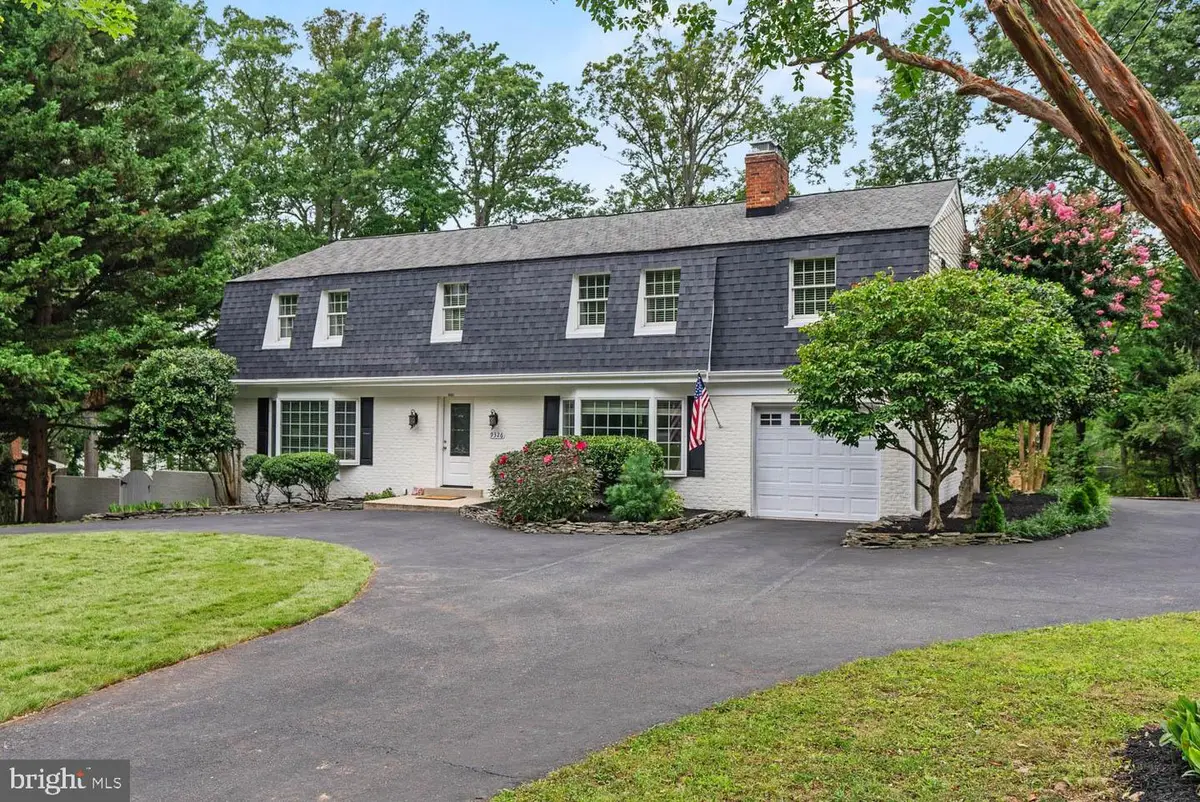
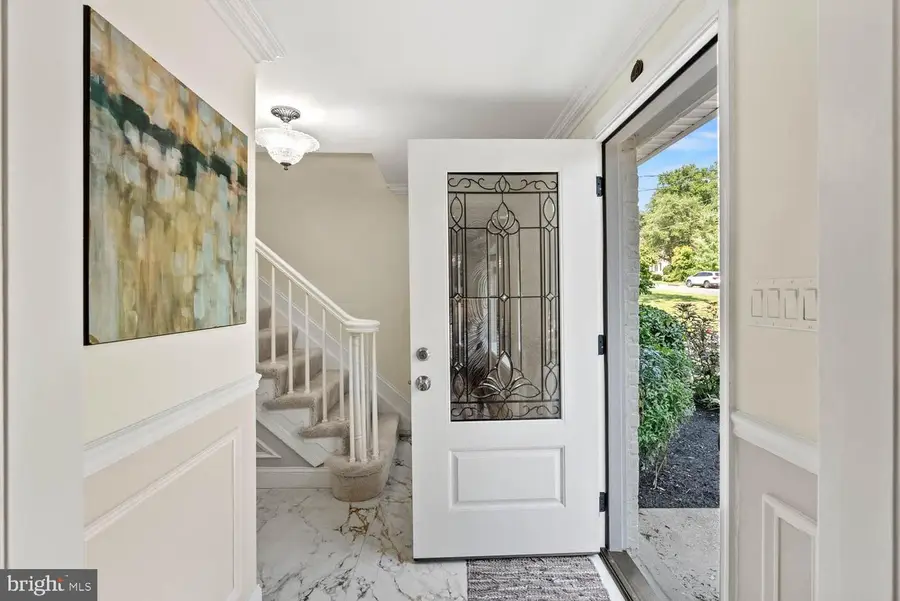
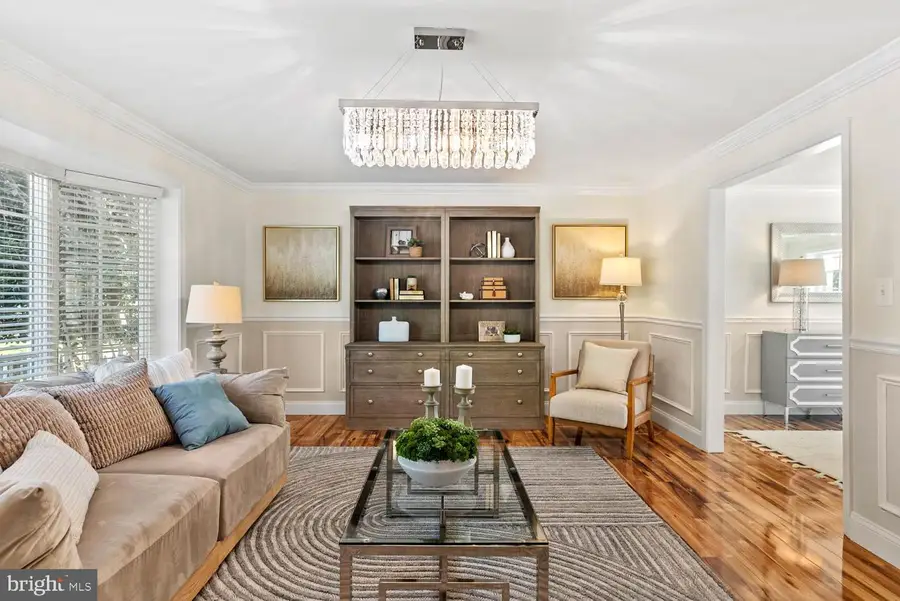
9326 Fairfax St,ALEXANDRIA, VA 22309
$1,069,000
- 6 Beds
- 4 Baths
- 4,032 sq. ft.
- Single family
- Pending
Listed by:karen m hall
Office:foxtrot company
MLS#:VAFX2253714
Source:BRIGHTMLS
Price summary
- Price:$1,069,000
- Price per sq. ft.:$265.13
About this home
***OPEN HOUSE CANCELLED***Usually a home in Mount Vernon is all about the community, lifestyle, and commute options, because those are unparalleled benefits. But this home is special - it was the personal home of the architect who built many of the surrounding homes in the 1960's. Needless to say it was built to be the best and then had a glamorous $150,000 top to bottom renovation in 2023. The curb appeal, no through street, brand new sod and parking for 8 cars lure you in, but that's just the beginning.
The second you kick off your shoes in the foyer, you'll start creating your guest list for dinner parties or cookouts, with the elegant lighting, wood trims, and high gloss floors as your canvas to conversations and memories. Yet, the covered balcony overlooking the dream oasis of a back yard is the peace and quiet you crave for morning coffee or work that requires hearing yourself think. Inside are rooms for everyone and all the natural light streaming in extra large bay windows from the front and back. The dream kitchen is at the heart of the home, surrounded by the living room, separate dining room, mud room and cozy family room with the first fireplace.
Upstairs, the primary suite is unbelievable with its own fireplace, sitting room, and bathroom that rivals any luxury hotel. There are still four more bedrooms and a lovely hall bath to share on this level. Maybe you want one for music, a craft room or office. You still have a 6th bedroom in the basement that could double as a home gym or yoga studio, which also lets you keep the garage for a car or storage. The beautifully finished walk out basement boasts a Recreation Room and full bathroom for whoever does get to claim that space.
Understanding you need to leave this slice of heaven for life, Wegmans and Kingstowne are less than 5 miles away, historic Occoquan is only 15 minutes away for their art festival, Fort Belvoir is 5 minutes away and the airport or DC are less than 20 minutes thanks to the scenic GW Parkway. It leaves more time to attend events or stroll historic Mount Vernon estate, or hit the trails for running or biking along the Potomac River. You can stride all the way to the Pentagon if you really want, but it's only 20 minutes by car instead.
Contact an agent
Home facts
- Year built:1967
- Listing Id #:VAFX2253714
- Added:13 day(s) ago
- Updated:August 18, 2025 at 07:47 AM
Rooms and interior
- Bedrooms:6
- Total bathrooms:4
- Full bathrooms:3
- Half bathrooms:1
- Living area:4,032 sq. ft.
Heating and cooling
- Cooling:Central A/C
- Heating:Forced Air, Natural Gas
Structure and exterior
- Roof:Architectural Shingle
- Year built:1967
- Building area:4,032 sq. ft.
- Lot area:0.34 Acres
Schools
- High school:MOUNT VERNON
- Middle school:WHITMAN
- Elementary school:WASHINGTON MILL
Utilities
- Water:Public
- Sewer:Public Sewer
Finances and disclosures
- Price:$1,069,000
- Price per sq. ft.:$265.13
- Tax amount:$10,936 (2025)
New listings near 9326 Fairfax St
- Coming SoonOpen Fri, 6 to 7:30pm
 $850,000Coming Soon3 beds 3 baths
$850,000Coming Soon3 beds 3 baths4712 Surry Pl, ALEXANDRIA, VA 22304
MLS# VAAX2048700Listed by: CENTURY 21 NEW MILLENNIUM - Open Sat, 2 to 4pmNew
 $575,000Active5 beds 3 baths2,282 sq. ft.
$575,000Active5 beds 3 baths2,282 sq. ft.4500 Hadrian Ct, ALEXANDRIA, VA 22310
MLS# VAFX2262484Listed by: EXP REALTY, LLC - Coming Soon
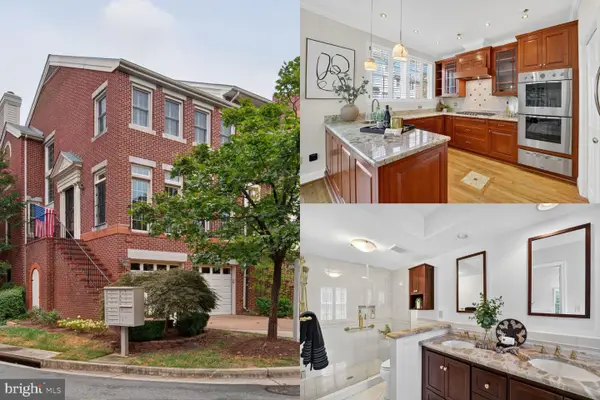 $875,000Coming Soon3 beds 4 baths
$875,000Coming Soon3 beds 4 baths3817 Charles Ave, ALEXANDRIA, VA 22305
MLS# VAAX2048232Listed by: SAMSON PROPERTIES - Coming SoonOpen Sun, 1 to 4pm
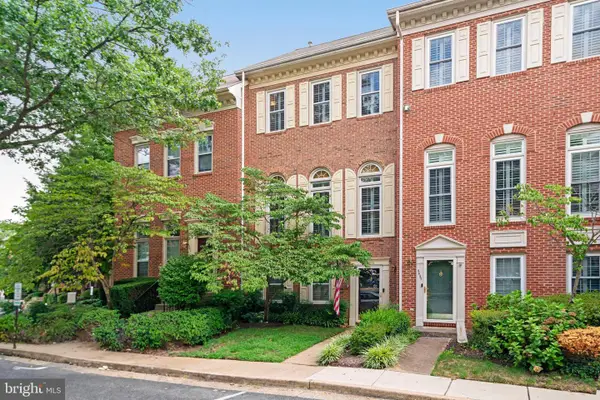 $765,000Coming Soon3 beds 3 baths
$765,000Coming Soon3 beds 3 baths4659 Lambert Dr, ALEXANDRIA, VA 22311
MLS# VAAX2048692Listed by: RE/MAX GATEWAY, LLC - Coming Soon
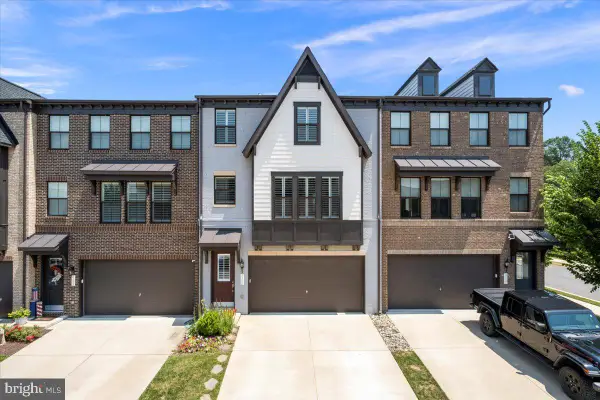 $885,000Coming Soon4 beds 4 baths
$885,000Coming Soon4 beds 4 baths8125 Bock Farm Pl, ALEXANDRIA, VA 22306
MLS# VAFX2262346Listed by: LONG & FOSTER REAL ESTATE, INC. - Coming Soon
 $775,000Coming Soon4 beds 2 baths
$775,000Coming Soon4 beds 2 baths2700 Bryan Pl, ALEXANDRIA, VA 22302
MLS# VAAX2048760Listed by: CENTURY 21 NEW MILLENNIUM - Coming Soon
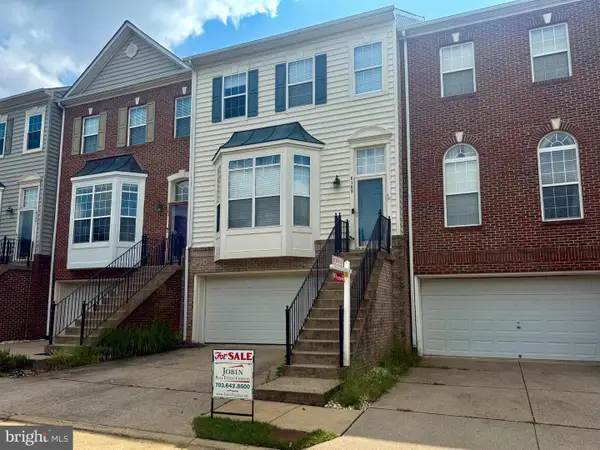 $780,000Coming Soon-- beds -- baths
$780,000Coming Soon-- beds -- baths6169 Cinnamon Ct, ALEXANDRIA, VA 22310
MLS# VAFX2260924Listed by: JOBIN REALTY 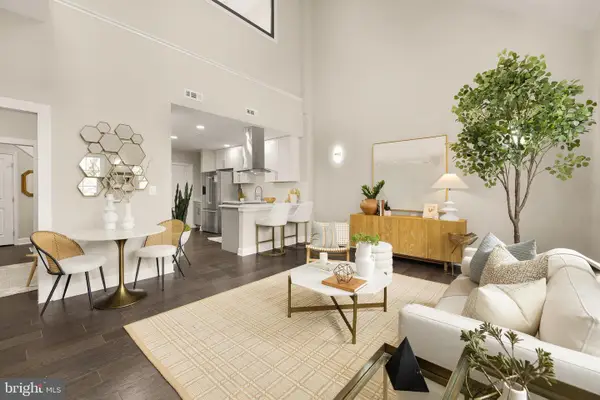 $1,199,900Active3 beds 2 baths1,200 sq. ft.
$1,199,900Active3 beds 2 baths1,200 sq. ft.1225 King St #300, ALEXANDRIA, VA 22314
MLS# VAAX2048434Listed by: MCWILLIAMS/BALLARD INC.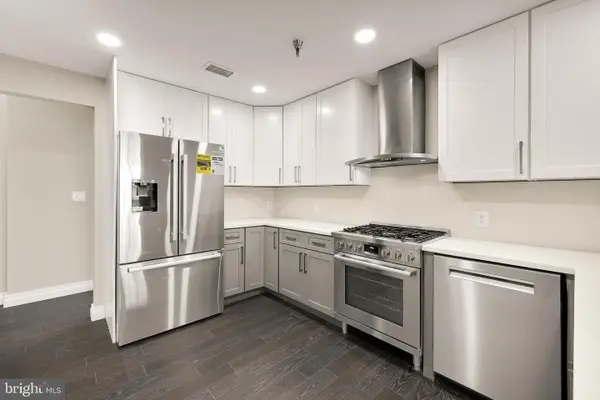 $699,900Active1 beds 1 baths800 sq. ft.
$699,900Active1 beds 1 baths800 sq. ft.1225 King St #200, ALEXANDRIA, VA 22314
MLS# VAAX2048438Listed by: MCWILLIAMS/BALLARD INC.- Coming Soon
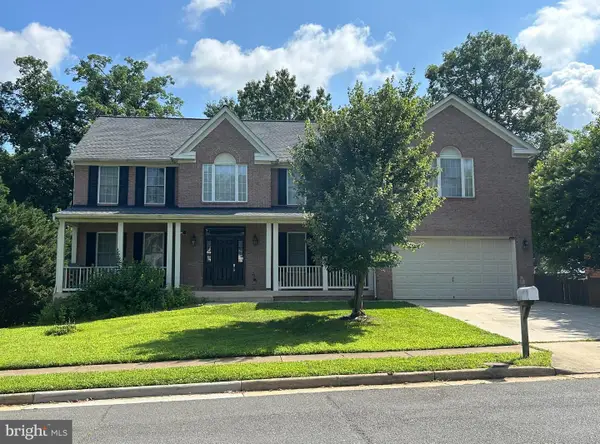 $1,275,000Coming Soon5 beds 5 baths
$1,275,000Coming Soon5 beds 5 baths3905 Cook St, ALEXANDRIA, VA 22311
MLS# VAFX2259362Listed by: KELLER WILLIAMS REALTY
