107 Emory Way, Amherst, VA 24521
Local realty services provided by:ERA Bill May Realty Company
107 Emory Way,Amherst, VA 24521
$974,900
- 6 Beds
- 7 Baths
- 5,030 sq. ft.
- Single family
- Active
Listed by:christina holmes
Office:keller williams realty-lynchburg
MLS#:668363
Source:CHARLOTTESVILLE
Price summary
- Price:$974,900
- Price per sq. ft.:$193.82
About this home
Resort-style living at 107 Emory Way! This luxurious 6 BR, 6.5 BA, 6,280 sq ft estate rests on 1.71 acres between the 6th and 7th fairways of the Sam Snead-designed Poplar Grove Golf Course. The main level features a sumptuous primary suite with dual walk-ins and spa-inspired bath, chef's kitchen with Thermador cooktop, double convection ovens, reverse-osmosis system, plus practical perks like laundry and mudroom. Elegant living extends to a large den with fireplace and a fully finished lower level with bedroom, den, office, full bath, and storage. Outside, enjoy your own private retreat with a self-cleaning salt-water pool with in-floor cleaning system, hot tub under rain-resistant cover, lush landscaped yard with full irrigation, and sweeping mountain views. Comfort and convenience include a full-house generator, newer Trane HVAC, oversized 2-car garage, and private street.
Contact an agent
Home facts
- Year built:2007
- Listing ID #:668363
- Added:37 day(s) ago
- Updated:October 03, 2025 at 03:26 PM
Rooms and interior
- Bedrooms:6
- Total bathrooms:7
- Full bathrooms:6
- Half bathrooms:1
- Living area:5,030 sq. ft.
Heating and cooling
- Cooling:Heat Pump
- Heating:Forced Air, Heat Pump
Structure and exterior
- Year built:2007
- Building area:5,030 sq. ft.
- Lot area:1.71 Acres
Schools
- High school:Amherst
- Middle school:Amherst
- Elementary school:Amherst
Utilities
- Water:Community Coop
- Sewer:Septic Tank
Finances and disclosures
- Price:$974,900
- Price per sq. ft.:$193.82
- Tax amount:$4,800 (2024)
New listings near 107 Emory Way
 $839,900Pending3 beds 3 baths2,750 sq. ft.
$839,900Pending3 beds 3 baths2,750 sq. ft.181 Mobley Mtn Rd, AMHERST, VA 24521
MLS# VAAH2000084Listed by: LYNCHBURGS FINEST TEAM LLC- New
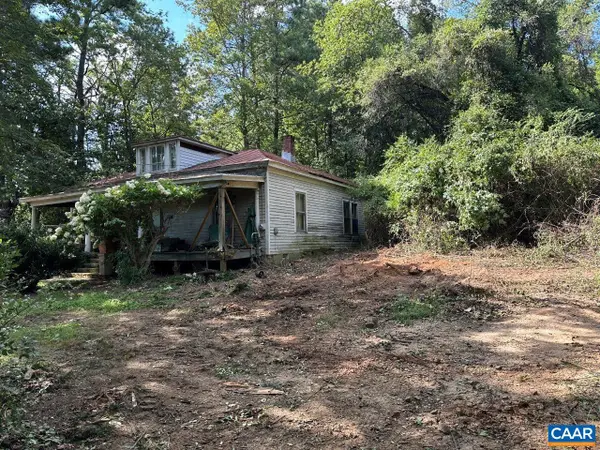 $44,000Active2 beds 1 baths1,344 sq. ft.
$44,000Active2 beds 1 baths1,344 sq. ft.171 Faulconerville Dr, AMHERST, VA 24521
MLS# 669490Listed by: WOLTZ & ASSOCIATES, INC. - New
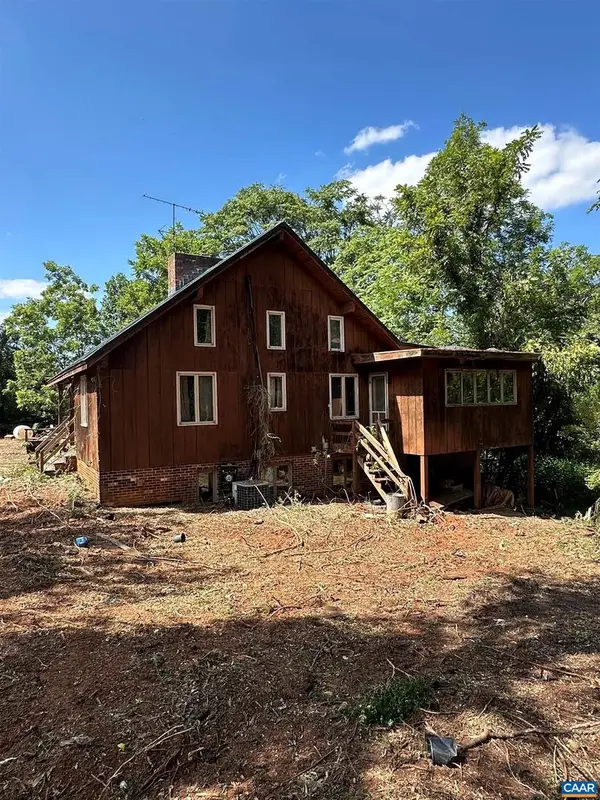 $349,000Active3 beds 3 baths3,116 sq. ft.
$349,000Active3 beds 3 baths3,116 sq. ft.243 Huff Creek Trl, AMHERST, VA 24521
MLS# 669484Listed by: WOLTZ & ASSOCIATES, INC. - New
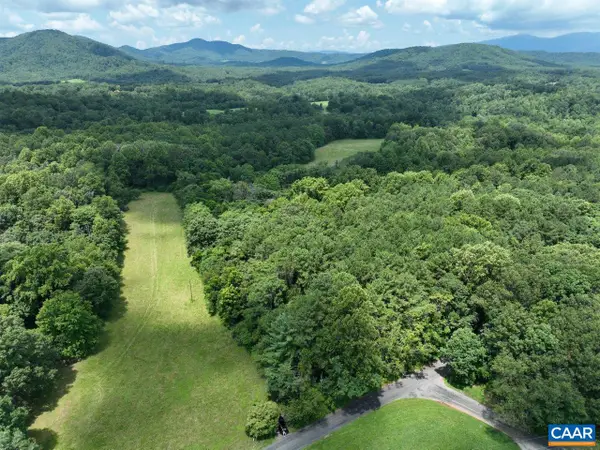 $349,000Active55.6 Acres
$349,000Active55.6 Acres0 Huff Creek Trl, AMHERST, VA 24521
MLS# 669441Listed by: WOLTZ & ASSOCIATES, INC. 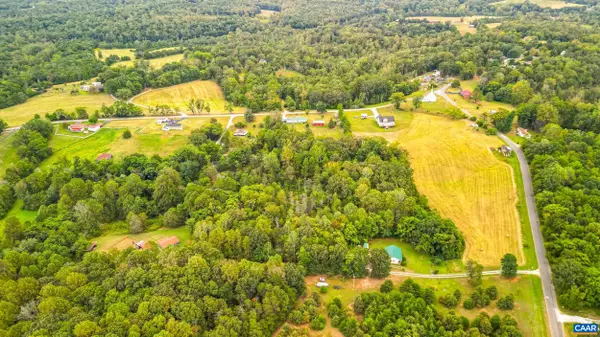 $49,900Active4.54 Acres
$49,900Active4.54 Acres0 Roses Mill Rd, Amherst, VA 24521
MLS# 669194Listed by: KELLER WILLIAMS REALTY-LYNCHBURG $670,000Active3 beds 3 baths2,724 sq. ft.
$670,000Active3 beds 3 baths2,724 sq. ft.2355 Christian Mill Creek Road, Amherst, VA 24521
MLS# 2526261Listed by: LONG & FOSTER REALTORS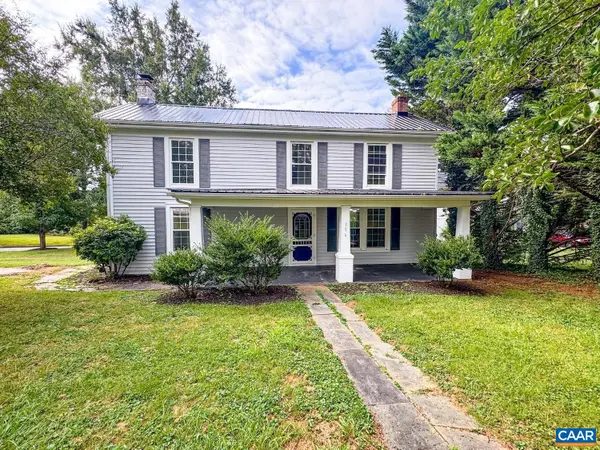 $299,900Active3 beds 2 baths1,860 sq. ft.
$299,900Active3 beds 2 baths1,860 sq. ft.176 Main St N, Amherst, VA 24521
MLS# 669115Listed by: KELLER WILLIAMS REALTY-LYNCHBURG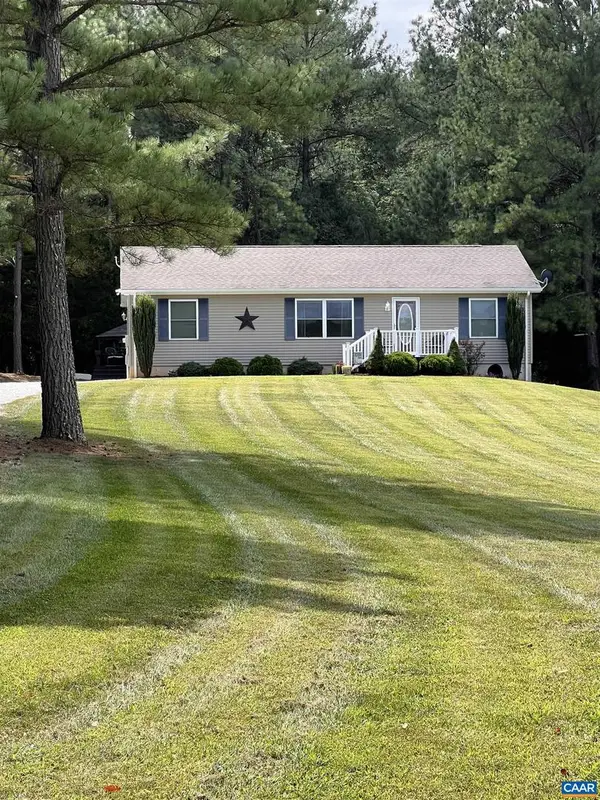 $399,900Active3 beds 2 baths1,320 sq. ft.
$399,900Active3 beds 2 baths1,320 sq. ft.102 Fawn Ct, AMHERST, VA 24521
MLS# 668425Listed by: FOUR RIVERS REALTY GROUP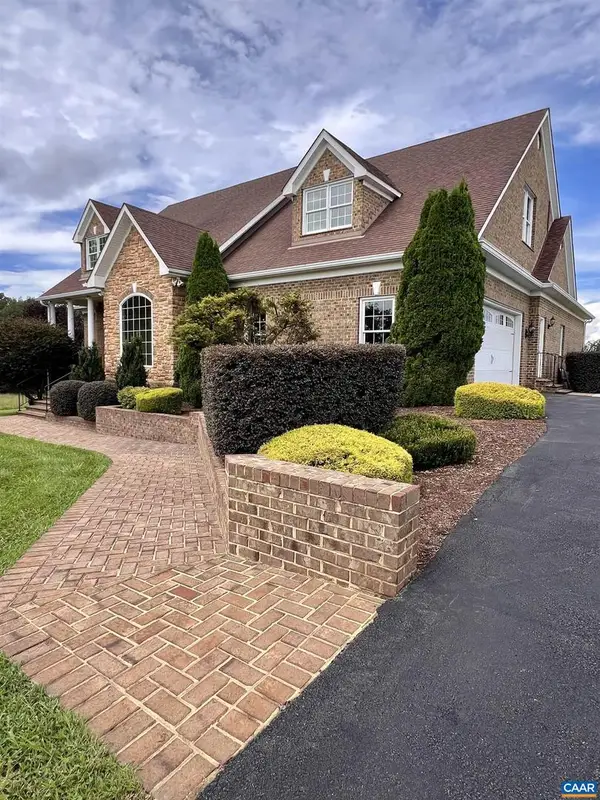 $799,900Active5 beds 5 baths6,851 sq. ft.
$799,900Active5 beds 5 baths6,851 sq. ft.126 Golf Course Trl, AMHERST, VA 24521
MLS# 668293Listed by: FOUR RIVERS REALTY GROUP
